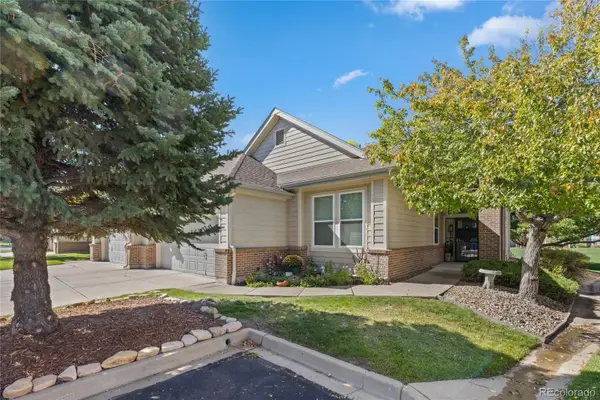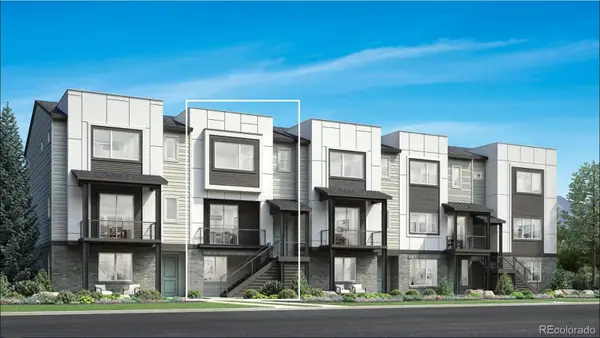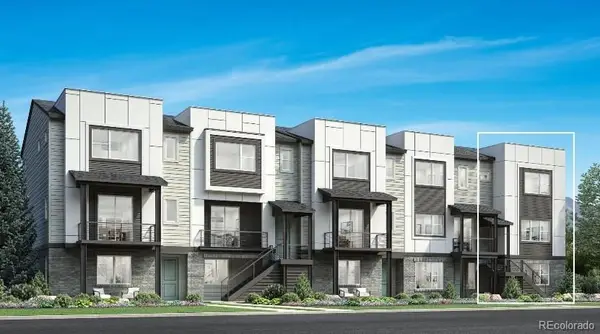11415 Birolli Place, Littleton, CO 80125
Local realty services provided by:ERA New Age
11415 Birolli Place,Littleton, CO 80125
$3,475,000
- 4 Beds
- 6 Baths
- 5,702 sq. ft.
- Single family
- Active
Listed by: jessica lindenmierLINDENMIERJC@GMAIL.COM
Office: brokers guild homes
MLS#:1633237
Source:ML
Price summary
- Price:$3,475,000
- Price per sq. ft.:$609.44
- Monthly HOA dues:$340
About this home
A stand out home in the area, This 4-bed, 6-bath Ravenna home blends luxury and comfort, with sun-filled family and game rooms, a remodeled gourmet kitchen with Wolf appliances, quartzite counters, and custom cabinetry. The primary suite offers a spa-like bath and oversized closet. Lower level features wine cellar, media and fitness rooms, plus two en-suite bedrooms. Step outside to a private hot tub and sauna. Rare 7-car garage with lift. Certified roof. Clubhouse, pool, trails, golf, and Chatfield Reservoir nearby. CHECK OUT THE ONE ONE OF A KIND VIRTUAL TOUR.
Contact an agent
Home facts
- Year built:2009
- Listing ID #:1633237
Rooms and interior
- Bedrooms:4
- Total bathrooms:6
- Full bathrooms:4
- Half bathrooms:2
- Living area:5,702 sq. ft.
Heating and cooling
- Cooling:Central Air
- Heating:Forced Air, Geothermal, Natural Gas
Structure and exterior
- Roof:Concrete
- Year built:2009
- Building area:5,702 sq. ft.
- Lot area:0.45 Acres
Schools
- High school:Thunderridge
- Middle school:Ranch View
- Elementary school:Roxborough
Utilities
- Water:Public
- Sewer:Public Sewer
Finances and disclosures
- Price:$3,475,000
- Price per sq. ft.:$609.44
- Tax amount:$27,245 (2024)
New listings near 11415 Birolli Place
- Coming Soon
 $700,000Coming Soon2 beds 2 baths
$700,000Coming Soon2 beds 2 baths2868 W Riverwalk Circle #D, Littleton, CO 80123
MLS# 6070747Listed by: EXP REALTY, LLC  $760,000Active3 beds 4 baths2,017 sq. ft.
$760,000Active3 beds 4 baths2,017 sq. ft.3442 W Elmhurst Place, Littleton, CO 80120
MLS# 6849324Listed by: COLDWELL BANKER REALTY 56 $910,000Active3 beds 3 baths2,516 sq. ft.
$910,000Active3 beds 3 baths2,516 sq. ft.7708 S Irving Street, Littleton, CO 80120
MLS# 1674432Listed by: COLDWELL BANKER REALTY 56 $865,000Active3 beds 4 baths2,383 sq. ft.
$865,000Active3 beds 4 baths2,383 sq. ft.3434 W Elmhurst Place, Littleton, CO 80120
MLS# 3335060Listed by: COLDWELL BANKER REALTY 56 $1,295,000Active5 beds 5 baths4,041 sq. ft.
$1,295,000Active5 beds 5 baths4,041 sq. ft.930 W Dry Creek Road, Littleton, CO 80120
MLS# 2675201Listed by: THE STELLER GROUP, INC $440,000Pending2 beds 2 baths1,300 sq. ft.
$440,000Pending2 beds 2 baths1,300 sq. ft.2916 W Long Circle W #D, Littleton, CO 80120
MLS# 3960892Listed by: HOMESMART $435,000Active2 beds 2 baths1,572 sq. ft.
$435,000Active2 beds 2 baths1,572 sq. ft.6991 S Bryant Street, Littleton, CO 80120
MLS# 1794665Listed by: REDFIN CORPORATION $925,000Pending2 beds 4 baths4,280 sq. ft.
$925,000Pending2 beds 4 baths4,280 sq. ft.8292 S Peninsula Drive, Littleton, CO 80120
MLS# 3503054Listed by: MB HAUSCHILD &CO $450,000Active2 beds 2 baths1,278 sq. ft.
$450,000Active2 beds 2 baths1,278 sq. ft.2943 W Riverwalk Circle #J, Littleton, CO 80123
MLS# 9339049Listed by: HQ HOMES- Open Sat, 12 to 2pm
 $985,000Active5 beds 3 baths3,644 sq. ft.
$985,000Active5 beds 3 baths3,644 sq. ft.2002 W Ridge Road, Littleton, CO 80120
MLS# 9810344Listed by: COMPASS - DENVER
