11796 W Belleview Drive, Littleton, CO 80127
Local realty services provided by:RONIN Real Estate Professionals ERA Powered
Listed by:georgia gallagherGeorgia@livsothebysrealty.com,303-717-9007
Office:liv sotheby's international realty
MLS#:6445329
Source:ML
Price summary
- Price:$760,000
- Price per sq. ft.:$240.66
- Monthly HOA dues:$75
About this home
Framed by mountain vistas and open space, this beautiful ranch-style residence sits on a picturesque corner lot in Trappers Pond. Thoughtfully updated and impeccably maintained, the home spans over 3,100 square feet with four bedrooms and four bathrooms. The heart of the home unfolds around a great room, where vaulted ceilings, light-filled skylights, and a gas fireplace create an atmosphere of warmth and ease. The adjoining eat-in kitchen is equally inviting, featuring slab granite counters, a central island, and seamless flow to the covered patio, an ideal setting to enjoy mountain views with your morning coffee or sunset entertaining beneath Colorado’s expansive skies. The primary suite offers a serene retreat with a newly renovated, spa-inspired bath, while two additional bedrooms and a full bath and a half bath on the main level provide comfort for family or guests. The finished lower level expands the home’s versatility with a large den, office, guest bedroom, three-quarter bath, and abundant storage. Outside, a fenced yard, private dog run, and three-car garage add to the home’s everyday livability. Perfectly positioned near parks, trails, and top-rated schools and just minutes from C-470, this home offers the perfect balance of tranquility, space and convenience in one of Littleton’s desirable neighborhoods.
Contact an agent
Home facts
- Year built:1997
- Listing ID #:6445329
Rooms and interior
- Bedrooms:4
- Total bathrooms:4
- Full bathrooms:1
- Half bathrooms:1
- Living area:3,158 sq. ft.
Heating and cooling
- Cooling:Central Air
- Heating:Forced Air
Structure and exterior
- Roof:Composition
- Year built:1997
- Building area:3,158 sq. ft.
- Lot area:0.21 Acres
Schools
- High school:Dakota Ridge
- Middle school:Summit Ridge
- Elementary school:Mount Carbon
Utilities
- Water:Public
- Sewer:Public Sewer
Finances and disclosures
- Price:$760,000
- Price per sq. ft.:$240.66
- Tax amount:$4,389 (2024)
New listings near 11796 W Belleview Drive
- Coming SoonOpen Sat, 12 to 4pm
 $925,000Coming Soon4 beds 4 baths
$925,000Coming Soon4 beds 4 baths7213 S Harrison Way, Littleton, CO 80122
MLS# 4804575Listed by: EXP REALTY, LLC - New
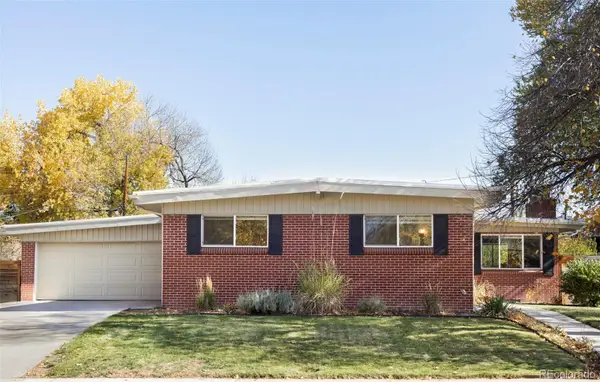 $775,000Active5 beds 3 baths2,994 sq. ft.
$775,000Active5 beds 3 baths2,994 sq. ft.6188 S Westview Street, Littleton, CO 80120
MLS# 5083986Listed by: MILEHIMODERN - New
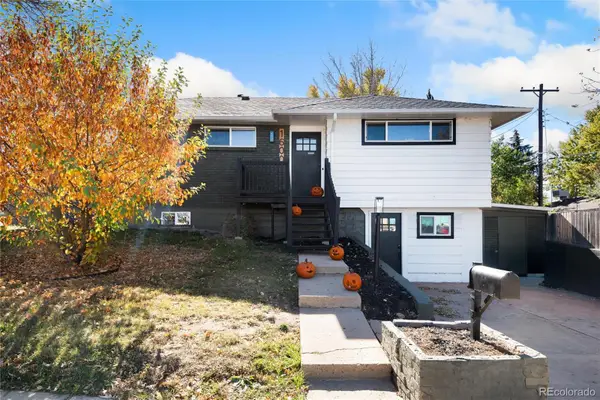 $715,000Active5 beds 4 baths2,180 sq. ft.
$715,000Active5 beds 4 baths2,180 sq. ft.1600 W Sheri Lane, Littleton, CO 80120
MLS# 5083533Listed by: ADDISON & MAXWELL - New
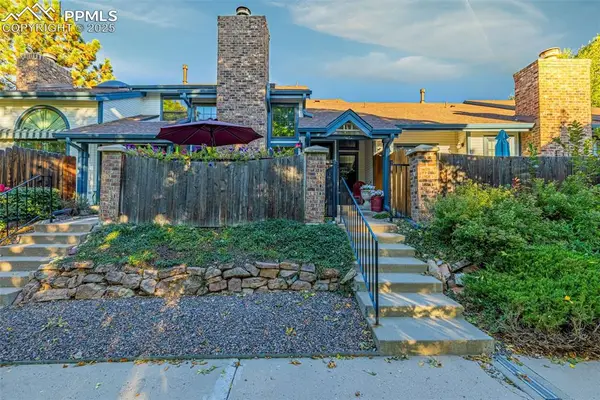 $500,000Active2 beds 4 baths1,900 sq. ft.
$500,000Active2 beds 4 baths1,900 sq. ft.1419 W Lake Court, Littleton, CO 80120
MLS# 7324562Listed by: THE CUTTING EDGE - New
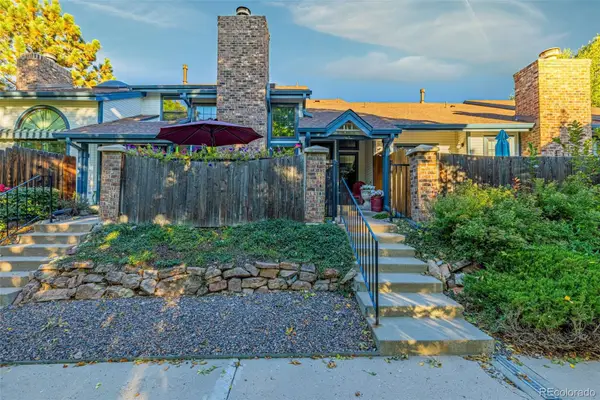 $500,000Active2 beds 4 baths1,900 sq. ft.
$500,000Active2 beds 4 baths1,900 sq. ft.1419 W Lake Court, Littleton, CO 80120
MLS# 8943438Listed by: THE CUTTING EDGE - New
 $750,000Active4 beds 2 baths2,296 sq. ft.
$750,000Active4 beds 2 baths2,296 sq. ft.6350 S Greenwood Street, Littleton, CO 80120
MLS# 9777345Listed by: KENTWOOD REAL ESTATE DTC, LLC - New
 $450,000Active3 beds 3 baths2,228 sq. ft.
$450,000Active3 beds 3 baths2,228 sq. ft.2743 W Long Drive #B, Littleton, CO 80120
MLS# 7598110Listed by: RE/MAX PROFESSIONALS - New
 $475,000Active3 beds 2 baths1,800 sq. ft.
$475,000Active3 beds 2 baths1,800 sq. ft.5403 S Delaware Street, Littleton, CO 80120
MLS# 8142079Listed by: KELLER WILLIAMS DTC - New
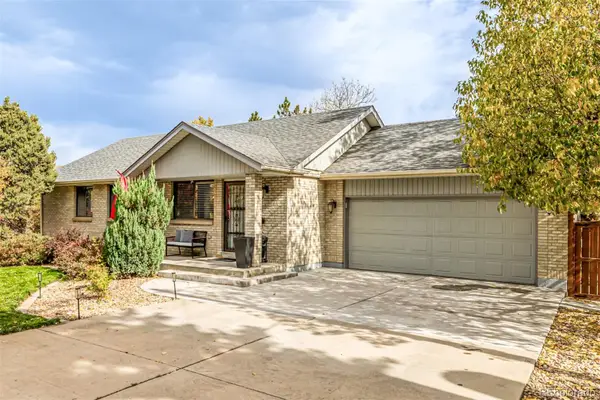 $765,000Active4 beds 3 baths2,300 sq. ft.
$765,000Active4 beds 3 baths2,300 sq. ft.6254 S Prince Street, Littleton, CO 80120
MLS# 3845195Listed by: KELLER WILLIAMS ADVANTAGE REALTY LLC - New
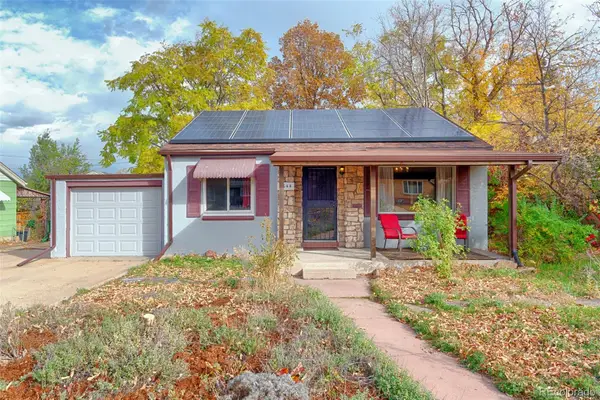 $425,000Active2 beds 1 baths840 sq. ft.
$425,000Active2 beds 1 baths840 sq. ft.5644 S Huron Street, Littleton, CO 80120
MLS# 3431972Listed by: REALTY ONE GROUP PREMIER
