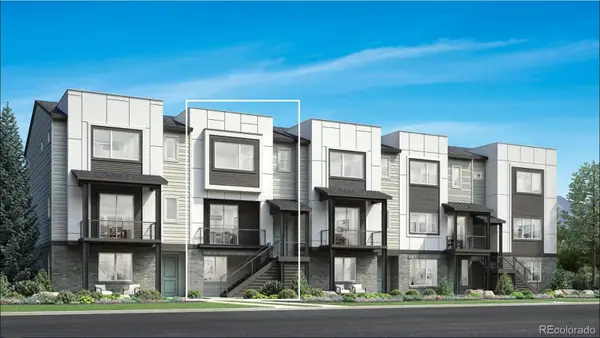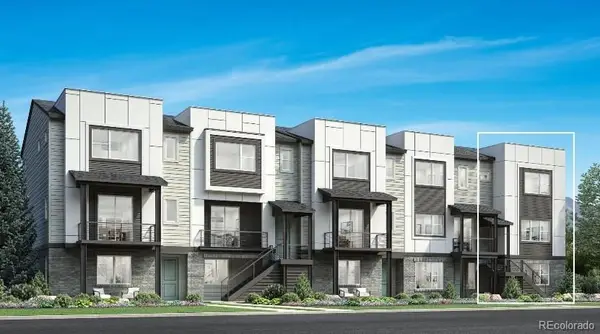11804 Elk Head Range Road, Littleton, CO 80127
Local realty services provided by:LUX Real Estate Company ERA Powered
11804 Elk Head Range Road,Littleton, CO 80127
$499,000
- 3 Beds
- 3 Baths
- 1,932 sq. ft.
- Townhouse
- Active
Upcoming open houses
- Sat, Dec 2712:00 pm - 02:00 pm
Listed by: sally ann warrendenvercoproperty@gmail.com,720-530-5661
Office: re/max alliance
MLS#:4952350
Source:ML
Price summary
- Price:$499,000
- Price per sq. ft.:$258.28
- Monthly HOA dues:$78
About this home
Beautify updated townhome in the highly sought after Key Caryl Ranch community. Where Colorado living meets comfort, style, and mountain-side convenience. $78,000 plus in quality upgrades. Fully updated and move-in ready. Every corner of this home has been thoroughly modernized with high quality finishes. Specialty doors throughout adding personality and architectural charm. High end slider doors that bring in natural light. A loft with a glass barn door that opens or closes for privacy, office use, or extra living space. A clean and relaxing Maui inspired design palette with white-washed oak laminate flooring for a breezy, coastal-meets -mountain aesthetic. Updated kitchen, bathrooms, lighting, hardware and fixtures throughout. An enclosed front patio-perfect for morning coffee, evening wine or a secure pet space or relax inside next to the cozy fireplace. Lots of extra space in the finished groovy wood designed basement. 2-Car garage with additional square feet for tools, appliances, outdoor gear or hobby equipment. Close to the Mountains and just minutes from the iconic Red Rocks Amphitheatre. Quick access to C-470 for seamless commuting to all of Denver Metro Area. Connected trail system with miles of walking, biking & hiking paths. Enjoy all that Ken Caryl Ranch Master community amenities has to offer: multiple pools, parks, tennis courts, volleyball, basketball courts, playgrounds, fitness center, an equestrian center, pony rides, and tons of community events. No need to purchase a washer & dryer they are included. We are excited to present this lovely home. This one truly has it all.
Contact an agent
Home facts
- Year built:1983
- Listing ID #:4952350
Rooms and interior
- Bedrooms:3
- Total bathrooms:3
- Half bathrooms:1
- Living area:1,932 sq. ft.
Heating and cooling
- Cooling:Air Conditioning-Room, Central Air
- Heating:Forced Air
Structure and exterior
- Roof:Composition
- Year built:1983
- Building area:1,932 sq. ft.
- Lot area:0.04 Acres
Schools
- High school:Chatfield
- Middle school:Falcon Bluffs
- Elementary school:West Woods
Utilities
- Water:Public
- Sewer:Public Sewer
Finances and disclosures
- Price:$499,000
- Price per sq. ft.:$258.28
- Tax amount:$2,914 (2024)
New listings near 11804 Elk Head Range Road
- New
 $760,000Active3 beds 4 baths2,017 sq. ft.
$760,000Active3 beds 4 baths2,017 sq. ft.3442 W Elmhurst Place, Littleton, CO 80120
MLS# 6849324Listed by: COLDWELL BANKER REALTY 56 - New
 $910,000Active3 beds 3 baths2,516 sq. ft.
$910,000Active3 beds 3 baths2,516 sq. ft.7708 S Irving Street, Littleton, CO 80120
MLS# 1674432Listed by: COLDWELL BANKER REALTY 56 - New
 $865,000Active3 beds 4 baths2,383 sq. ft.
$865,000Active3 beds 4 baths2,383 sq. ft.3434 W Elmhurst Place, Littleton, CO 80120
MLS# 3335060Listed by: COLDWELL BANKER REALTY 56 - New
 $1,295,000Active5 beds 5 baths4,041 sq. ft.
$1,295,000Active5 beds 5 baths4,041 sq. ft.930 W Dry Creek Road, Littleton, CO 80120
MLS# 2675201Listed by: THE STELLER GROUP, INC  $440,000Pending2 beds 2 baths1,300 sq. ft.
$440,000Pending2 beds 2 baths1,300 sq. ft.2916 W Long Circle W #D, Littleton, CO 80120
MLS# 3960892Listed by: HOMESMART- New
 $435,000Active2 beds 2 baths1,572 sq. ft.
$435,000Active2 beds 2 baths1,572 sq. ft.6991 S Bryant Street, Littleton, CO 80120
MLS# 1794665Listed by: REDFIN CORPORATION  $925,000Pending2 beds 4 baths4,280 sq. ft.
$925,000Pending2 beds 4 baths4,280 sq. ft.8292 S Peninsula Drive, Littleton, CO 80120
MLS# 3503054Listed by: MB HAUSCHILD &CO $450,000Active2 beds 2 baths1,278 sq. ft.
$450,000Active2 beds 2 baths1,278 sq. ft.2943 W Riverwalk Circle #J, Littleton, CO 80123
MLS# 9339049Listed by: HQ HOMES $985,000Active5 beds 3 baths3,644 sq. ft.
$985,000Active5 beds 3 baths3,644 sq. ft.2002 W Ridge Road, Littleton, CO 80120
MLS# 9810344Listed by: COMPASS - DENVER $485,000Active3 beds 1 baths1,914 sq. ft.
$485,000Active3 beds 1 baths1,914 sq. ft.5362 S Cedar Street, Littleton, CO 80120
MLS# 7660187Listed by: RE/MAX PROFESSIONALS
