11962 W Long Circle #203, Littleton, CO 80127
Local realty services provided by:ERA Shields Real Estate
11962 W Long Circle #203,Littleton, CO 80127
$450,000
- 2 Beds
- 2 Baths
- 1,349 sq. ft.
- Condominium
- Active
Listed by:hallie hollandHalliesHomes303@gmail.com,303-478-9014
Office:exp realty, llc.
MLS#:6055905
Source:ML
Price summary
- Price:$450,000
- Price per sq. ft.:$333.58
- Monthly HOA dues:$350
About this home
BEST DEAL IN THE COMPLEX! Not only does this penthouse condo have the nicest finishes & the BEST VIEWS and privacy in the community- it is priced to sell! $25K-$70K BELOW the other units for sale! An amazing opportunity for any buyer! This isn't just a home, it's a lifestyle. Imagine waking up to breathtaking mountain views right outside your window, with numerous open space parks right outside your door.
Step inside and discover an open floor plan with soaring vaulted ceilings & real hardwood floors that flow seamlessly throughout. The gourmet kitchen is a chef's delight, with newer, high-end appliances, a large island, and premium cabinetry perfect for entertaining.
The spacious primary suite is a true sanctuary, with mountain views offering a serene escape with an oversized 5-piece bath for ultimate relaxation. Need a dedicated workspace? A separate office nook provides the perfect spot for productivity. You'll also appreciate the large closets, ensuring tons of storage for all your belongings. Plus, the convenience of a one-car attached garage means no more battling the elements.
Beyond your private oasis, this condo offers an unbeatable location. Enjoy the tranquility of a beautiful, quiet neighborhood that includes its own park and pool. With easy access to C-470, you're just minutes away from everyday amenities, making errands a breeze.
This penthouse condo truly offers the best of both worlds: luxurious living with nature's playground right at your doorstep.
Contact an agent
Home facts
- Year built:2010
- Listing ID #:6055905
Rooms and interior
- Bedrooms:2
- Total bathrooms:2
- Full bathrooms:2
- Living area:1,349 sq. ft.
Heating and cooling
- Cooling:Central Air
- Heating:Forced Air
Structure and exterior
- Roof:Composition
- Year built:2010
- Building area:1,349 sq. ft.
Schools
- High school:Dakota Ridge
- Middle school:Summit Ridge
- Elementary school:Mount Carbon
Utilities
- Water:Public
- Sewer:Public Sewer
Finances and disclosures
- Price:$450,000
- Price per sq. ft.:$333.58
- Tax amount:$4,618 (2024)
New listings near 11962 W Long Circle #203
- New
 $625,000Active3 beds 4 baths3,255 sq. ft.
$625,000Active3 beds 4 baths3,255 sq. ft.6483 S Sycamore Street, Littleton, CO 80120
MLS# 5088028Listed by: BEACON HILL REALTY - Open Sun, 12 to 2pmNew
 $525,000Active3 beds 3 baths2,315 sq. ft.
$525,000Active3 beds 3 baths2,315 sq. ft.7707 S Curtice Way #D, Littleton, CO 80120
MLS# 8822237Listed by: REAL BROKER, LLC DBA REAL - New
 $735,000Active4 beds 3 baths2,976 sq. ft.
$735,000Active4 beds 3 baths2,976 sq. ft.646 W Peakview Avenue, Littleton, CO 80120
MLS# 2507349Listed by: COMPASS - DENVER - New
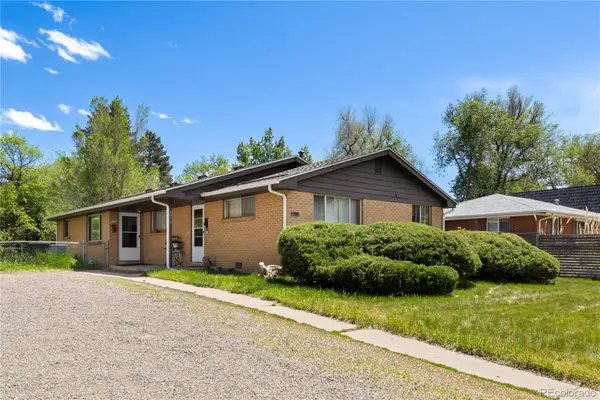 $599,000Active4 beds 2 baths1,610 sq. ft.
$599,000Active4 beds 2 baths1,610 sq. ft.6018 S Prince Street, Littleton, CO 80120
MLS# 4453259Listed by: MODUS REAL ESTATE - New
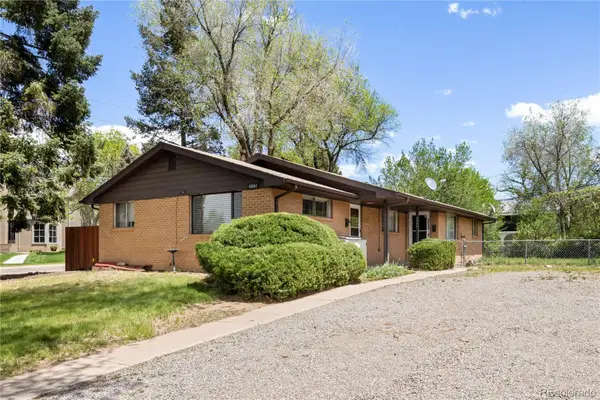 $599,000Active4 beds 2 baths1,610 sq. ft.
$599,000Active4 beds 2 baths1,610 sq. ft.6004 S Prince Street, Littleton, CO 80120
MLS# 6470605Listed by: MODUS REAL ESTATE - New
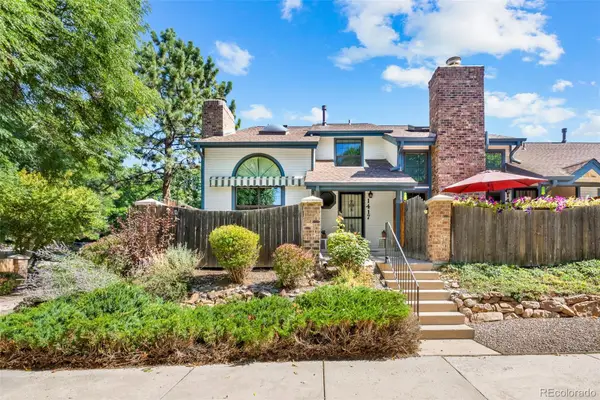 $525,000Active3 beds 4 baths2,188 sq. ft.
$525,000Active3 beds 4 baths2,188 sq. ft.1417 W Lake Court, Littleton, CO 80120
MLS# 9573154Listed by: LSP REAL ESTATE LLC - New
 $719,000Active3 beds 4 baths2,024 sq. ft.
$719,000Active3 beds 4 baths2,024 sq. ft.5015 S Prince Place, Littleton, CO 80123
MLS# 4412776Listed by: WORTH CLARK REALTY - Open Sat, 12 to 3pmNew
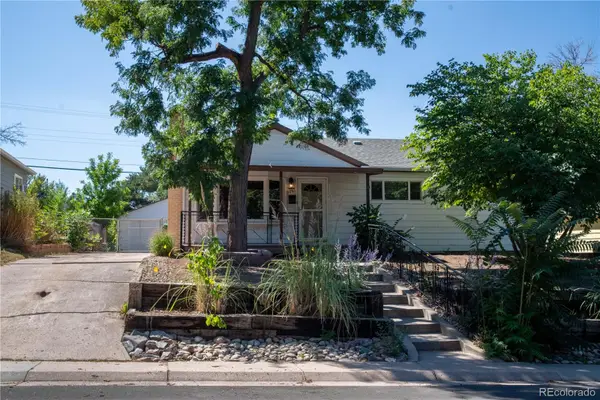 $575,000Active3 beds 2 baths2,498 sq. ft.
$575,000Active3 beds 2 baths2,498 sq. ft.5291 S Sherman Street, Littleton, CO 80121
MLS# 3988822Listed by: KELLER WILLIAMS ADVANTAGE REALTY LLC - New
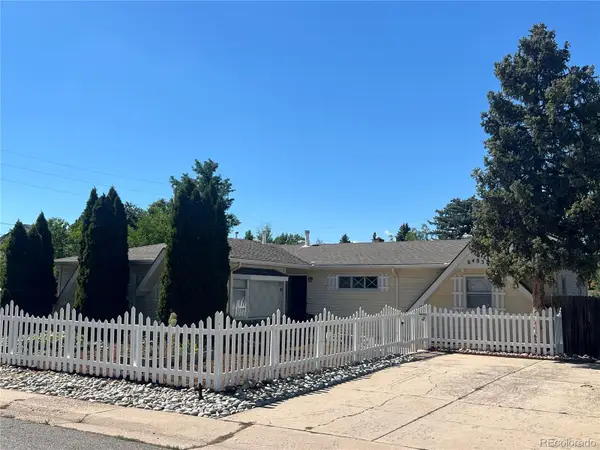 $600,000Active4 beds 2 baths1,835 sq. ft.
$600,000Active4 beds 2 baths1,835 sq. ft.6483 S Elati Street, Littleton, CO 80120
MLS# 3380701Listed by: INVALESCO REAL ESTATE - New
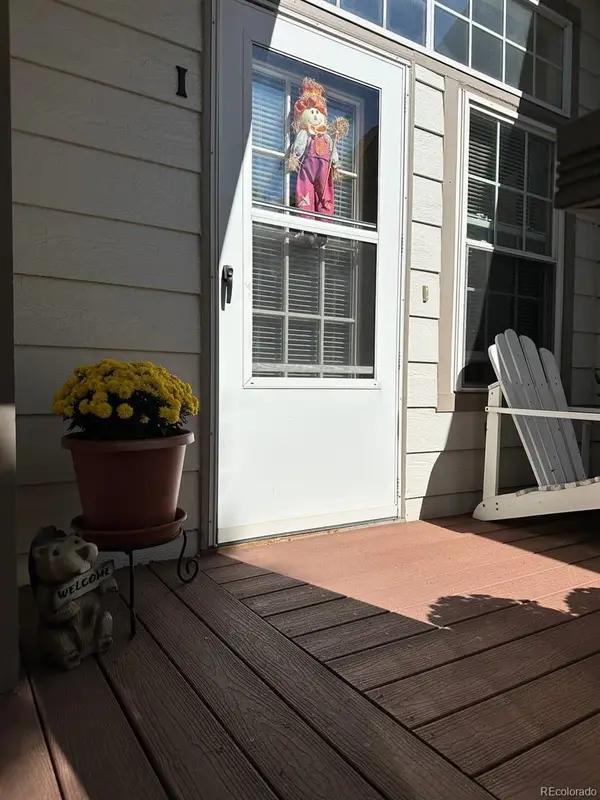 $300,000Active1 beds 1 baths879 sq. ft.
$300,000Active1 beds 1 baths879 sq. ft.3030 W Prentice Avenue #I, Littleton, CO 80123
MLS# 5148694Listed by: EXP REALTY, LLC
