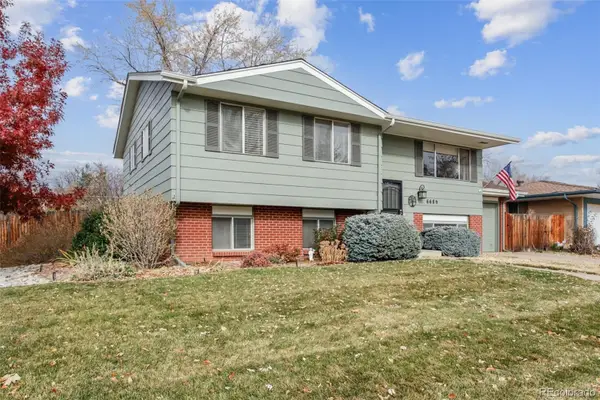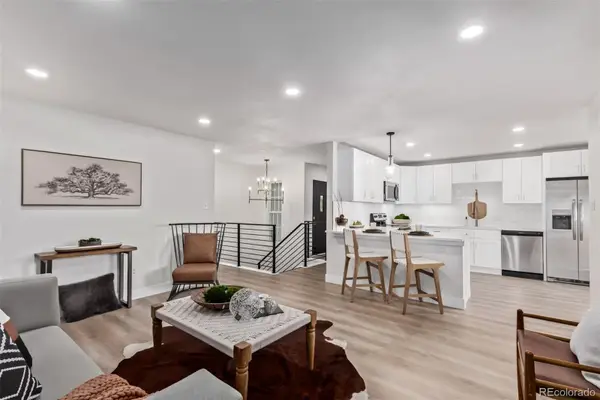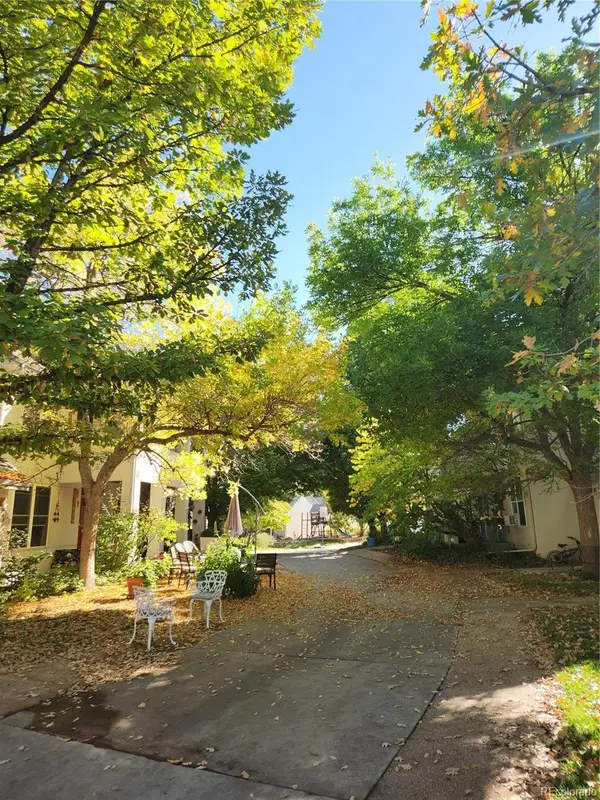11972 W Long Circle #104, Littleton, CO 80127
Local realty services provided by:ERA Teamwork Realty
Listed by: darren fogeldarren@coloradorealtysource.com,303-883-2252
Office: mb denver colorado realty source
MLS#:6699053
Source:ML
Price summary
- Price:$425,000
- Price per sq. ft.:$339.46
- Monthly HOA dues:$350
About this home
Spectacular turn-key ranch style end unit condo in the highly desirable Dancing Willows subdivision. All main floor living with one of a kind views of a large open space with native meadow plants and trees. Light and bright with lots of windows. Open floor plan, that is set up perfectly for entertaining. Enter thru the private East facing entrance and into a large living room with beautiful site finished hardwood floors, gas log fireplace with blower and custom tile surround built including built in niches. Just off of the living room is the well appointed eat-in kitchen dining/nook area that overlooks the private covered patio with large storage closet thru a large glass sliding door. Large kitchen with custom wood cabinetry including 42" upper cabinets, eat-in island with slab granite countertop, pantry, appliances including french door refrigerator, and custom tiled backsplash. Conveniently, located mud/laundry room (includes washer and dryer) just off of the private entrance to the South facing one car garage and private driveway. Updated main full bathroom. Large guest room with open space views. Primary bedroom with meadow views and large 5 piece primary bathroom with soaking tubc, custom glass shower enclosure, dual vanities, tiled floors, tub and shower surrround. Large walk in closet with custom built ins. Fresh interior paint, new carpet (in bedrooms). Updated plumbing, hardware and lighting (including ceiling fans and LED can lights), window blinds and treatments. Affordable HOA dues that cover most services and include community pool, spa/hot tub, playgound, trails, community pond plus much more. Close to evrything including, restaurants, shopping (SouthWest Plaza), parks, trails, schools, major highways (C-470 I-70, HWY 285) and throughfares plus much more!
Contact an agent
Home facts
- Year built:2009
- Listing ID #:6699053
Rooms and interior
- Bedrooms:2
- Total bathrooms:2
- Full bathrooms:2
- Living area:1,252 sq. ft.
Heating and cooling
- Cooling:Central Air
- Heating:Forced Air, Natural Gas
Structure and exterior
- Roof:Composition
- Year built:2009
- Building area:1,252 sq. ft.
- Lot area:0.17 Acres
Schools
- High school:Dakota Ridge
- Middle school:Summit Ridge
- Elementary school:Mount Carbon
Utilities
- Water:Public
- Sewer:Public Sewer
Finances and disclosures
- Price:$425,000
- Price per sq. ft.:$339.46
- Tax amount:$4,571 (2024)
New listings near 11972 W Long Circle #104
- New
 $639,900Active4 beds 2 baths2,041 sq. ft.
$639,900Active4 beds 2 baths2,041 sq. ft.6689 S Delaware Street, Littleton, CO 80120
MLS# 6925869Listed by: LOKATION REAL ESTATE - New
 $474,973Active2 beds 3 baths1,880 sq. ft.
$474,973Active2 beds 3 baths1,880 sq. ft.2906 W Long Circle #B, Littleton, CO 80120
MLS# 8437215Listed by: BUY-OUT COMPANY REALTY, LLC - New
 $415,000Active2 beds 2 baths1,408 sq. ft.
$415,000Active2 beds 2 baths1,408 sq. ft.460 E Fremont Place #210, Centennial, CO 80122
MLS# 6673656Listed by: MB BARNARD REALTY LLC - New
 $600,000Active5 beds 2 baths2,528 sq. ft.
$600,000Active5 beds 2 baths2,528 sq. ft.5136 S Washington Street, Littleton, CO 80121
MLS# 6399892Listed by: REAL BROKER, LLC DBA REAL - New
 $425,000Active3 beds 3 baths2,142 sq. ft.
$425,000Active3 beds 3 baths2,142 sq. ft.5514 S Lowell Boulevard, Littleton, CO 80123
MLS# 9458216Listed by: RE/MAX PROFESSIONALS - New
 $740,000Active4 beds 3 baths2,280 sq. ft.
$740,000Active4 beds 3 baths2,280 sq. ft.5543 S Datura Street, Littleton, CO 80120
MLS# 9034558Listed by: YOUR CASTLE REAL ESTATE INC - New
 $715,000Active5 beds 4 baths2,180 sq. ft.
$715,000Active5 beds 4 baths2,180 sq. ft.1600 W Sheri Lane, Littleton, CO 80120
MLS# 5514205Listed by: ADDISON & MAXWELL - New
 $500,000Active3 beds 4 baths2,129 sq. ft.
$500,000Active3 beds 4 baths2,129 sq. ft.2995 W Long Court #B, Littleton, CO 80120
MLS# 6870971Listed by: ORCHARD BROKERAGE LLC - Open Sun, 10am to 1:30pmNew
 $690,000Active5 beds 4 baths2,286 sq. ft.
$690,000Active5 beds 4 baths2,286 sq. ft.8274 S Ogden Circle, Littleton, CO 80122
MLS# 2245279Listed by: RESIDENT REALTY NORTH METRO LLC - New
 $550,000Active3 beds 4 baths2,188 sq. ft.
$550,000Active3 beds 4 baths2,188 sq. ft.1613 W Canal Court, Littleton, CO 80120
MLS# 4690808Listed by: KELLER WILLIAMS PARTNERS REALTY
