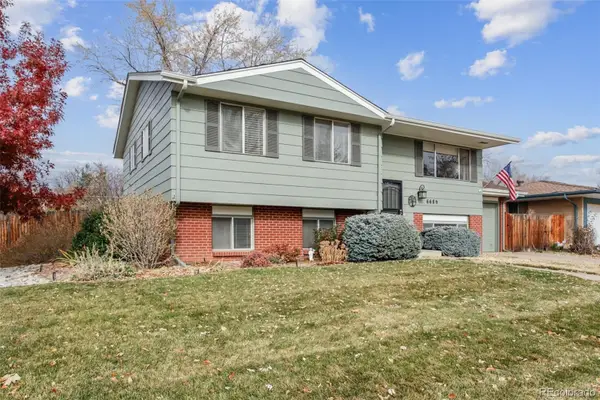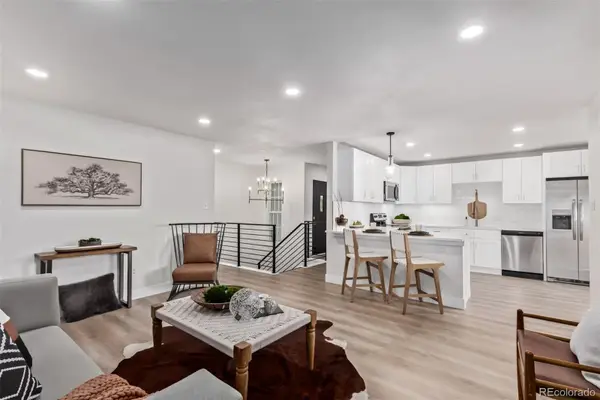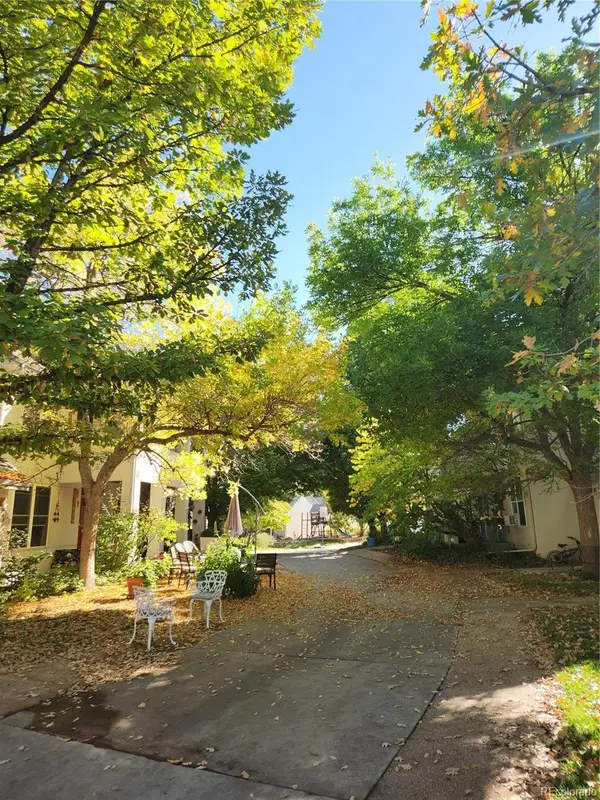12956 W Cross Drive, Littleton, CO 80127
Local realty services provided by:LUX Real Estate Company ERA Powered
Listed by: megan freedlemegan@gofreedle.com,720-277-8845
Office: freedle and associates llc.
MLS#:8038078
Source:ML
Price summary
- Price:$585,000
- Price per sq. ft.:$304.37
- Monthly HOA dues:$40
About this home
As you drive up to this home you will see incredible views of the foothills it sits up against. In this location you are surrounded with something to do in every direction including fishing at Bear Creek, Paddle boarding Soda Beach, hitting the trails immediately to the West, and heading to downtown Littleton. The backyard has a new stamped concrete patio, vibrant flower beds, and raised garden beds. Inside, the home opens up with vaulted ceilings, new stainless steel kitchen appliances (not to mention water heater and furnace are just a couple years old), and across from main floor half-bath, a dedicated laundry room with storage. Upstairs there are 3 bedrooms all on one level. The primary has a spacious walk in closet. Head downstairs and you'll see a newly finished basement that includes an additional bedroom, living space, and another full bathroom to complete the space. Virtual Tour: https://realtor-lens-denver.aryeo.com/videos/01997b95-157a-71a7-b2cb-875c04276f36
Contact an agent
Home facts
- Year built:1988
- Listing ID #:8038078
Rooms and interior
- Bedrooms:4
- Total bathrooms:3
- Full bathrooms:2
- Half bathrooms:1
- Living area:1,922 sq. ft.
Heating and cooling
- Cooling:Attic Fan, Central Air
- Heating:Forced Air
Structure and exterior
- Roof:Composition
- Year built:1988
- Building area:1,922 sq. ft.
- Lot area:0.09 Acres
Schools
- High school:Dakota Ridge
- Middle school:Summit Ridge
- Elementary school:Mount Carbon
Utilities
- Sewer:Public Sewer
Finances and disclosures
- Price:$585,000
- Price per sq. ft.:$304.37
- Tax amount:$3,077 (2024)
New listings near 12956 W Cross Drive
- New
 $639,900Active4 beds 2 baths2,041 sq. ft.
$639,900Active4 beds 2 baths2,041 sq. ft.6689 S Delaware Street, Littleton, CO 80120
MLS# 6925869Listed by: LOKATION REAL ESTATE - New
 $474,973Active2 beds 3 baths1,880 sq. ft.
$474,973Active2 beds 3 baths1,880 sq. ft.2906 W Long Circle #B, Littleton, CO 80120
MLS# 8437215Listed by: BUY-OUT COMPANY REALTY, LLC - New
 $415,000Active2 beds 2 baths1,408 sq. ft.
$415,000Active2 beds 2 baths1,408 sq. ft.460 E Fremont Place #210, Centennial, CO 80122
MLS# 6673656Listed by: MB BARNARD REALTY LLC - New
 $600,000Active5 beds 2 baths2,528 sq. ft.
$600,000Active5 beds 2 baths2,528 sq. ft.5136 S Washington Street, Littleton, CO 80121
MLS# 6399892Listed by: REAL BROKER, LLC DBA REAL - New
 $425,000Active3 beds 3 baths2,142 sq. ft.
$425,000Active3 beds 3 baths2,142 sq. ft.5514 S Lowell Boulevard, Littleton, CO 80123
MLS# 9458216Listed by: RE/MAX PROFESSIONALS - New
 $740,000Active4 beds 3 baths2,280 sq. ft.
$740,000Active4 beds 3 baths2,280 sq. ft.5543 S Datura Street, Littleton, CO 80120
MLS# 9034558Listed by: YOUR CASTLE REAL ESTATE INC - New
 $715,000Active5 beds 4 baths2,180 sq. ft.
$715,000Active5 beds 4 baths2,180 sq. ft.1600 W Sheri Lane, Littleton, CO 80120
MLS# 5514205Listed by: ADDISON & MAXWELL - New
 $500,000Active3 beds 4 baths2,129 sq. ft.
$500,000Active3 beds 4 baths2,129 sq. ft.2995 W Long Court #B, Littleton, CO 80120
MLS# 6870971Listed by: ORCHARD BROKERAGE LLC - Open Sun, 10am to 1:30pmNew
 $690,000Active5 beds 4 baths2,286 sq. ft.
$690,000Active5 beds 4 baths2,286 sq. ft.8274 S Ogden Circle, Littleton, CO 80122
MLS# 2245279Listed by: RESIDENT REALTY NORTH METRO LLC - New
 $550,000Active3 beds 4 baths2,188 sq. ft.
$550,000Active3 beds 4 baths2,188 sq. ft.1613 W Canal Court, Littleton, CO 80120
MLS# 4690808Listed by: KELLER WILLIAMS PARTNERS REALTY
