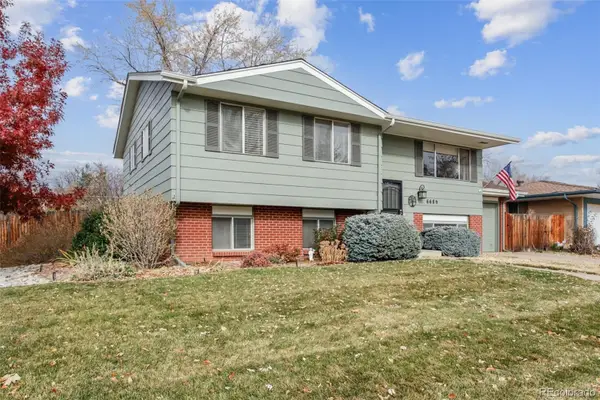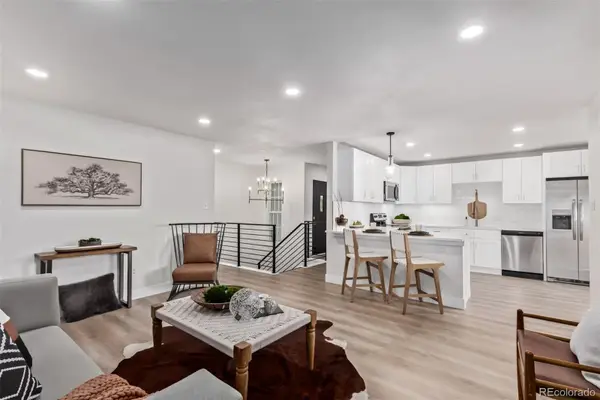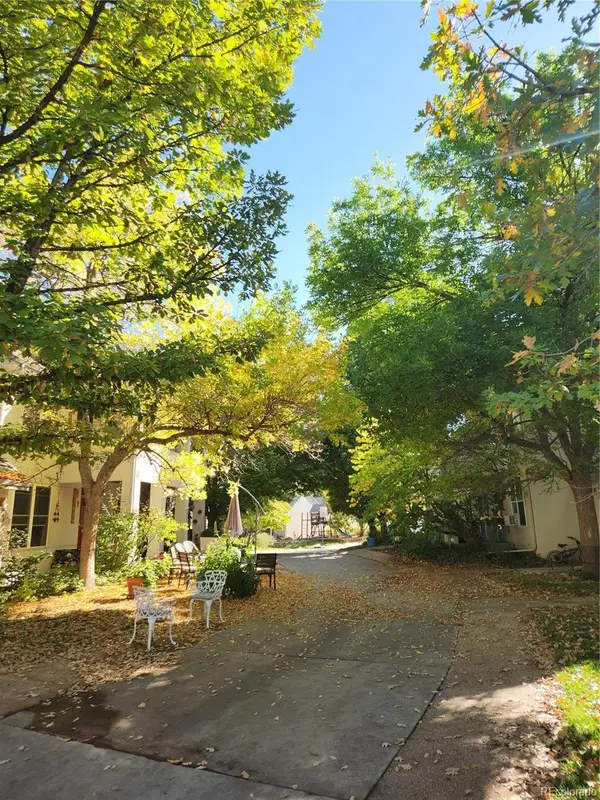1540 W Briarwood Avenue, Littleton, CO 80120
Local realty services provided by:ERA New Age
1540 W Briarwood Avenue,Littleton, CO 80120
$780,000
- 4 Beds
- 4 Baths
- 3,155 sq. ft.
- Single family
- Active
Listed by: john gilljohntgill@gmail.com
Office: homesmart
MLS#:7732874
Source:ML
Price summary
- Price:$780,000
- Price per sq. ft.:$247.23
- Monthly HOA dues:$163
About this home
Don't miss this beautiful home! Seller is offering $10,000 in concessions to be used by buyer for closing costs, rate buy down, origination fees etc. Property backs to Ashbaugh park and offers a private oasis with expansive views nearly impossible to find in the city!! Featuring a master suite with sitting area, 5 piece master bath with jet tub, and has its own balcony. Kitchen expands into a large eating area and additional cabinets/counters The main living area has an open floor plan with vaulted ceilings and flows from dining room to large living room and separate office. Large windows stretching the entire rear of the home open up to views over the large deck/patio surrounding the rear of the property and into the open spaces of Ashbaugh park and pond! With no neighbors behind, it's the perfect place to enjoy the open views and time with friends and family! Steps from patio lead directly to Lee Gulch Trail, connecting to the larger trail system. Fantastic for biking and walking! The property is also within the South Suburban Parks and Recreation District giving access to all they offer! Golf courses, rec centers, parks, ice rinks etc.
Don't miss this one!!
Contact an agent
Home facts
- Year built:1979
- Listing ID #:7732874
Rooms and interior
- Bedrooms:4
- Total bathrooms:4
- Full bathrooms:2
- Living area:3,155 sq. ft.
Heating and cooling
- Cooling:Central Air
- Heating:Forced Air
Structure and exterior
- Roof:Composition
- Year built:1979
- Building area:3,155 sq. ft.
- Lot area:0.11 Acres
Schools
- High school:Heritage
- Middle school:Euclid
- Elementary school:Runyon
Utilities
- Sewer:Public Sewer
Finances and disclosures
- Price:$780,000
- Price per sq. ft.:$247.23
- Tax amount:$3,139 (2022)
New listings near 1540 W Briarwood Avenue
- New
 $639,900Active4 beds 2 baths2,041 sq. ft.
$639,900Active4 beds 2 baths2,041 sq. ft.6689 S Delaware Street, Littleton, CO 80120
MLS# 6925869Listed by: LOKATION REAL ESTATE - New
 $474,973Active2 beds 3 baths1,880 sq. ft.
$474,973Active2 beds 3 baths1,880 sq. ft.2906 W Long Circle #B, Littleton, CO 80120
MLS# 8437215Listed by: BUY-OUT COMPANY REALTY, LLC - New
 $415,000Active2 beds 2 baths1,408 sq. ft.
$415,000Active2 beds 2 baths1,408 sq. ft.460 E Fremont Place #210, Centennial, CO 80122
MLS# 6673656Listed by: MB BARNARD REALTY LLC - New
 $600,000Active5 beds 2 baths2,528 sq. ft.
$600,000Active5 beds 2 baths2,528 sq. ft.5136 S Washington Street, Littleton, CO 80121
MLS# 6399892Listed by: REAL BROKER, LLC DBA REAL - New
 $425,000Active3 beds 3 baths2,142 sq. ft.
$425,000Active3 beds 3 baths2,142 sq. ft.5514 S Lowell Boulevard, Littleton, CO 80123
MLS# 9458216Listed by: RE/MAX PROFESSIONALS - New
 $740,000Active4 beds 3 baths2,280 sq. ft.
$740,000Active4 beds 3 baths2,280 sq. ft.5543 S Datura Street, Littleton, CO 80120
MLS# 9034558Listed by: YOUR CASTLE REAL ESTATE INC - New
 $715,000Active5 beds 4 baths2,180 sq. ft.
$715,000Active5 beds 4 baths2,180 sq. ft.1600 W Sheri Lane, Littleton, CO 80120
MLS# 5514205Listed by: ADDISON & MAXWELL - New
 $500,000Active3 beds 4 baths2,129 sq. ft.
$500,000Active3 beds 4 baths2,129 sq. ft.2995 W Long Court #B, Littleton, CO 80120
MLS# 6870971Listed by: ORCHARD BROKERAGE LLC - Open Sun, 10am to 1:30pmNew
 $690,000Active5 beds 4 baths2,286 sq. ft.
$690,000Active5 beds 4 baths2,286 sq. ft.8274 S Ogden Circle, Littleton, CO 80122
MLS# 2245279Listed by: RESIDENT REALTY NORTH METRO LLC - New
 $550,000Active3 beds 4 baths2,188 sq. ft.
$550,000Active3 beds 4 baths2,188 sq. ft.1613 W Canal Court, Littleton, CO 80120
MLS# 4690808Listed by: KELLER WILLIAMS PARTNERS REALTY
