1631 W Canal Circle #817, Littleton, CO 80120
Local realty services provided by:ERA Shields Real Estate
Listed by: randy sonsrandy@randysons.com,303-517-9555
Office: us realty pros llc.
MLS#:7829484
Source:ML
Price summary
- Price:$394,000
- Price per sq. ft.:$389.33
- Monthly HOA dues:$426
About this home
Fully Remodeled Ground-Floor Gem
Step into a home where every detail has been thoughtfully reimagined—where comfort, convenience, and style come together in perfect harmony. After a full renovation completed in January 2024, this ground-floor condo feels like brand-new construction nestled in an established, tree-lined community.
Enjoy true one-level living with no stairs to navigate, making this home ideal for ease, accessibility, and everyday comfort.
The moment you walk in, you’re greeted by the warm tones of luxury vinyl plank flooring that flows seamlessly throughout the space. In the kitchen, it’s clear no expense was spared: sleek GE Profile appliances, including a double oven and counter-depth refrigerator, blend beautifully with custom cabinetry designed to double your storage. Modern fixtures, new plumbing and electrical, and designer finishes make this space a true heart of the home.
The living area is bright and open, with new ceiling fans, a refreshed fireplace front. The bathrooms have been tastefully updated, and the primary suite features a walk-in shower that brings a spa-like touch to your daily routine. Even the laundry room got an upgrade with added storage. From the new hardware and thermostat to the blackout curtains.
Outside, your private patio is perfect for morning coffee or evening relaxation. There’s a small closet off the patio, your garage (#206) sits directly across from the unit.
The community invites you to enjoy its pool, fitness center, and clubhouse, or take a stroll along nearby trails, parks, and the Highline Canal. You’re minutes from the Aspen Grove Shopping Plaza, the Mineral Light Rail Station, and medical facilities including Littleton Hospital and Children’s Hospital. A new Costco coming soon less than a mile away, everything you need is truly within reach.
This isn’t just a condo—it’s a fresh start, a quiet retreat, and a rare opportunity to own a completely remodeled.
Contact an agent
Home facts
- Year built:1995
- Listing ID #:7829484
Rooms and interior
- Bedrooms:2
- Total bathrooms:2
- Full bathrooms:1
- Living area:1,012 sq. ft.
Heating and cooling
- Cooling:Central Air
- Heating:Forced Air
Structure and exterior
- Roof:Composition
- Year built:1995
- Building area:1,012 sq. ft.
Schools
- High school:Heritage
- Middle school:Goddard
- Elementary school:Runyon
Utilities
- Water:Public
- Sewer:Public Sewer
Finances and disclosures
- Price:$394,000
- Price per sq. ft.:$389.33
- Tax amount:$2,344 (2024)
New listings near 1631 W Canal Circle #817
- Open Sat, 10am to 1pmNew
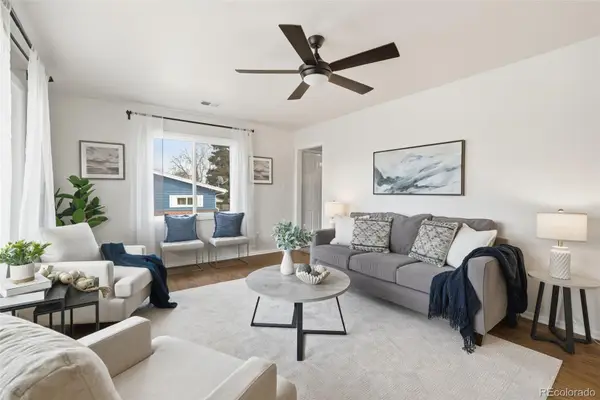 $549,900Active5 beds -- baths2,340 sq. ft.
$549,900Active5 beds -- baths2,340 sq. ft.3370 W Belleview Avenue, Littleton, CO 80123
MLS# 4832660Listed by: EXP REALTY, LLC - New
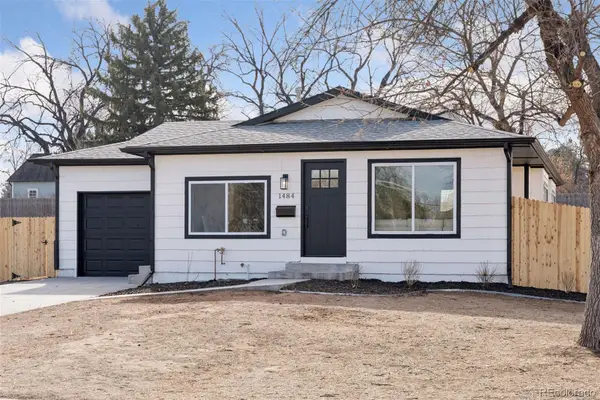 $595,000Active3 beds 1 baths1,010 sq. ft.
$595,000Active3 beds 1 baths1,010 sq. ft.1484 W Lake Avenue, Littleton, CO 80120
MLS# 7739318Listed by: COMPASS - DENVER - New
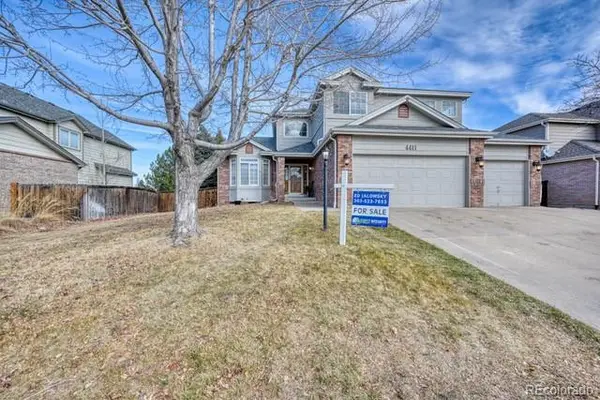 $879,000Active6 beds 4 baths4,223 sq. ft.
$879,000Active6 beds 4 baths4,223 sq. ft.4411 W Jamison Place, Littleton, CO 80128
MLS# 4038646Listed by: FIRST INTEGRITY HOME BUYERS - Coming Soon
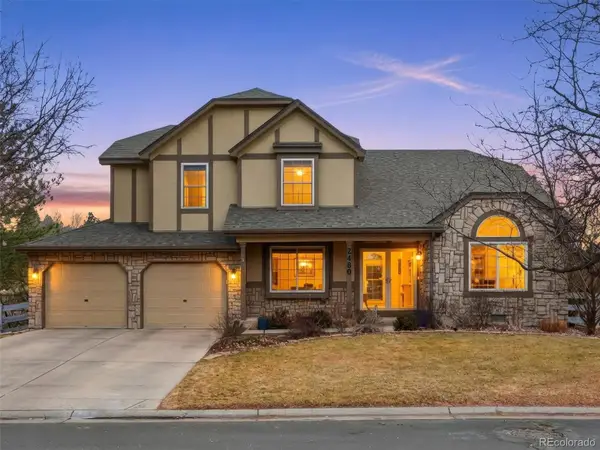 $1,200,000Coming Soon6 beds 4 baths
$1,200,000Coming Soon6 beds 4 baths2480 W Jamison Way, Littleton, CO 80120
MLS# 3973843Listed by: EXP REALTY, LLC - Coming Soon
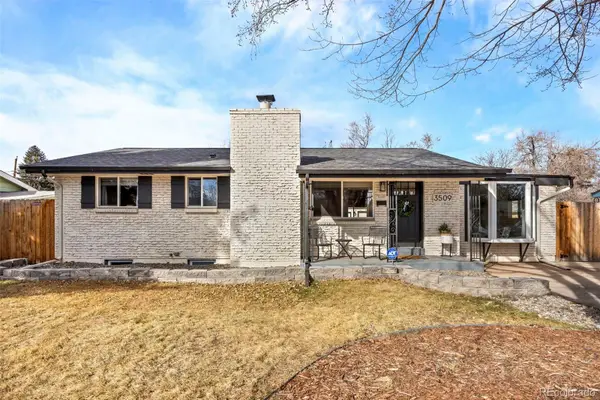 $649,950Coming Soon5 beds 2 baths
$649,950Coming Soon5 beds 2 baths3509 W Alamo Place, Littleton, CO 80123
MLS# 6180148Listed by: RE/MAX PROFESSIONALS - Open Fri, 3 to 5pmNew
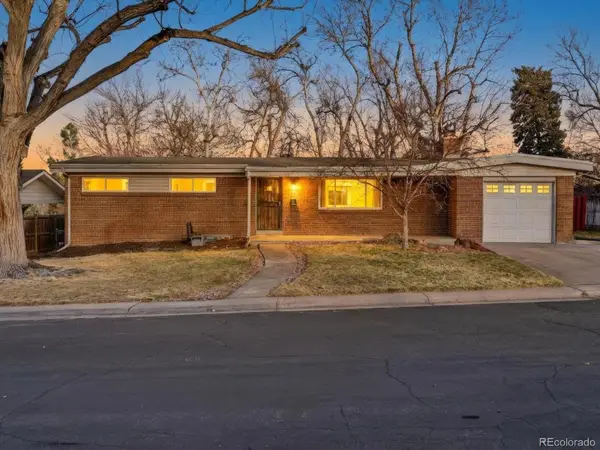 $600,000Active5 beds 3 baths2,592 sq. ft.
$600,000Active5 beds 3 baths2,592 sq. ft.6852 S Greenwood Street, Littleton, CO 80120
MLS# 3567766Listed by: THE AGENCY - DENVER - Coming SoonOpen Sat, 10am to 12pm
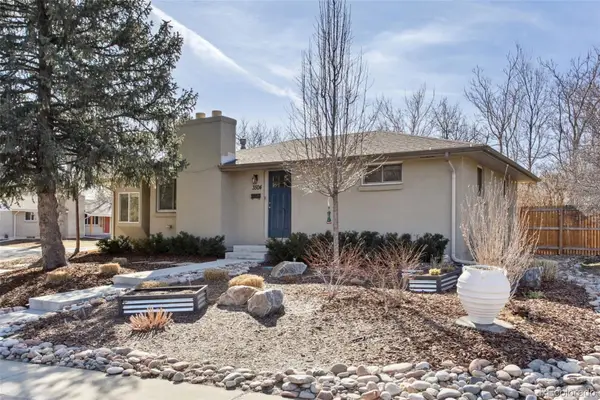 $595,000Coming Soon5 beds 3 baths
$595,000Coming Soon5 beds 3 baths3504 W Alamo Drive, Littleton, CO 80123
MLS# 5948940Listed by: 8Z REAL ESTATE - New
 $319,900Active2 beds 1 baths800 sq. ft.
$319,900Active2 beds 1 baths800 sq. ft.5873 S Prince Street #113C, Littleton, CO 80120
MLS# 7018090Listed by: EXP REALTY, LLC - New
 $450,000Active2 beds 2 baths1,080 sq. ft.
$450,000Active2 beds 2 baths1,080 sq. ft.2896 W Riverwalk Circle #A109, Littleton, CO 80123
MLS# 5938122Listed by: RE/MAX PROFESSIONALS - New
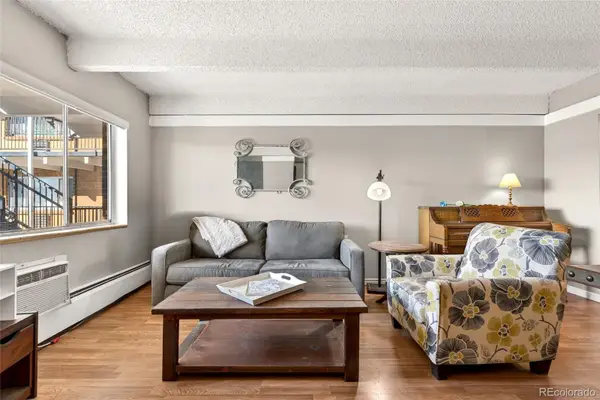 $165,000Active1 beds 1 baths576 sq. ft.
$165,000Active1 beds 1 baths576 sq. ft.800 W Belleview Avenue #411, Englewood, CO 80110
MLS# 9960389Listed by: EXP REALTY, LLC

