16776 Dancing Deer Drive, Littleton, CO 80127
Local realty services provided by:LUX Real Estate Company ERA Powered
Listed by:vicki wimberlyVICKI.WIMBERLY@CBREALTY.com,303-210-8577
Office:coldwell banker realty 28
MLS#:6149316
Source:ML
Price summary
- Price:$2,175,000
- Price per sq. ft.:$388.46
About this home
Welcome to 16776 Dancing Deer Drive, a stunningly remodeled luxury residence nestled in the heart of Littleton, CO. This exquisite 5-bedroom, 5-bathroom home spans over 5,599 square feet of thoughtfully designed living space, where modern elegance meets Colorado charm. From the moment you enter, you're greeted by warm natural light, soaring ceilings, and high-end finishes throughout. Four fireplaces add comfort and ambiance to the spacious layout, perfect for cozy evenings or grand gatherings.
The gourmet kitchen is a chef’s dream, featuring a built-in barista coffee station, wine and beverage cooler, and top-tier appliances that make entertaining a delight. Flowing seamlessly into the living and dining areas, the home is ideal for hosting everything from intimate dinners to lively celebrations. A state-of-the-art home theater offers the perfect space for movie nights or game-day viewing.
Step outside to soak in breathtaking, expansive views of the city, a backdrop that transforms every moment into something special. With 12.25 acres of rolling hills, there is lots of room to roam, hike, and entertain your guests. The four-car heated garage ensures comfort year-round, while offering ample space for vehicles, gear, and hobbies.
This home is more than a place to live—it's a lifestyle. With luxurious updates, thoughtful design, and spectacular views, 16776 Dancing Deer Drive is the perfect blend of sophistication, comfort, and Colorado beauty. Call for your personal showing today.
Contact an agent
Home facts
- Year built:2000
- Listing ID #:6149316
Rooms and interior
- Bedrooms:5
- Total bathrooms:5
- Full bathrooms:2
- Half bathrooms:1
- Living area:5,599 sq. ft.
Heating and cooling
- Heating:Hot Water, Pellet Stove, Radiant, Radiant Floor
Structure and exterior
- Roof:Composition
- Year built:2000
- Building area:5,599 sq. ft.
- Lot area:12.25 Acres
Schools
- High school:Conifer
- Middle school:West Jefferson
- Elementary school:West Jefferson
Utilities
- Water:Well
- Sewer:Septic Tank
Finances and disclosures
- Price:$2,175,000
- Price per sq. ft.:$388.46
- Tax amount:$7,062 (2024)
New listings near 16776 Dancing Deer Drive
- New
 $625,000Active3 beds 4 baths3,255 sq. ft.
$625,000Active3 beds 4 baths3,255 sq. ft.6483 S Sycamore Street, Littleton, CO 80120
MLS# 5088028Listed by: BEACON HILL REALTY - Open Sun, 12 to 2pmNew
 $525,000Active3 beds 3 baths2,315 sq. ft.
$525,000Active3 beds 3 baths2,315 sq. ft.7707 S Curtice Way #D, Littleton, CO 80120
MLS# 8822237Listed by: REAL BROKER, LLC DBA REAL - New
 $735,000Active4 beds 3 baths2,976 sq. ft.
$735,000Active4 beds 3 baths2,976 sq. ft.646 W Peakview Avenue, Littleton, CO 80120
MLS# 2507349Listed by: COMPASS - DENVER - New
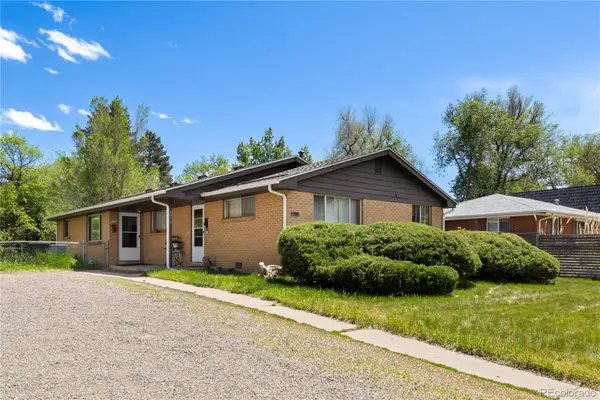 $599,000Active4 beds 2 baths1,610 sq. ft.
$599,000Active4 beds 2 baths1,610 sq. ft.6018 S Prince Street, Littleton, CO 80120
MLS# 4453259Listed by: MODUS REAL ESTATE - New
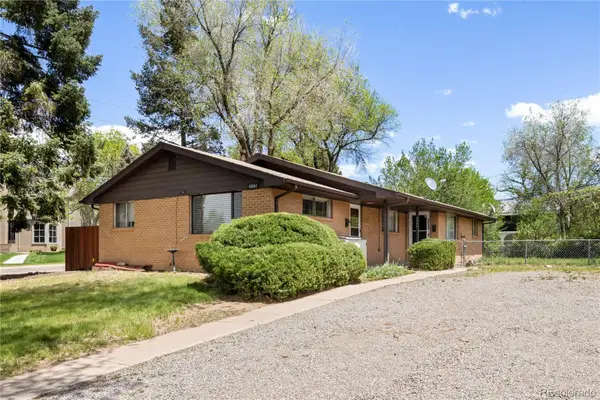 $599,000Active4 beds 2 baths1,610 sq. ft.
$599,000Active4 beds 2 baths1,610 sq. ft.6004 S Prince Street, Littleton, CO 80120
MLS# 6470605Listed by: MODUS REAL ESTATE - New
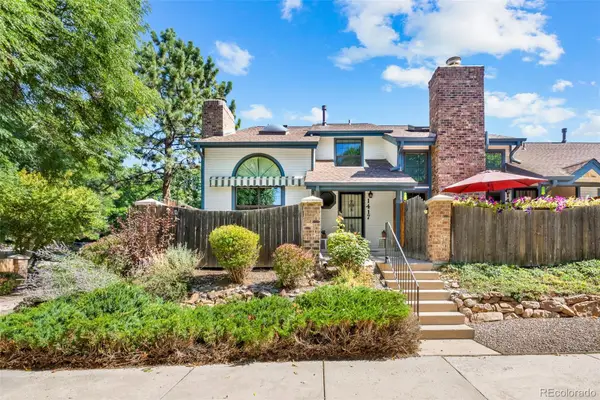 $525,000Active3 beds 4 baths2,188 sq. ft.
$525,000Active3 beds 4 baths2,188 sq. ft.1417 W Lake Court, Littleton, CO 80120
MLS# 9573154Listed by: LSP REAL ESTATE LLC - New
 $719,000Active3 beds 4 baths2,024 sq. ft.
$719,000Active3 beds 4 baths2,024 sq. ft.5015 S Prince Place, Littleton, CO 80123
MLS# 4412776Listed by: WORTH CLARK REALTY - Open Sat, 12 to 3pmNew
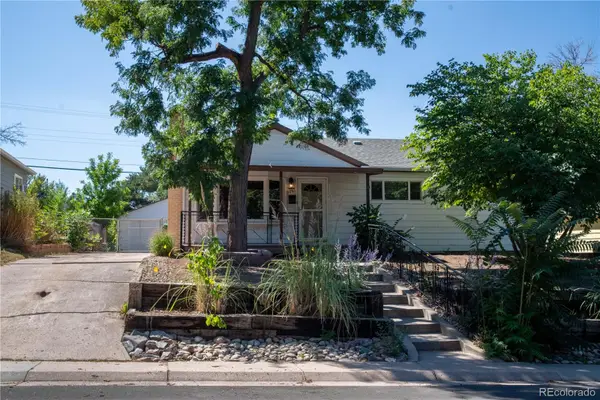 $575,000Active3 beds 2 baths2,498 sq. ft.
$575,000Active3 beds 2 baths2,498 sq. ft.5291 S Sherman Street, Littleton, CO 80121
MLS# 3988822Listed by: KELLER WILLIAMS ADVANTAGE REALTY LLC - New
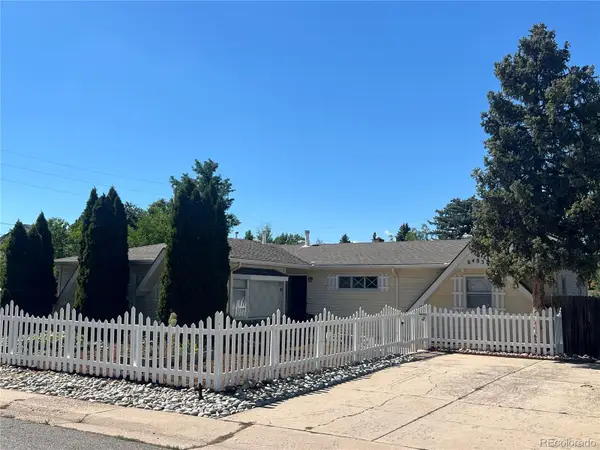 $600,000Active4 beds 2 baths1,835 sq. ft.
$600,000Active4 beds 2 baths1,835 sq. ft.6483 S Elati Street, Littleton, CO 80120
MLS# 3380701Listed by: INVALESCO REAL ESTATE - New
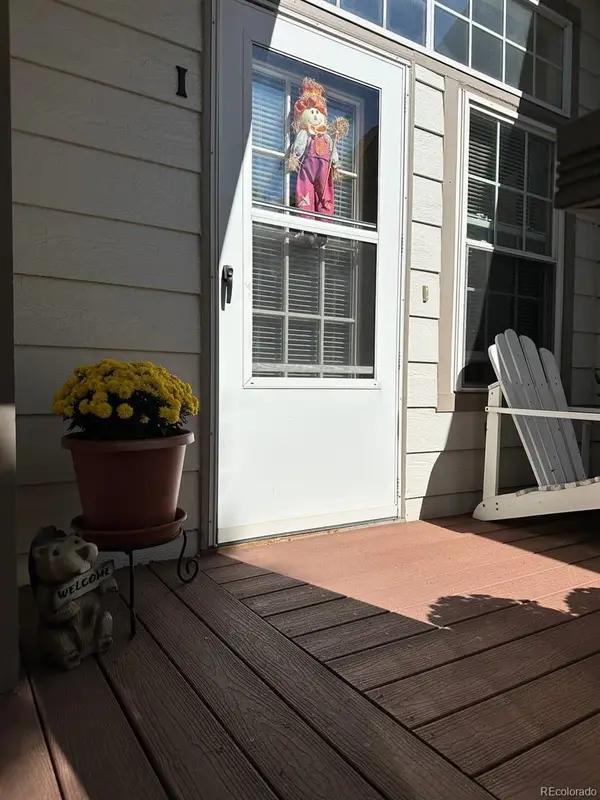 $300,000Active1 beds 1 baths879 sq. ft.
$300,000Active1 beds 1 baths879 sq. ft.3030 W Prentice Avenue #I, Littleton, CO 80123
MLS# 5148694Listed by: EXP REALTY, LLC
