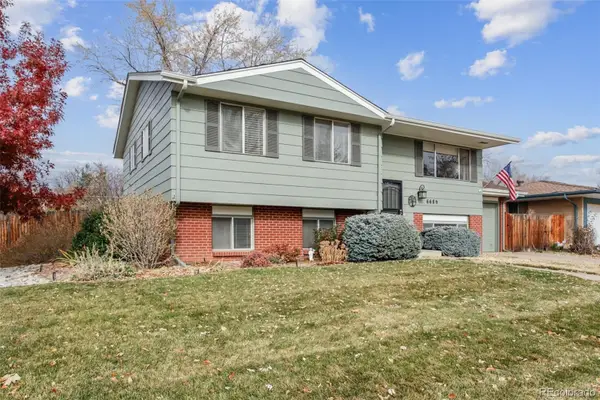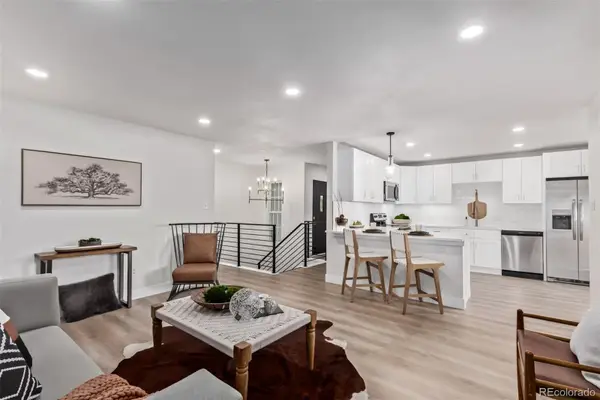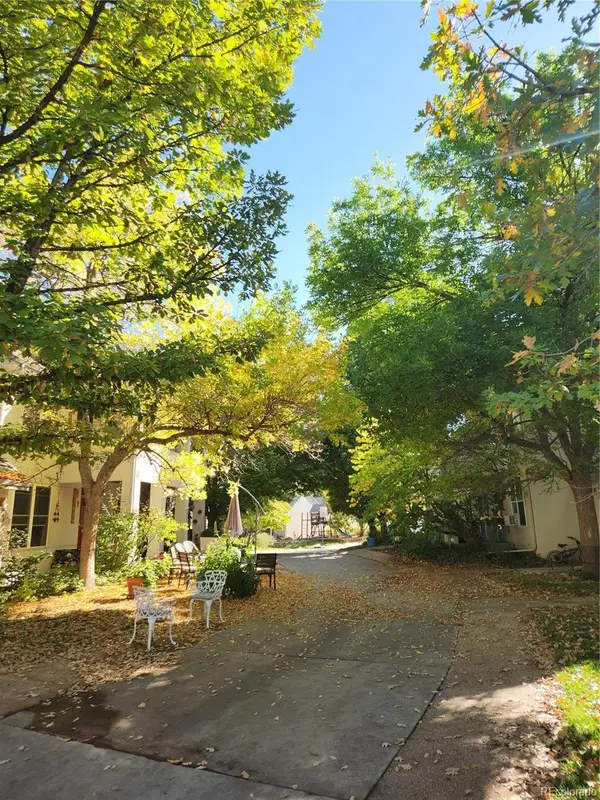1705 W Hinsdale Place, Littleton, CO 80120
Local realty services provided by:LUX Real Estate Company ERA Powered
Listed by: scott bevilleScott@ScottBeville.com,303-905-6872
Office: coldwell banker realty 24
MLS#:2825184
Source:ML
Price summary
- Price:$2,950,000
- Price per sq. ft.:$451.62
About this home
Tucked away in a private, tree-lined setting backing to the High Line Canal, this custom ranch home is a rare blend of luxury, comfort, and exceptional design. With a garden-level basement and thoughtfully crafted living spaces throughout, every detail reflects quality and elegance.
The vaulted Great Room anchors the main level, flowing seamlessly into the chef’s kitchen and dining area—perfect for both everyday living and elevated entertaining. The main floor offers two bedrooms, including a serene primary suite retreat, while a flexible loft or bedroom above the garage provides added versatility. The garden-level basement features three additional bedrooms, a large entertaining area with a bar and wine room, space for a potential home theater, and abundant storage.
Step outside to a true resort-style backyard, professionally designed by award-winning Designs By Sundown. The stunning outdoor oasis includes a saltwater pool, spa, cascading waterfall, outdoor kitchen, shower, fire pit, and covered deck with a fireplace—ideal for year-round enjoyment.
Additional features include a 4-car garage with dedicated RV or boat stall, indoor dog wash, safe room, and Pella Architectural Series windows and doors throughout. This is a rare opportunity to enjoy exceptional indoor-outdoor living in one of the most peaceful and picturesque settings along the High Line Canal.
Contact an agent
Home facts
- Year built:2006
- Listing ID #:2825184
Rooms and interior
- Bedrooms:6
- Total bathrooms:8
- Full bathrooms:4
- Half bathrooms:3
- Living area:6,532 sq. ft.
Heating and cooling
- Cooling:Central Air
- Heating:Forced Air, Natural Gas
Structure and exterior
- Roof:Concrete
- Year built:2006
- Building area:6,532 sq. ft.
- Lot area:0.71 Acres
Schools
- High school:Heritage
- Middle school:Goddard
- Elementary school:Runyon
Utilities
- Sewer:Public Sewer
Finances and disclosures
- Price:$2,950,000
- Price per sq. ft.:$451.62
- Tax amount:$18,803 (2024)
New listings near 1705 W Hinsdale Place
- New
 $639,900Active4 beds 2 baths2,041 sq. ft.
$639,900Active4 beds 2 baths2,041 sq. ft.6689 S Delaware Street, Littleton, CO 80120
MLS# 6925869Listed by: LOKATION REAL ESTATE - New
 $474,973Active2 beds 3 baths1,880 sq. ft.
$474,973Active2 beds 3 baths1,880 sq. ft.2906 W Long Circle #B, Littleton, CO 80120
MLS# 8437215Listed by: BUY-OUT COMPANY REALTY, LLC - New
 $415,000Active2 beds 2 baths1,408 sq. ft.
$415,000Active2 beds 2 baths1,408 sq. ft.460 E Fremont Place #210, Centennial, CO 80122
MLS# 6673656Listed by: MB BARNARD REALTY LLC - New
 $600,000Active5 beds 2 baths2,528 sq. ft.
$600,000Active5 beds 2 baths2,528 sq. ft.5136 S Washington Street, Littleton, CO 80121
MLS# 6399892Listed by: REAL BROKER, LLC DBA REAL - New
 $425,000Active3 beds 3 baths2,142 sq. ft.
$425,000Active3 beds 3 baths2,142 sq. ft.5514 S Lowell Boulevard, Littleton, CO 80123
MLS# 9458216Listed by: RE/MAX PROFESSIONALS - New
 $740,000Active4 beds 3 baths2,280 sq. ft.
$740,000Active4 beds 3 baths2,280 sq. ft.5543 S Datura Street, Littleton, CO 80120
MLS# 9034558Listed by: YOUR CASTLE REAL ESTATE INC - New
 $715,000Active5 beds 4 baths2,180 sq. ft.
$715,000Active5 beds 4 baths2,180 sq. ft.1600 W Sheri Lane, Littleton, CO 80120
MLS# 5514205Listed by: ADDISON & MAXWELL - New
 $500,000Active3 beds 4 baths2,129 sq. ft.
$500,000Active3 beds 4 baths2,129 sq. ft.2995 W Long Court #B, Littleton, CO 80120
MLS# 6870971Listed by: ORCHARD BROKERAGE LLC - Open Sun, 11:30am to 3pmNew
 $690,000Active5 beds 4 baths2,286 sq. ft.
$690,000Active5 beds 4 baths2,286 sq. ft.8274 S Ogden Circle, Littleton, CO 80122
MLS# 2245279Listed by: RESIDENT REALTY NORTH METRO LLC - New
 $550,000Active3 beds 4 baths2,188 sq. ft.
$550,000Active3 beds 4 baths2,188 sq. ft.1613 W Canal Court, Littleton, CO 80120
MLS# 4690808Listed by: KELLER WILLIAMS PARTNERS REALTY
