1750 W Crestline Drive, Littleton, CO 80120
Local realty services provided by:ERA New Age
1750 W Crestline Drive,Littleton, CO 80120
$625,000
- 4 Beds
- 2 Baths
- 1,875 sq. ft.
- Single family
- Active
Listed by:allison smookleralsmookler@me.com,303-956-1516
Office:kentwood real estate cherry creek
MLS#:5118385
Source:ML
Price summary
- Price:$625,000
- Price per sq. ft.:$333.33
About this home
Live sustainably on this unique over 1/4 acre urban farm lot in the heart of Littleton. The property features raised garden beds, five rain barrels for irrigation, Tesla solar panels, a chicken coop, a pigeon coop, aquaponics system, and a koi pond that even attracts visiting ducks. The nearly 2,000 sq ft mid-century home offers an updated gourmet kitchen with new stainless steel appliances, including a refrigerator, double oven, 5-burner gas range, and exposed brick accents. Stunning living room with mid-mod built ins, gas fireplace, and huge windows for natural light. There are three bedrooms and one remodeled bathroom on the main floor, and the finished basement adds a versatile bonus space or additional bedroom with a fireplace and a beautifully updated 3/4 bathroom. Additional features include a newer high-efficiency HVAC system with central A/C, whole-house fan, and new washer and dryer.Enjoy an oversized 2-car garage and dual extended driveways for ample parking. The property backs to a greenbelt with a trail connecting directly to the Platte River Trail, and it’s just blocks from downtown Littleton, Buck Recreation Center, and the Light Rail. Cornerstone Park, Pirates Cove, pickleball courts, and other local amenities are all nearby. Feeds into the top rated Littleton Public School District. For additional photos and floorpans, please visit https://v6d.com/6h5
Contact an agent
Home facts
- Year built:1955
- Listing ID #:5118385
Rooms and interior
- Bedrooms:4
- Total bathrooms:2
- Full bathrooms:1
- Living area:1,875 sq. ft.
Heating and cooling
- Cooling:Central Air
- Heating:Forced Air
Structure and exterior
- Roof:Composition
- Year built:1955
- Building area:1,875 sq. ft.
- Lot area:0.27 Acres
Schools
- High school:Littleton
- Middle school:Goddard
- Elementary school:Centennial Academy of Fine Arts
Utilities
- Water:Public
- Sewer:Public Sewer
Finances and disclosures
- Price:$625,000
- Price per sq. ft.:$333.33
- Tax amount:$4,549 (2024)
New listings near 1750 W Crestline Drive
- Coming Soon
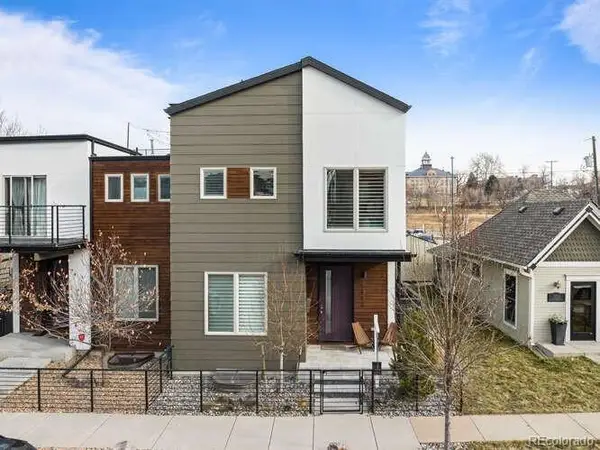 $1,260,000Coming Soon3 beds 4 baths
$1,260,000Coming Soon3 beds 4 baths5654 S Sycamore Street, Littleton, CO 80120
MLS# 7836266Listed by: EXP REALTY, LLC - Open Sat, 11am to 1pmNew
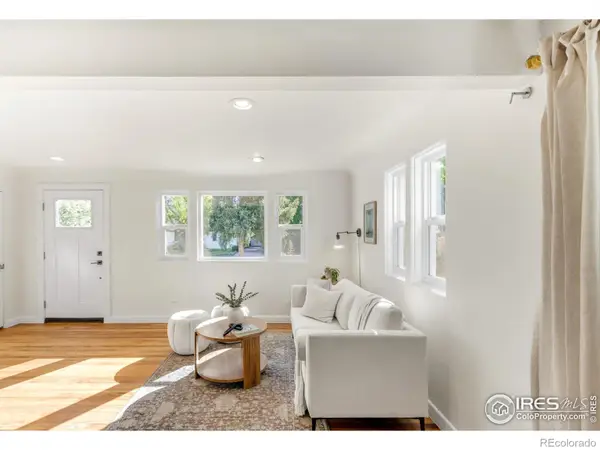 $525,000Active3 beds 2 baths1,082 sq. ft.
$525,000Active3 beds 2 baths1,082 sq. ft.6337 S Louthan Street, Littleton, CO 80120
MLS# IR1046471Listed by: MILEHIMODERN - BOULDER - New
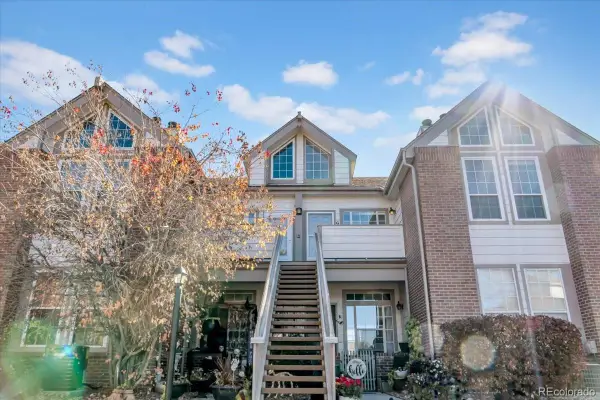 $415,000Active2 beds 2 baths1,226 sq. ft.
$415,000Active2 beds 2 baths1,226 sq. ft.3066 W Prentice Avenue #G, Littleton, CO 80123
MLS# 6706429Listed by: RE/MAX PROFESSIONALS - New
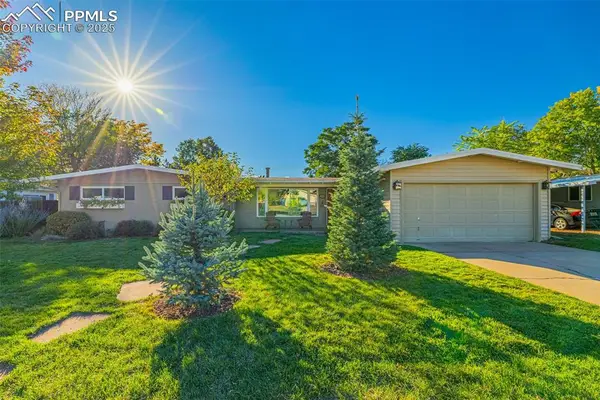 $730,000Active4 beds 3 baths1,804 sq. ft.
$730,000Active4 beds 3 baths1,804 sq. ft.6087 S Windermere Way, Littleton, CO 80120
MLS# 9960490Listed by: THE CUTTING EDGE - New
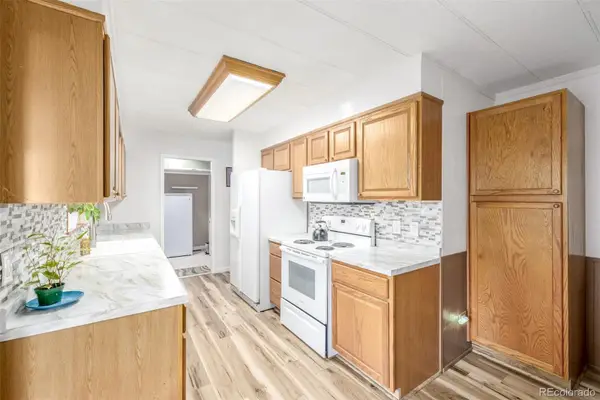 $130,000Active3 beds 2 baths1,440 sq. ft.
$130,000Active3 beds 2 baths1,440 sq. ft.8201 S Santa Fe Drive, Littleton, CO 80120
MLS# 3514767Listed by: KELLER WILLIAMS ADVANTAGE REALTY LLC - New
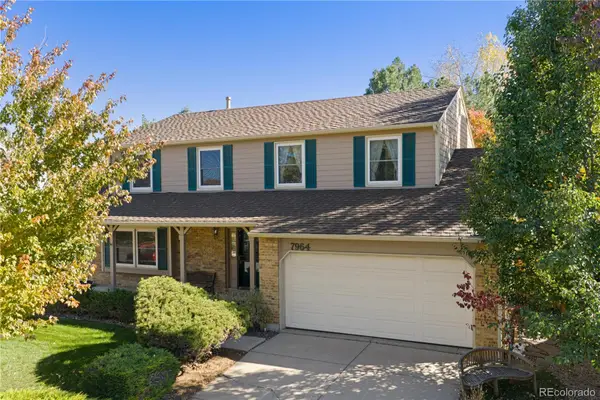 $688,000Active4 beds 3 baths2,876 sq. ft.
$688,000Active4 beds 3 baths2,876 sq. ft.7964 S Cedar Circle, Littleton, CO 80120
MLS# 2648295Listed by: REDFIN CORPORATION - Open Thu, 2 to 5pmNew
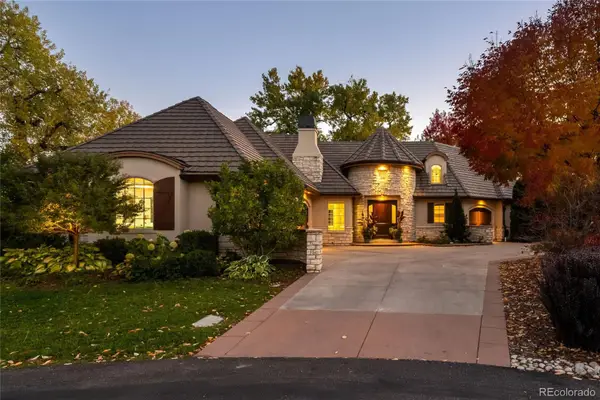 $2,725,000Active5 beds 7 baths7,948 sq. ft.
$2,725,000Active5 beds 7 baths7,948 sq. ft.1454 E Fair Place, Littleton, CO 80121
MLS# 2975088Listed by: MILEHIMODERN - New
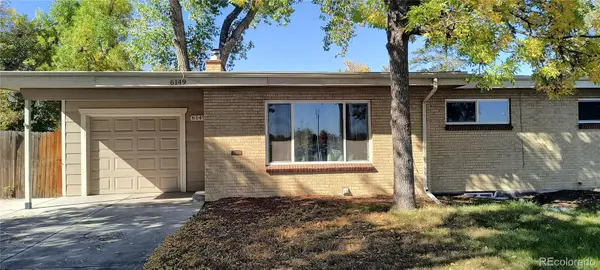 $460,000Active4 beds 2 baths2,424 sq. ft.
$460,000Active4 beds 2 baths2,424 sq. ft.6149 S Broadway, Littleton, CO 80121
MLS# 8864443Listed by: KEY REAL ESTATE GROUP LLC - New
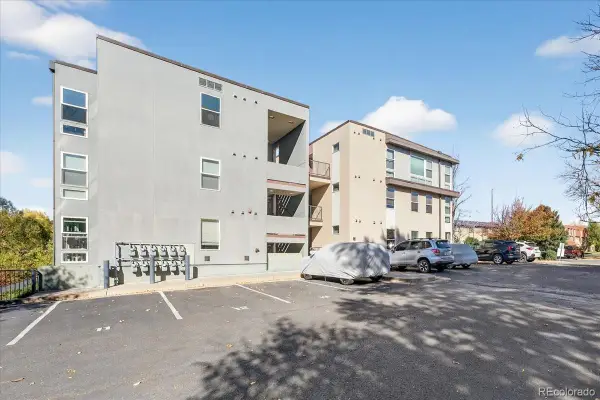 $355,000Active2 beds 2 baths1,030 sq. ft.
$355,000Active2 beds 2 baths1,030 sq. ft.5201 S Fox Street #101, Littleton, CO 80120
MLS# 2229978Listed by: BARON ENTERPRISES INC
