1892 W Kettle Avenue, Littleton, CO 80120
Local realty services provided by:ERA Teamwork Realty
Upcoming open houses
- Sat, Oct 0410:00 am - 12:00 pm
Listed by:j. garland thurmangarland@garlandthurman.com,303-773-3399
Office:kentwood real estate dtc, llc.
MLS#:7678170
Source:ML
Price summary
- Price:$895,000
- Price per sq. ft.:$245.68
About this home
Great Curb Appeal. Extensive Upgrades. Prime Location. This beautifully maintained and thoughtfully upgraded three-car garage home seamlessly blends timeless charm with modern convenience. Nestled on a picturesque block with excellent curb appeal, this residence is ideally located near parks, RTD Light Rail access, and the scenic High Line Canal. The freshly painted exterior (2023) is complemented by professionally redesigned landscaping and a Mountain Berry-colored front door, setting a welcoming tone. A covered front porch leads into a dramatic two-story entry foyer, where natural wood floors and a lofted library overlook greet you with warmth and openness. Bronze balusters accent the grand staircase, while the central hall floor plan provides elegant sightlines to the office/study and formal dining room. The heart of the home is the open-concept kitchen, complete with a newer Bosch stainless steel dishwasher and a newer stainless steel refrigerator/freezer. The kitchen flows seamlessly to the breakfast nook and the inviting family room, making entertaining easy. Retreat to the Primary Bedroom Suite, where you'll find vaulted ceilings and a luxurious five-piece bath with granite countertops. A truly impressive 17'X10' walk-in closet completes the suite, offering generous storage space for any wardrobe. The backyard is a true oasis, ideal for both gardeners & entertainers alike. The expansive multi-zone patio—featuring covered, trellised, & open-air sections—extends your living space outdoors in every season. Privacy was enhanced in 2023 with the installation of a new privacy fence. Monthly home expenses will be lowered significantly with newer Anderson Windows & solar panels. The average gas & electric cost for the first seven months of 2025 was $178 per month! Check out the electric vehicle (EV) solar charging station in the garage. Class IV impact-resistant roof shingles & 6” gutters installed in 2024. Seller offering a concession toward interest rate buydown.
Contact an agent
Home facts
- Year built:1985
- Listing ID #:7678170
Rooms and interior
- Bedrooms:4
- Total bathrooms:4
- Full bathrooms:2
- Half bathrooms:1
- Living area:3,643 sq. ft.
Heating and cooling
- Cooling:Central Air
- Heating:Active Solar, Forced Air, Natural Gas
Structure and exterior
- Roof:Composition
- Year built:1985
- Building area:3,643 sq. ft.
- Lot area:0.23 Acres
Schools
- High school:Heritage
- Middle school:Goddard
- Elementary school:Runyon
Utilities
- Water:Public
- Sewer:Public Sewer
Finances and disclosures
- Price:$895,000
- Price per sq. ft.:$245.68
- Tax amount:$6,082 (2024)
New listings near 1892 W Kettle Avenue
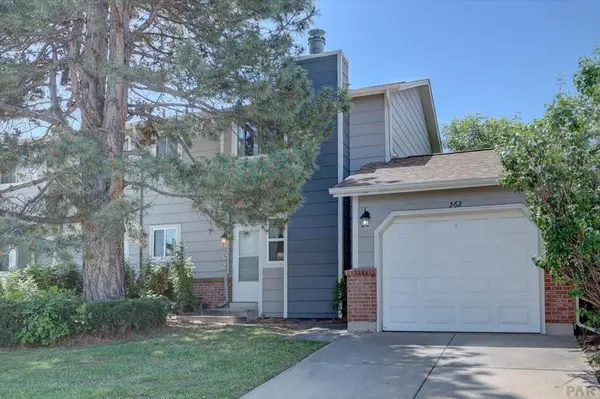 $340,000Active3 beds 2 baths1,269 sq. ft.
$340,000Active3 beds 2 baths1,269 sq. ft.562 W Crestline Circle, Littleton, CO 80120
MLS# 232710Listed by: SORELLA REAL ESTATE- Coming Soon
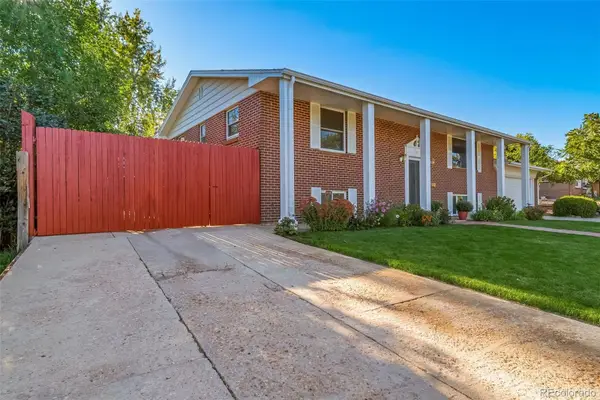 $575,000Coming Soon4 beds 3 baths
$575,000Coming Soon4 beds 3 baths5247 S Mabre Court, Littleton, CO 80123
MLS# 1591850Listed by: MADISON & COMPANY PROPERTIES - Open Sat, 11am to 2pmNew
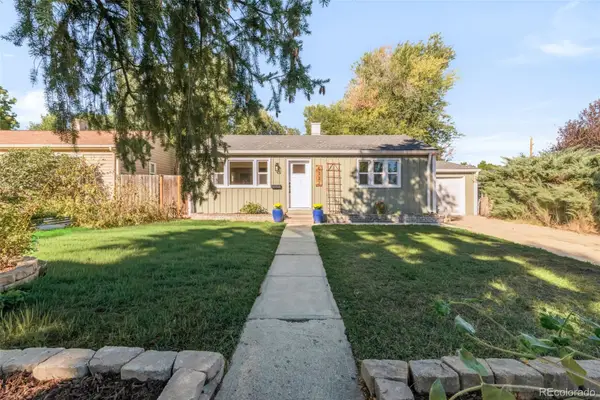 $535,000Active3 beds 2 baths1,082 sq. ft.
$535,000Active3 beds 2 baths1,082 sq. ft.6337 S Louthan Street, Littleton, CO 80120
MLS# 1658489Listed by: MILEHIMODERN  $79,000Active2 beds 2 baths1,064 sq. ft.
$79,000Active2 beds 2 baths1,064 sq. ft.8201 S Santa Fe Drive, Littleton, CO 80120
MLS# 3491233Listed by: NEXT REALTY & MANAGEMENT, LLC $359,900Active3 beds 3 baths1,540 sq. ft.
$359,900Active3 beds 3 baths1,540 sq. ft.5547 S Lowell Boulevard, Littleton, CO 80123
MLS# 4689121Listed by: RE/MAX ALLIANCE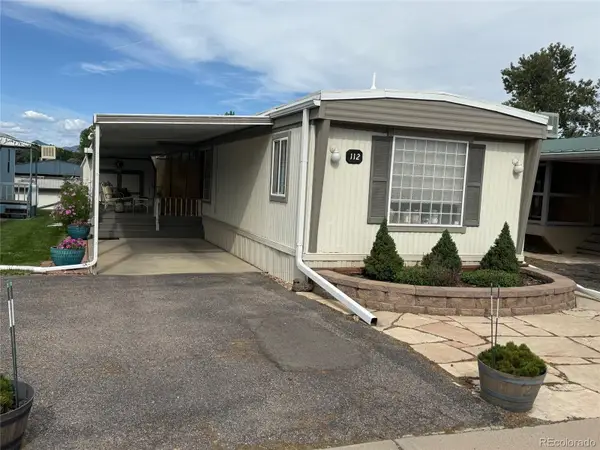 $79,950Active2 beds 2 baths980 sq. ft.
$79,950Active2 beds 2 baths980 sq. ft.8201 S Santa Fe Drive, Littleton, CO 80120
MLS# 5679510Listed by: REALTY ONE GROUP PLATINUM ELITE COLORADO $570,000Active4 beds 2 baths2,551 sq. ft.
$570,000Active4 beds 2 baths2,551 sq. ft.7194 S Vine Circle #E, Littleton, CO 80122
MLS# 5988794Listed by: KELLER WILLIAMS TRILOGY $159,900Active2 beds 2 baths1,344 sq. ft.
$159,900Active2 beds 2 baths1,344 sq. ft.8201 S Santa Fe Drive, Littleton, CO 80120
MLS# 2013225Listed by: NAV REAL ESTATE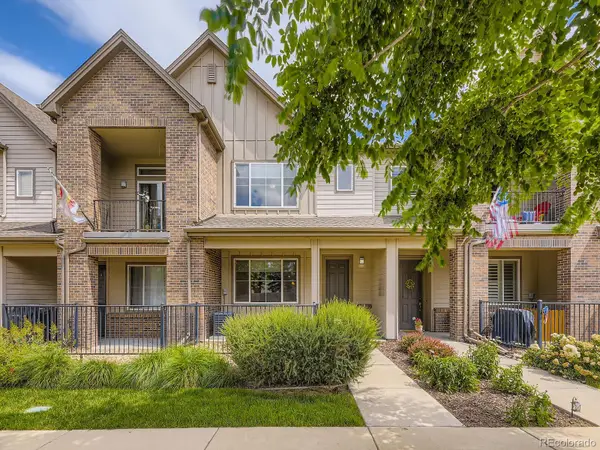 $525,000Active3 beds 3 baths1,581 sq. ft.
$525,000Active3 beds 3 baths1,581 sq. ft.600 E Dry Creek Place, Littleton, CO 80122
MLS# 3366441Listed by: CACHE REALTY GROUP LLC $509,500Active2 beds 2 baths1,292 sq. ft.
$509,500Active2 beds 2 baths1,292 sq. ft.9896 W Freiburg Drive #1D, Littleton, CO 80127
MLS# 3887549Listed by: LEGACY REALTY
