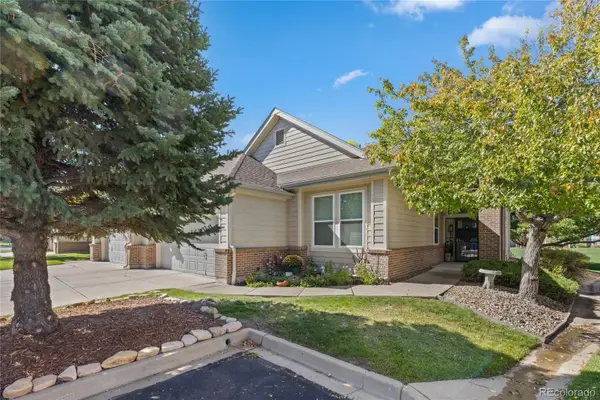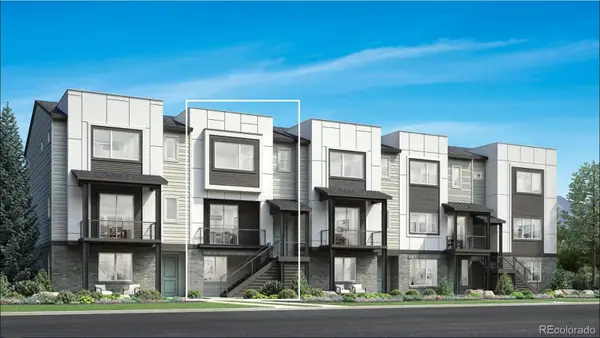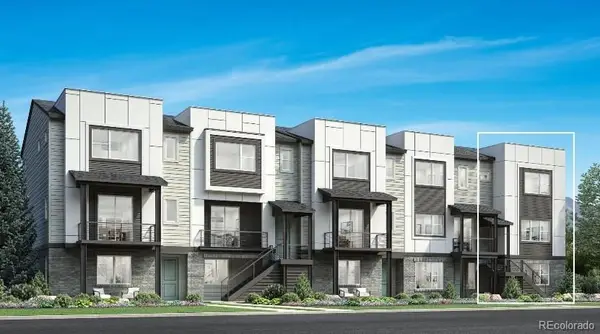2443 W Sunset Drive, Littleton, CO 80120
Local realty services provided by:ERA Shields Real Estate
Listed by: gary wisher720-275-8990
Office: re/max professionals
MLS#:2211783
Source:ML
Price summary
- Price:$1,099,900
- Price per sq. ft.:$243.23
- Monthly HOA dues:$53.67
About this home
This stunning 5-bedroom, four-bathroom home in the coveted Sunset II neighborhood of Littleton has undergone a meticulous remodel, offering unparalleled comfort and style. The elegant two-story foyer leads to inviting living areas, while the heart of the home is the reimagined gourmet kitchen, newer upgraded cabinets w/ pullout drawers, sleek granite countertops, premium appliances, and ample storage. The luxurious primary suite boasts a remodeled spa-like ensuite bathroom and walk-in closet. Four additional bedrooms provide flexibility for guests or home offices. Outside, the private, lush landscaped yard features a spacious covered deck with breathtaking views of the Rocky Mountains, perfect for outdoor living and entertaining. Conveniently located near top-rated schools, parks, trails, light rail, shopping, and dining, this home offers luxury and convenience. Notable features include a three-car garage, wet bar, beverage cooler, built-in floor safe, finished walkout basement, staircase/banister, Beautifully crafted deck with breathtaking mountain views, many new windows (2023), and a class 4, impact resistent roof and 5 inch gutters (2023). All new carpeting on the main and upper floors has been installed during the 1st week of December.
Contact an agent
Home facts
- Year built:1995
- Listing ID #:2211783
Rooms and interior
- Bedrooms:5
- Total bathrooms:4
- Full bathrooms:2
- Half bathrooms:1
- Living area:4,522 sq. ft.
Heating and cooling
- Cooling:Attic Fan, Central Air
- Heating:Forced Air, Natural Gas
Structure and exterior
- Roof:Shingle
- Year built:1995
- Building area:4,522 sq. ft.
- Lot area:0.21 Acres
Schools
- High school:Heritage
- Middle school:Euclid
- Elementary school:Little Raven
Utilities
- Water:Public
- Sewer:Public Sewer
Finances and disclosures
- Price:$1,099,900
- Price per sq. ft.:$243.23
- Tax amount:$6,072 (2024)
New listings near 2443 W Sunset Drive
- Coming Soon
 $700,000Coming Soon2 beds 2 baths
$700,000Coming Soon2 beds 2 baths2868 W Riverwalk Circle #D, Littleton, CO 80123
MLS# 6070747Listed by: EXP REALTY, LLC  $760,000Active3 beds 4 baths2,017 sq. ft.
$760,000Active3 beds 4 baths2,017 sq. ft.3442 W Elmhurst Place, Littleton, CO 80120
MLS# 6849324Listed by: COLDWELL BANKER REALTY 56 $910,000Active3 beds 3 baths2,516 sq. ft.
$910,000Active3 beds 3 baths2,516 sq. ft.7708 S Irving Street, Littleton, CO 80120
MLS# 1674432Listed by: COLDWELL BANKER REALTY 56 $865,000Active3 beds 4 baths2,383 sq. ft.
$865,000Active3 beds 4 baths2,383 sq. ft.3434 W Elmhurst Place, Littleton, CO 80120
MLS# 3335060Listed by: COLDWELL BANKER REALTY 56 $1,295,000Active5 beds 5 baths4,041 sq. ft.
$1,295,000Active5 beds 5 baths4,041 sq. ft.930 W Dry Creek Road, Littleton, CO 80120
MLS# 2675201Listed by: THE STELLER GROUP, INC $440,000Pending2 beds 2 baths1,300 sq. ft.
$440,000Pending2 beds 2 baths1,300 sq. ft.2916 W Long Circle W #D, Littleton, CO 80120
MLS# 3960892Listed by: HOMESMART $435,000Active2 beds 2 baths1,572 sq. ft.
$435,000Active2 beds 2 baths1,572 sq. ft.6991 S Bryant Street, Littleton, CO 80120
MLS# 1794665Listed by: REDFIN CORPORATION $925,000Pending2 beds 4 baths4,280 sq. ft.
$925,000Pending2 beds 4 baths4,280 sq. ft.8292 S Peninsula Drive, Littleton, CO 80120
MLS# 3503054Listed by: MB HAUSCHILD &CO $450,000Active2 beds 2 baths1,278 sq. ft.
$450,000Active2 beds 2 baths1,278 sq. ft.2943 W Riverwalk Circle #J, Littleton, CO 80123
MLS# 9339049Listed by: HQ HOMES- Open Sat, 12 to 2pm
 $985,000Active5 beds 3 baths3,644 sq. ft.
$985,000Active5 beds 3 baths3,644 sq. ft.2002 W Ridge Road, Littleton, CO 80120
MLS# 9810344Listed by: COMPASS - DENVER
