25 Summit Ash, Littleton, CO 80127
Local realty services provided by:ERA Teamwork Realty
25 Summit Ash,Littleton, CO 80127
$1,575,000
- 6 Beds
- 5 Baths
- 5,259 sq. ft.
- Single family
- Active
Listed by:danielle marcusdanielle@themarcusteam.com,303-669-7974
Office:re/max professionals
MLS#:6413185
Source:ML
Price summary
- Price:$1,575,000
- Price per sq. ft.:$299.49
- Monthly HOA dues:$78
About this home
Price slashed for end of summer sale! Welcome to your new home in the highly sought after Ken Caryl Valley. Nestled on a .35 acre corner lot, this spacious 6 bedroom, 5 bathroom home offers both space and serenity. The sun-filled family room boasts floor-to-ceiling windows, a cozy gas fireplace, gleaming hardwood floors throughout, fresh paint & a gourmet kitchen with a 6 burner Wolf gas stove, Sub Zero Refrigerator, Wolf double convection ovens, ice maker, wine cooler, pantry, large kitchen island for meal prep and gathering, a butler’s pantry that connects to the formal dining room-making entertaining seamless, & a formal living room. The main floor also features a laundry room w/sink, full bathroom & a main floor bedroom/office with walk-in closet and French doors that open to the new deck-a perfect place to enjoy a morning coffee/tea or simply relax. Upstairs, escape to the primary bedroom with mountain views or enjoy your private ensuite equipped with heated floors, double vanities, walk in shower, soaking tub and a custom walk-in closet. In addition, the upstairs offers new carpet, versatile loft area, bedrooms 2 & 3 with a Jack n Jill bathroom, bedroom #4 and an updated ¾ bathroom. The finished basement offers a great room with wet bar-ideal for entertaining or for a hobby enthusiast, along with a guest bedroom, ¾ bathroom & storage room. Outside, unwind in this backyard oasis with a tranquil water feature, brick patio, wildlife, garden & fruit trees, firepit and sprinkler system. Additional features include a heated garage, ample storage under deck, Invisible brand dog fence, central vacuum, newer roof & exterior paint, and new garage doors. Plus, enjoy the amazing amenities the Ken Caryl Valley community offers to include, private hiking/biking trails, walking paths, 3 community pools, tennis courts, playgrounds, an equestrian center & monthly social gatherings.
Contact an agent
Home facts
- Year built:1993
- Listing ID #:6413185
Rooms and interior
- Bedrooms:6
- Total bathrooms:5
- Full bathrooms:3
- Living area:5,259 sq. ft.
Heating and cooling
- Cooling:Central Air
- Heating:Forced Air
Structure and exterior
- Roof:Composition
- Year built:1993
- Building area:5,259 sq. ft.
- Lot area:0.35 Acres
Schools
- High school:Chatfield
- Middle school:Bradford
- Elementary school:Bradford
Utilities
- Sewer:Public Sewer
Finances and disclosures
- Price:$1,575,000
- Price per sq. ft.:$299.49
- Tax amount:$8,266 (2024)
New listings near 25 Summit Ash
- New
 $625,000Active3 beds 4 baths3,255 sq. ft.
$625,000Active3 beds 4 baths3,255 sq. ft.6483 S Sycamore Street, Littleton, CO 80120
MLS# 5088028Listed by: BEACON HILL REALTY - New
 $525,000Active3 beds 3 baths2,315 sq. ft.
$525,000Active3 beds 3 baths2,315 sq. ft.7707 S Curtice Way #D, Littleton, CO 80120
MLS# 8822237Listed by: REAL BROKER, LLC DBA REAL - New
 $735,000Active4 beds 3 baths2,976 sq. ft.
$735,000Active4 beds 3 baths2,976 sq. ft.646 W Peakview Avenue, Littleton, CO 80120
MLS# 2507349Listed by: COMPASS - DENVER - New
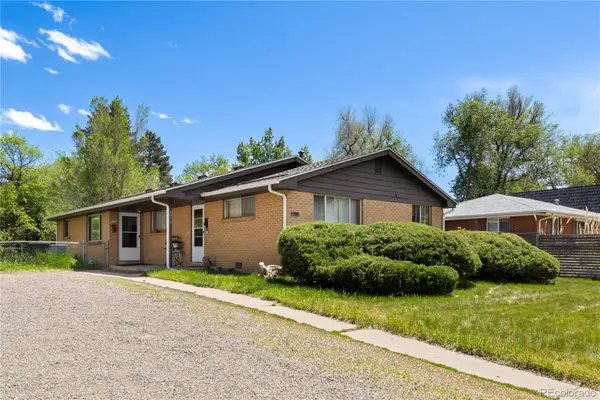 $599,000Active4 beds 2 baths1,610 sq. ft.
$599,000Active4 beds 2 baths1,610 sq. ft.6018 S Prince Street, Littleton, CO 80120
MLS# 4453259Listed by: MODUS REAL ESTATE - New
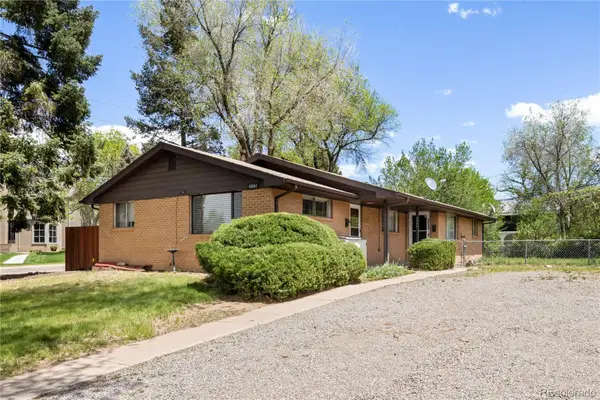 $599,000Active4 beds 2 baths1,610 sq. ft.
$599,000Active4 beds 2 baths1,610 sq. ft.6004 S Prince Street, Littleton, CO 80120
MLS# 6470605Listed by: MODUS REAL ESTATE - New
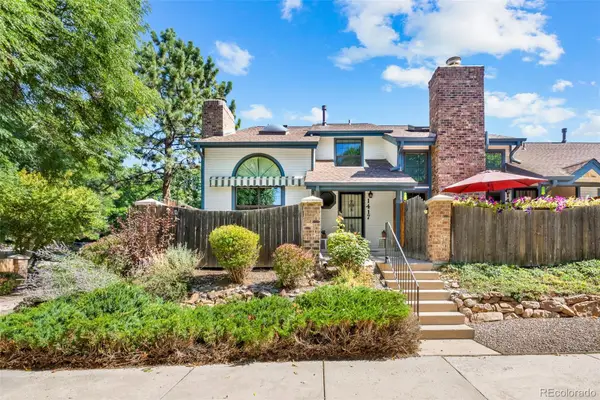 $525,000Active3 beds 4 baths2,188 sq. ft.
$525,000Active3 beds 4 baths2,188 sq. ft.1417 W Lake Court, Littleton, CO 80120
MLS# 9573154Listed by: LSP REAL ESTATE LLC - New
 $719,000Active3 beds 4 baths2,024 sq. ft.
$719,000Active3 beds 4 baths2,024 sq. ft.5015 S Prince Place, Littleton, CO 80123
MLS# 4412776Listed by: WORTH CLARK REALTY - Open Sat, 12 to 3pmNew
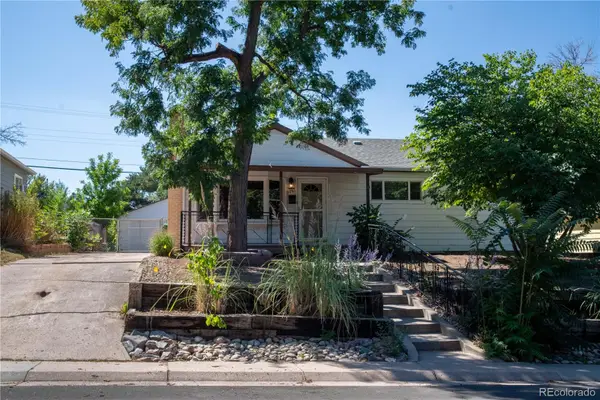 $575,000Active3 beds 2 baths2,498 sq. ft.
$575,000Active3 beds 2 baths2,498 sq. ft.5291 S Sherman Street, Littleton, CO 80121
MLS# 3988822Listed by: KELLER WILLIAMS ADVANTAGE REALTY LLC - New
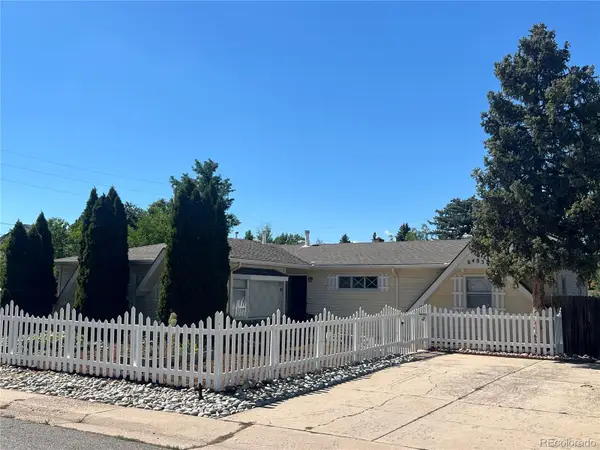 $600,000Active4 beds 2 baths1,835 sq. ft.
$600,000Active4 beds 2 baths1,835 sq. ft.6483 S Elati Street, Littleton, CO 80120
MLS# 3380701Listed by: INVALESCO REAL ESTATE - New
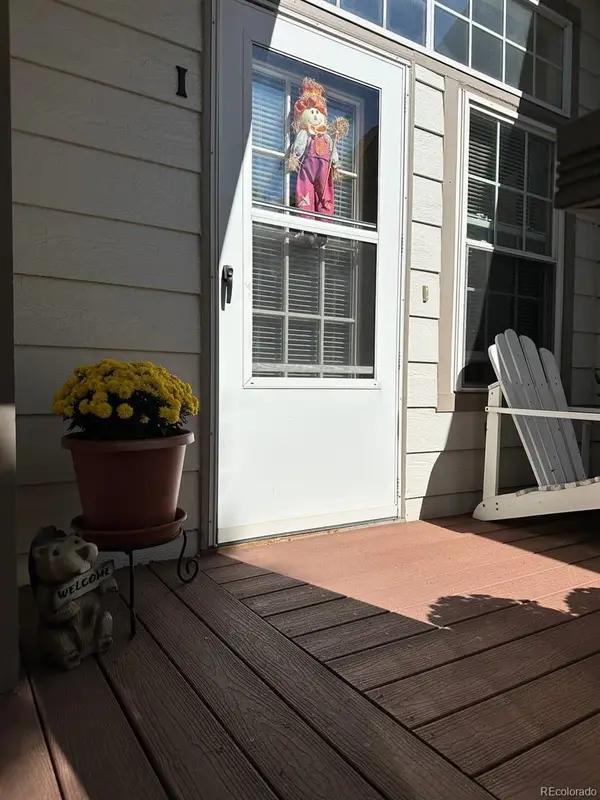 $300,000Active1 beds 1 baths879 sq. ft.
$300,000Active1 beds 1 baths879 sq. ft.3030 W Prentice Avenue #I, Littleton, CO 80123
MLS# 5148694Listed by: EXP REALTY, LLC
