2712 W Greens Place, Littleton, CO 80123
Local realty services provided by:ERA Teamwork Realty
2712 W Greens Place,Littleton, CO 80123
$565,000
- 3 Beds
- 4 Baths
- 2,188 sq. ft.
- Condominium
- Active
Listed by:megan gibsonmegan@gibsonpropertiesco.com
Office:realty one group platinum elite
MLS#:9399898
Source:ML
Price summary
- Price:$565,000
- Price per sq. ft.:$258.23
- Monthly HOA dues:$428
About this home
Enjoy living at The Greens at Riverwalk! Discover the beautiful upgrades of this well-maintained 3 bedroom, 4 bathroom home nestled near the Littleton Golf & Tennis Club. Upon entering the covered stone-wrapped porch, you're greeted with gorgeous hardwood floors and vaulted ceilings. The tastefully upgraded kitchen features granite countertops, stainless appliances and custom cabinetry. The living room opens to the deck, providing an indoor/outdoor experience, includes wide plank plantation shutters, and a gas fireplace for those chilly days. There is a large pantry and convenient powder bathroom also on the main level. As you make your way upstairs you will find additional living space offered in the spacious loft, as well as the primary suite, en-suite, second bedroom and second full bathroom. In the primary you will find two custom walk-in closets with built-in shelving, motion activated lighting, and the spacious en-suite features floor to ceiling tile, a walk-in shower, granite counters, and dual sinks. As you head downstairs there is a built-in nook, great for an office! The third bedroom could also be perfect for a home gym or flex room, offered with the home is a commercial grade elliptical. Also on the lower level is the 4th bathroom, laundry room with a utility sink, and tons of storage! Newer Furnace & A/C, Newer Roof and exterior paint. Short distance to the clubhouse, community pool, hot tub, fitness center, and sauna. Within walking distance to convenient shopping, coffee shops, and restaurants. Also a short walk to Littleton Golf Club and Downtown Littleton which offers shopping, dining, and more!
Contact an agent
Home facts
- Year built:1997
- Listing ID #:9399898
Rooms and interior
- Bedrooms:3
- Total bathrooms:4
- Full bathrooms:1
- Half bathrooms:1
- Living area:2,188 sq. ft.
Heating and cooling
- Cooling:Central Air
- Heating:Forced Air
Structure and exterior
- Roof:Composition
- Year built:1997
- Building area:2,188 sq. ft.
- Lot area:0.04 Acres
Schools
- High school:Littleton
- Middle school:Goddard
- Elementary school:Centennial Academy of Fine Arts
Utilities
- Water:Public
- Sewer:Public Sewer
Finances and disclosures
- Price:$565,000
- Price per sq. ft.:$258.23
- Tax amount:$4,019 (2024)
New listings near 2712 W Greens Place
- Coming Soon
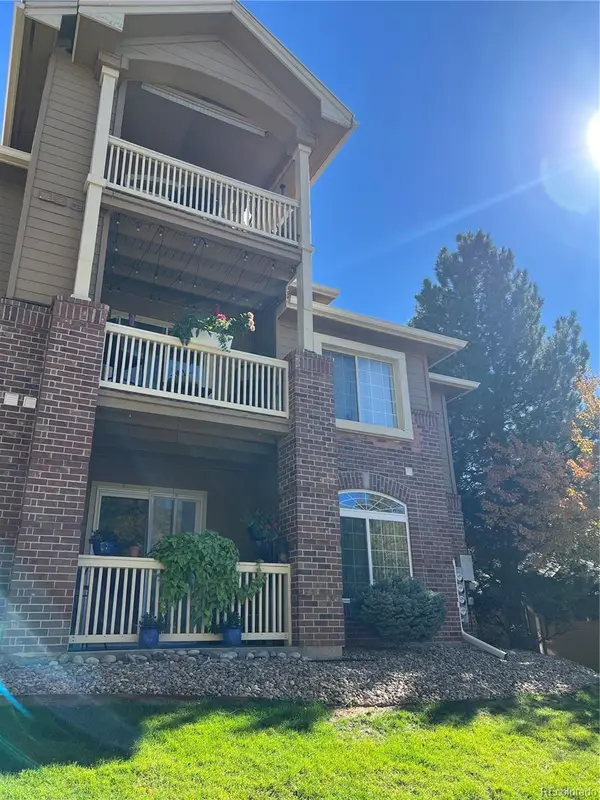 $370,000Coming Soon2 beds 2 baths
$370,000Coming Soon2 beds 2 baths1672 W Canal Circle #412, Littleton, CO 80120
MLS# 5919013Listed by: EXP REALTY, LLC - New
 $310,000Active1 beds 1 baths705 sq. ft.
$310,000Active1 beds 1 baths705 sq. ft.1631 W Canal Circle #832, Littleton, CO 80120
MLS# 1745424Listed by: DOSER REAL ESTATE GROUP - New
 $1,178,000Active5 beds 5 baths3,780 sq. ft.
$1,178,000Active5 beds 5 baths3,780 sq. ft.2418 W Euclid Avenue, Littleton, CO 80120
MLS# 2368368Listed by: ACE REALTY - Coming Soon
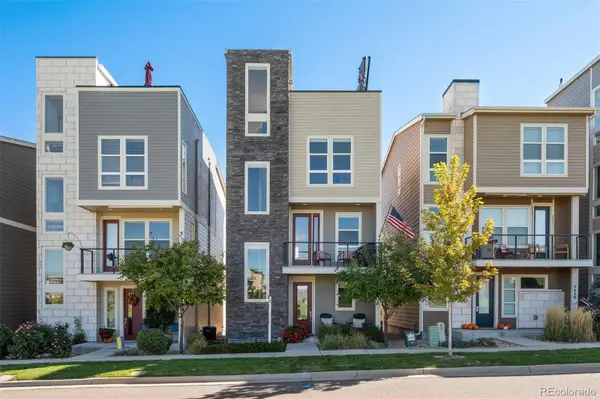 $660,000Coming Soon3 beds 3 baths
$660,000Coming Soon3 beds 3 baths7426 S Logan Street, Littleton, CO 80122
MLS# 9775136Listed by: LIV SOTHEBY'S INTERNATIONAL REALTY - New
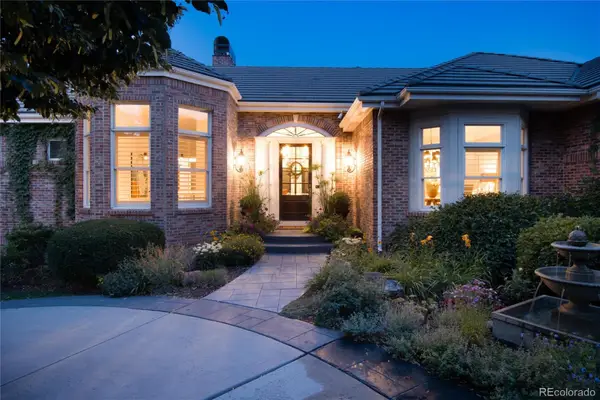 $3,250,000Active4 beds 6 baths7,058 sq. ft.
$3,250,000Active4 beds 6 baths7,058 sq. ft.7175 S Polo Ridge Drive, Littleton, CO 80128
MLS# 9083191Listed by: MADISON & COMPANY PROPERTIES - New
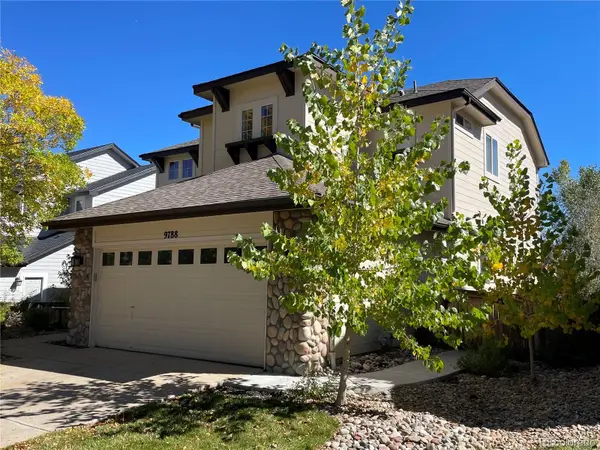 $879,000Active4 beds 3 baths3,015 sq. ft.
$879,000Active4 beds 3 baths3,015 sq. ft.9788 S Johnson Way, Littleton, CO 80127
MLS# 4965707Listed by: JAMES COLEMAN - New
 $625,000Active3 beds 3 baths2,693 sq. ft.
$625,000Active3 beds 3 baths2,693 sq. ft.2987 W Long Drive #A, Littleton, CO 80120
MLS# 2522661Listed by: RE/MAX PROFESSIONALS - New
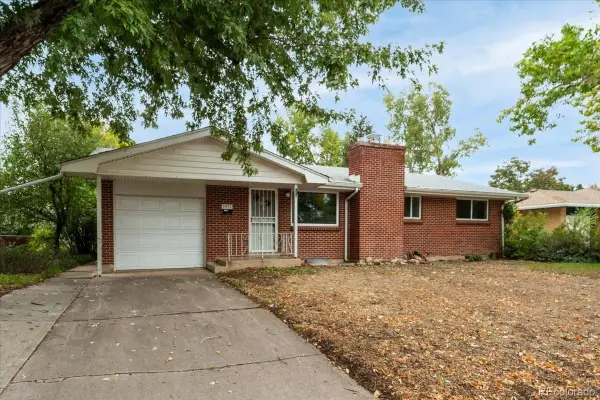 $515,950Active3 beds 2 baths2,054 sq. ft.
$515,950Active3 beds 2 baths2,054 sq. ft.3471 W Patterson Place, Littleton, CO 80123
MLS# 4411297Listed by: HOMESMART REALTY - New
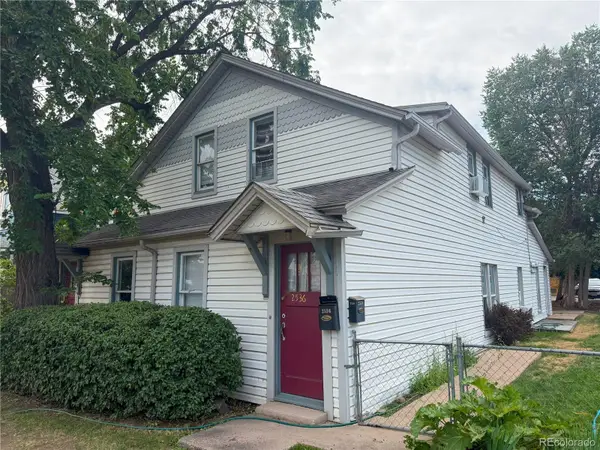 $795,000Active4 beds 4 baths2,392 sq. ft.
$795,000Active4 beds 4 baths2,392 sq. ft.2526 W Alamo Avenue, Littleton, CO 80120
MLS# 6856813Listed by: CBRE, INC.
