2896 W Riverwalk Circle #204, Littleton, CO 80123
Local realty services provided by:RONIN Real Estate Professionals ERA Powered
Listed by:tom & denise barnwellBarnwell@livsir.com,303-349-1998
Office:liv sotheby's international realty
MLS#:8942745
Source:ML
Price summary
- Price:$425,000
- Price per sq. ft.:$379.8
- Monthly HOA dues:$344
About this home
Welcome to Riverwalk Condominiums ~ a unique, low maintenance, 55+ active community. A carefree lifestyle with all the extras including a clubhouse with pool & fitness center. 2 bedrooms both with an ensuite bathroom! This home is in a low rise building with a secure entrance, the convenience of elevators, + 1 underground, reserved parking space and a storage area. You’ll love this cheery home and community. You will love the nicely appointed kitchen with maple cabinets, slab granite countertops and tile backsplash. You won't need to buy a thing with all appliances included! This floor plan has a generous dining area that is open to the living room with a cozy gas fireplace. The living room opens onto the covered patio overlooking the pines the offer privacy. You'll enjoy sitting outside and the patio can accommodate table & chairs or sitting area. This home offers a clean slate so you can move in with ease and surround yourself with the things you love.
Contact an agent
Home facts
- Year built:1998
- Listing ID #:8942745
Rooms and interior
- Bedrooms:2
- Total bathrooms:2
- Full bathrooms:1
- Living area:1,119 sq. ft.
Heating and cooling
- Cooling:Central Air
- Heating:Forced Air, Natural Gas
Structure and exterior
- Roof:Composition
- Year built:1998
- Building area:1,119 sq. ft.
Schools
- High school:Littleton
- Middle school:Goddard
- Elementary school:Centennial Academy of Fine Arts
Utilities
- Sewer:Public Sewer
Finances and disclosures
- Price:$425,000
- Price per sq. ft.:$379.8
- Tax amount:$1,927 (2023)
New listings near 2896 W Riverwalk Circle #204
- New
 $625,000Active3 beds 4 baths3,255 sq. ft.
$625,000Active3 beds 4 baths3,255 sq. ft.6483 S Sycamore Street, Littleton, CO 80120
MLS# 5088028Listed by: BEACON HILL REALTY - Open Sun, 12 to 2pmNew
 $525,000Active3 beds 3 baths2,315 sq. ft.
$525,000Active3 beds 3 baths2,315 sq. ft.7707 S Curtice Way #D, Littleton, CO 80120
MLS# 8822237Listed by: REAL BROKER, LLC DBA REAL - New
 $735,000Active4 beds 3 baths2,976 sq. ft.
$735,000Active4 beds 3 baths2,976 sq. ft.646 W Peakview Avenue, Littleton, CO 80120
MLS# 2507349Listed by: COMPASS - DENVER - New
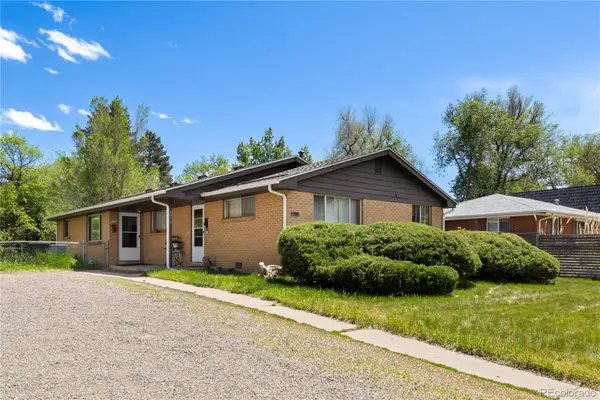 $599,000Active4 beds 2 baths1,610 sq. ft.
$599,000Active4 beds 2 baths1,610 sq. ft.6018 S Prince Street, Littleton, CO 80120
MLS# 4453259Listed by: MODUS REAL ESTATE - New
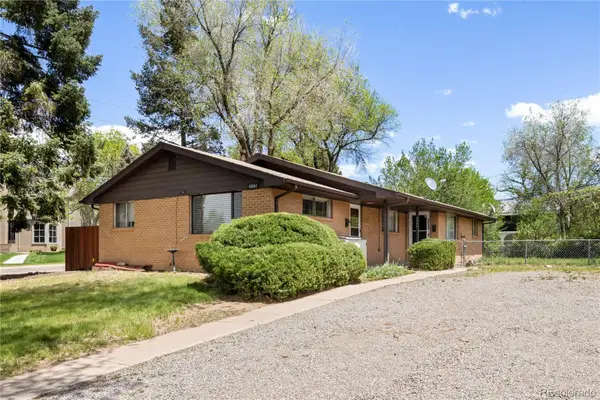 $599,000Active4 beds 2 baths1,610 sq. ft.
$599,000Active4 beds 2 baths1,610 sq. ft.6004 S Prince Street, Littleton, CO 80120
MLS# 6470605Listed by: MODUS REAL ESTATE - New
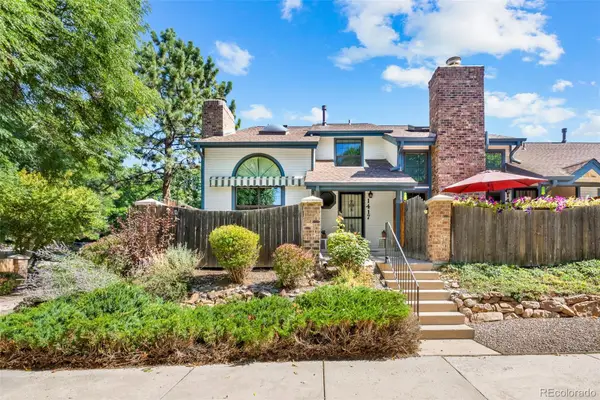 $525,000Active3 beds 4 baths2,188 sq. ft.
$525,000Active3 beds 4 baths2,188 sq. ft.1417 W Lake Court, Littleton, CO 80120
MLS# 9573154Listed by: LSP REAL ESTATE LLC - New
 $719,000Active3 beds 4 baths2,024 sq. ft.
$719,000Active3 beds 4 baths2,024 sq. ft.5015 S Prince Place, Littleton, CO 80123
MLS# 4412776Listed by: WORTH CLARK REALTY - Open Sat, 12 to 3pmNew
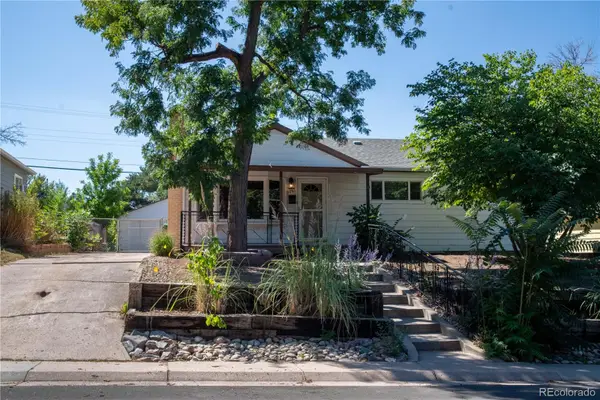 $575,000Active3 beds 2 baths2,498 sq. ft.
$575,000Active3 beds 2 baths2,498 sq. ft.5291 S Sherman Street, Littleton, CO 80121
MLS# 3988822Listed by: KELLER WILLIAMS ADVANTAGE REALTY LLC - New
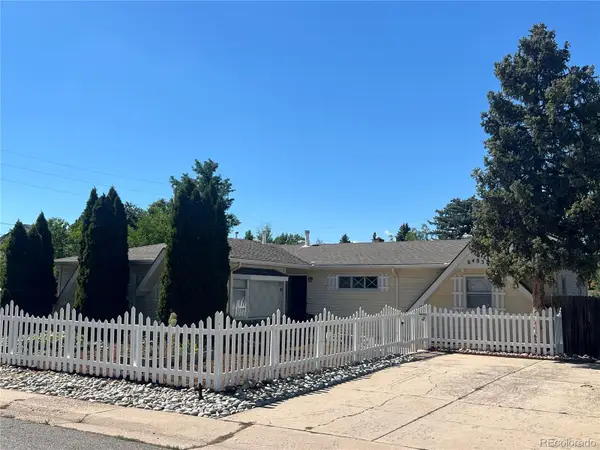 $600,000Active4 beds 2 baths1,835 sq. ft.
$600,000Active4 beds 2 baths1,835 sq. ft.6483 S Elati Street, Littleton, CO 80120
MLS# 3380701Listed by: INVALESCO REAL ESTATE - New
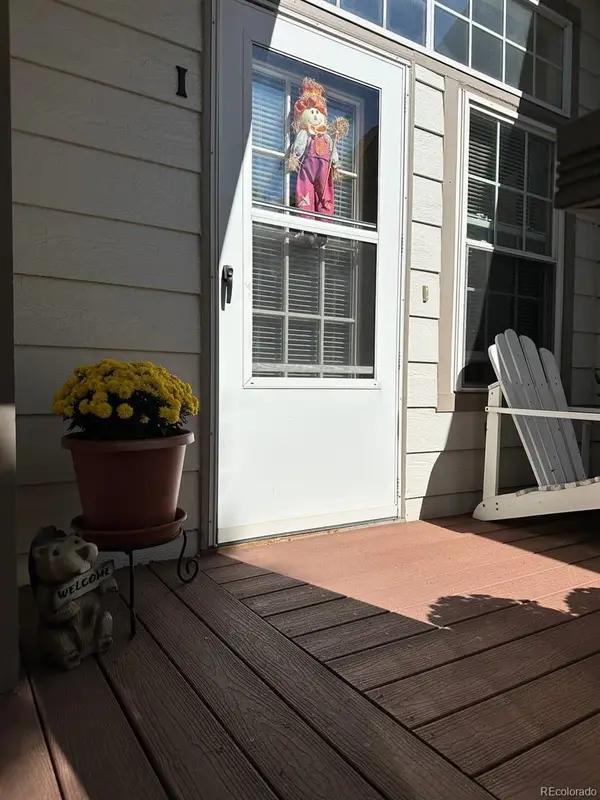 $300,000Active1 beds 1 baths879 sq. ft.
$300,000Active1 beds 1 baths879 sq. ft.3030 W Prentice Avenue #I, Littleton, CO 80123
MLS# 5148694Listed by: EXP REALTY, LLC
