32 Brookhaven Place, Littleton, CO 80123
Local realty services provided by:LUX Real Estate Company ERA Powered
Listed by: lynn goetzlynn@goetzgroupdenver.com,303-478-5986
Office: keller williams dtc
MLS#:9031754
Source:ML
Price summary
- Price:$1,999,000
- Price per sq. ft.:$386.8
- Monthly HOA dues:$306
About this home
Experience the pinnacle of luxury living in Columbine Valley at Villa Avignon in Brookhaven. This stunning 4-bedroom, 4-bath home sits on one of the largest lots in the community and was once the showcase model — a true testament to timeless design and sophistication.
Every detail has been meticulously maintained and elevated with high-end upgrades. A fully integrated smart home system controls entertainment, lighting, climate, security, and whole-house Sonos audio with the touch of a button or from your phone. New custom garage doors, a Bruno powered vertical lift for seamless wheelchair accessibility, wide doorways, accessible bath and elegant outdoor lighting that highlights the home’s architecture and patios further enhance its appeal.
Step inside and discover a turnkey residence designed for both effortless living and grand entertaining. Imagine resort-style days with golf cart access to the exclusive Columbine Country Club, evenings strolling historic downtown Littleton’s boutique shops and fine dining, and weekends biking along the scenic Platte River Trail. Littleton Golf Course, the tennis bubble, and quick access to both the DTC and downtown Denver add to the unmatched convenience.
With exterior maintenance, landscaping, and snow removal managed by the HOA, this home offers the ultimate lock-and-leave lifestyle — perfect for those who value elegance, comfort, and leisure. Seller is motivated.
Contact an agent
Home facts
- Year built:2005
- Listing ID #:9031754
Rooms and interior
- Bedrooms:4
- Total bathrooms:4
- Full bathrooms:1
- Half bathrooms:2
- Living area:5,168 sq. ft.
Heating and cooling
- Cooling:Central Air
- Heating:Forced Air, Natural Gas
Structure and exterior
- Roof:Concrete
- Year built:2005
- Building area:5,168 sq. ft.
- Lot area:0.27 Acres
Schools
- High school:Heritage
- Middle school:Goddard
- Elementary school:Wilder
Utilities
- Water:Public
- Sewer:Public Sewer
Finances and disclosures
- Price:$1,999,000
- Price per sq. ft.:$386.8
- Tax amount:$16,750 (2024)
New listings near 32 Brookhaven Place
- New
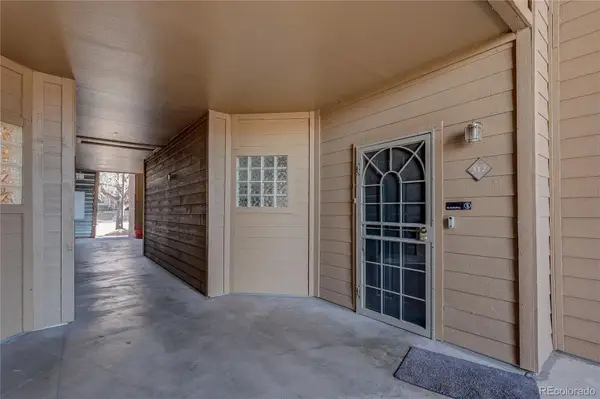 $375,000Active3 beds 2 baths1,195 sq. ft.
$375,000Active3 beds 2 baths1,195 sq. ft.1661 W Canal Circle #312, Littleton, CO 80120
MLS# 3003050Listed by: RE/MAX PROFESSIONALS - New
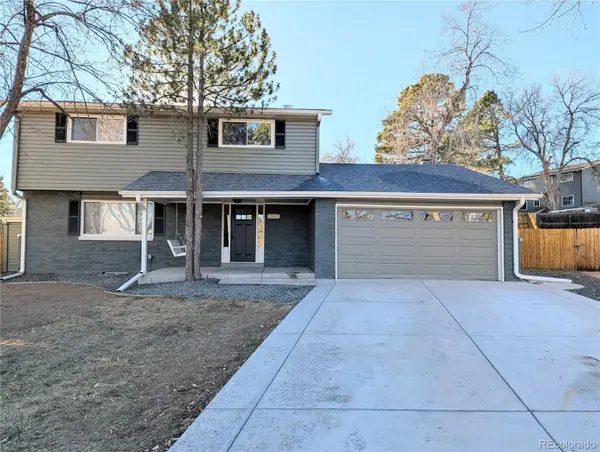 $674,973Active5 beds 4 baths2,814 sq. ft.
$674,973Active5 beds 4 baths2,814 sq. ft.13617 Leo Court, Littleton, CO 80124
MLS# 6592188Listed by: BUY-OUT COMPANY REALTY, LLC - Coming Soon
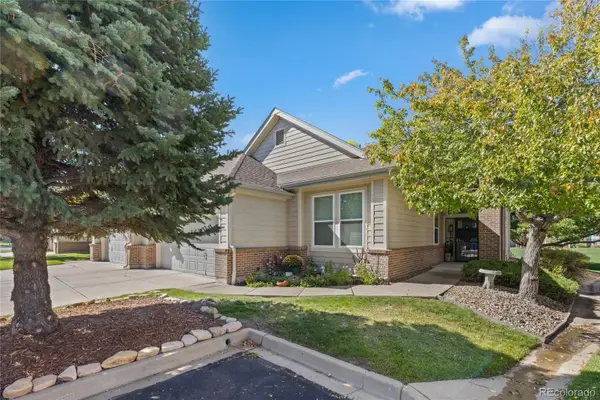 $700,000Coming Soon2 beds 2 baths
$700,000Coming Soon2 beds 2 baths2868 W Riverwalk Circle #D, Littleton, CO 80123
MLS# 6070747Listed by: EXP REALTY, LLC - New
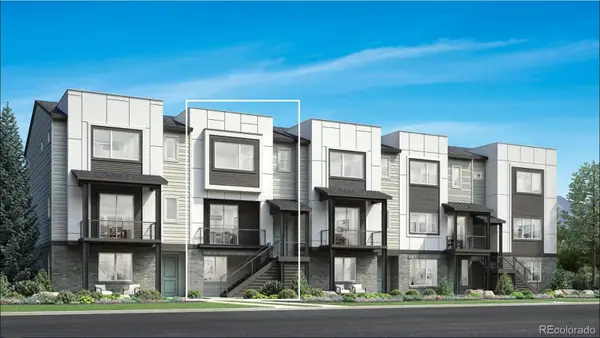 $760,000Active3 beds 4 baths2,017 sq. ft.
$760,000Active3 beds 4 baths2,017 sq. ft.3442 W Elmhurst Place, Littleton, CO 80120
MLS# 6849324Listed by: COLDWELL BANKER REALTY 56 - New
 $910,000Active3 beds 3 baths2,516 sq. ft.
$910,000Active3 beds 3 baths2,516 sq. ft.7708 S Irving Street, Littleton, CO 80120
MLS# 1674432Listed by: COLDWELL BANKER REALTY 56 - New
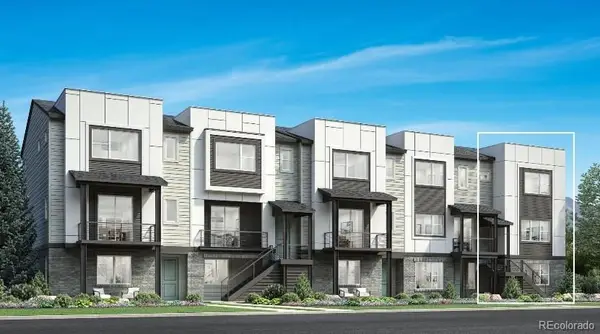 $865,000Active3 beds 4 baths2,383 sq. ft.
$865,000Active3 beds 4 baths2,383 sq. ft.3434 W Elmhurst Place, Littleton, CO 80120
MLS# 3335060Listed by: COLDWELL BANKER REALTY 56  $1,295,000Active5 beds 5 baths4,041 sq. ft.
$1,295,000Active5 beds 5 baths4,041 sq. ft.930 W Dry Creek Road, Littleton, CO 80120
MLS# 2675201Listed by: THE STELLER GROUP, INC $440,000Pending2 beds 2 baths1,300 sq. ft.
$440,000Pending2 beds 2 baths1,300 sq. ft.2916 W Long Circle W #D, Littleton, CO 80120
MLS# 3960892Listed by: HOMESMART $435,000Active2 beds 2 baths1,572 sq. ft.
$435,000Active2 beds 2 baths1,572 sq. ft.6991 S Bryant Street, Littleton, CO 80120
MLS# 1794665Listed by: REDFIN CORPORATION $925,000Pending2 beds 4 baths4,280 sq. ft.
$925,000Pending2 beds 4 baths4,280 sq. ft.8292 S Peninsula Drive, Littleton, CO 80120
MLS# 3503054Listed by: MB HAUSCHILD &CO
