33 Eagle Drive, Littleton, CO 80123
Local realty services provided by:RONIN Real Estate Professionals ERA Powered
Listed by: kim byerskim@byers-group.com,303-618-6806
Office: exp realty, llc.
MLS#:2511039
Source:ML
Price summary
- Price:$950,000
- Price per sq. ft.:$284.6
- Monthly HOA dues:$320
About this home
Welcome to 33 Eagle Drive—a beautifully updated end-unit townhome in a charming community known for its location and lifestyle, just down the street from Columbine Country Club. With generous living spaces, multiple outdoor areas, and an open, light-filled layout, this home truly lives and feels like a single-family home—but with the low-maintenance ease of townhome living. The main floor has been completely remodeled and opened up to create a warm, inviting space for everyday living and entertaining. The kitchen is a standout—spacious, modern, and open to the dining and living areas, which include a cozy gas fireplace and plenty of natural light. Enjoy two private outdoor spaces—a welcoming front patio and a large, fenced back patio that gives you the feel of a private yard. And with yard work and snow removal taken care of by the HOA, you can focus on enjoying your home, not maintaining it. The tri-level layout offers great flexibility. Upstairs, you'll find two oversized bedrooms, including a true primary suite with a walk-in closet. A few steps down from the main level is a second family room, a full bath, and laundry—plus walk-out access to the backyard. The finished basement adds even more versatility with a third bedroom and ample storage space. The oversized garage is another bonus, with room for two cars plus a golf cart, and a clean epoxy-coated floor that adds both style and function. If you're looking for the comfort of a detached home with the convenience of low-maintenance living, 33 Eagle Drive delivers the best of both worlds.
Contact an agent
Home facts
- Year built:1979
- Listing ID #:2511039
Rooms and interior
- Bedrooms:4
- Total bathrooms:3
- Full bathrooms:1
- Living area:3,338 sq. ft.
Heating and cooling
- Cooling:Central Air
- Heating:Forced Air
Structure and exterior
- Roof:Membrane
- Year built:1979
- Building area:3,338 sq. ft.
Schools
- High school:Heritage
- Middle school:Goddard
- Elementary school:Wilder
Utilities
- Water:Public
- Sewer:Public Sewer
Finances and disclosures
- Price:$950,000
- Price per sq. ft.:$284.6
- Tax amount:$5,745 (2024)
New listings near 33 Eagle Drive
- New
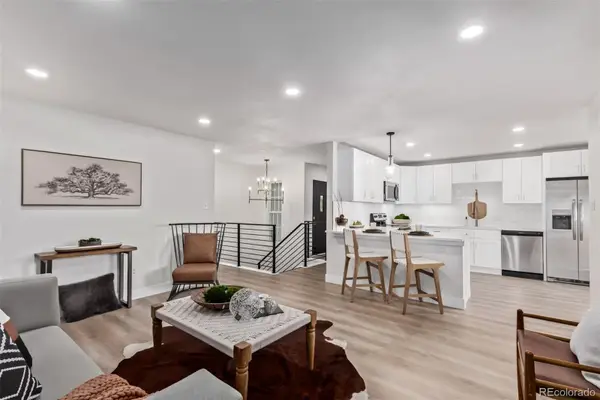 $740,000Active4 beds 3 baths2,280 sq. ft.
$740,000Active4 beds 3 baths2,280 sq. ft.5543 S Datura Street, Littleton, CO 80120
MLS# 9034558Listed by: YOUR CASTLE REAL ESTATE INC - New
 $715,000Active5 beds 4 baths2,180 sq. ft.
$715,000Active5 beds 4 baths2,180 sq. ft.1600 W Sheri Lane, Littleton, CO 80120
MLS# 5514205Listed by: ADDISON & MAXWELL - New
 $500,000Active3 beds 4 baths2,129 sq. ft.
$500,000Active3 beds 4 baths2,129 sq. ft.2995 W Long Court #B, Littleton, CO 80120
MLS# 6870971Listed by: ORCHARD BROKERAGE LLC - Open Sun, 10am to 1:30pmNew
 $690,000Active5 beds 4 baths2,286 sq. ft.
$690,000Active5 beds 4 baths2,286 sq. ft.8274 S Ogden Circle, Littleton, CO 80122
MLS# 2245279Listed by: RESIDENT REALTY NORTH METRO LLC - Open Fri, 5:30 to 6:30pmNew
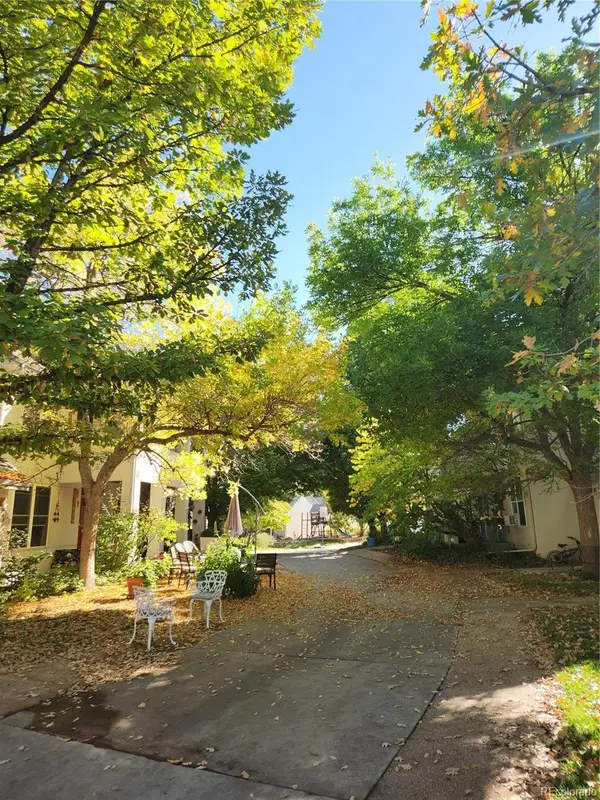 $550,000Active-- beds -- baths2,188 sq. ft.
$550,000Active-- beds -- baths2,188 sq. ft.1613 W Canal Court, Littleton, CO 80120
MLS# 4690808Listed by: KELLER WILLIAMS PARTNERS REALTY - New
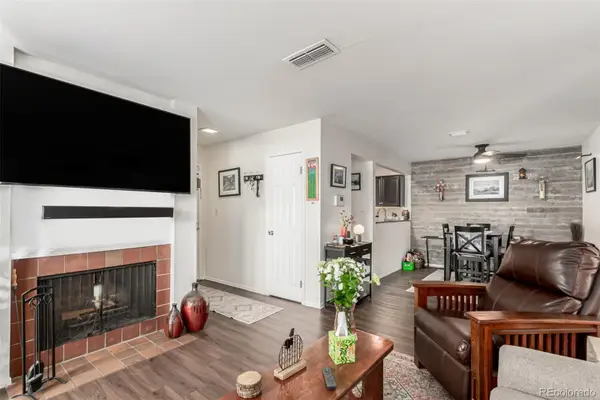 $330,000Active2 beds 2 baths1,039 sq. ft.
$330,000Active2 beds 2 baths1,039 sq. ft.2330 E Fremont Avenue #D19, Littleton, CO 80122
MLS# 4896107Listed by: MADISON & COMPANY PROPERTIES - New
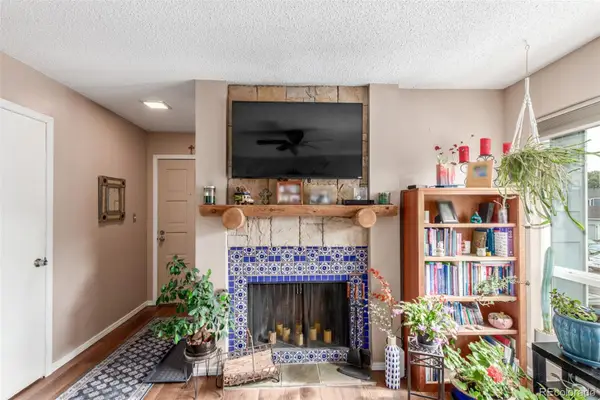 $315,000Active2 beds 2 baths1,039 sq. ft.
$315,000Active2 beds 2 baths1,039 sq. ft.2330 E Fremont Avenue #B19, Littleton, CO 80122
MLS# 8521898Listed by: MADISON & COMPANY PROPERTIES - Coming SoonOpen Sat, 10am to 1pm
 $625,000Coming Soon5 beds 2 baths
$625,000Coming Soon5 beds 2 baths3553 W Bowles Avenue, Littleton, CO 80123
MLS# 9901923Listed by: FATHOM REALTY COLORADO LLC - New
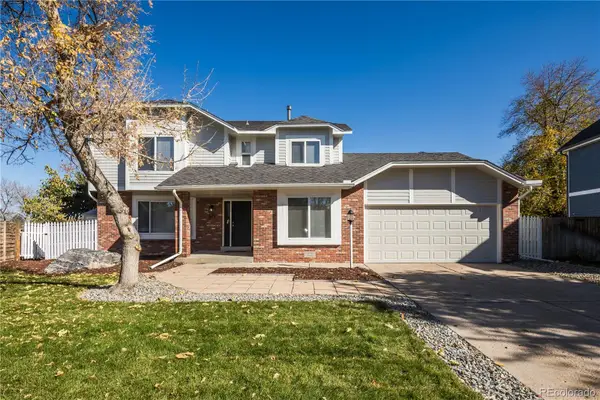 $774,973Active4 beds 4 baths3,380 sq. ft.
$774,973Active4 beds 4 baths3,380 sq. ft.891 W Kettle Avenue, Littleton, CO 80120
MLS# 7313711Listed by: BUY-OUT COMPANY REALTY, LLC - New
 $400,000Active2 beds 2 baths1,119 sq. ft.
$400,000Active2 beds 2 baths1,119 sq. ft.2896 W Riverwalk Circle #A304, Littleton, CO 80123
MLS# 8004093Listed by: RE/MAX PROFESSIONALS
