3755 N Rampart Range Road, Littleton, CO 80125
Local realty services provided by:ERA Shields Real Estate
Listed by:gwenivere snyderslinkous@livsir.com,303-893-3200
Office:liv sotheby's international realty
MLS#:3357129
Source:ML
Price summary
- Price:$7,500,000
- Price per sq. ft.:$697.29
About this home
Nestled within the landscape of Roxborough State Park & bordered by the untouched beauty of Pike National Forest, this fully custom estate was designed to emulate a 400-year-old Italian farmhouse. Every detail has been meticulously curated to create a home of unrivaled elegance & authenticity. A limestone exterior w/ copper gutters sets the stage, blending seamlessly w/ the natural red rock outcroppings that define the property’s over eight-acre expanse. A stone archway carved into the rock enhances the landscape, serving as a striking feature that reinforces the home's connection to its surroundings. Inside, the home is a showcase of artisanal craftsmanship. Antique doors, custom wood cabinetry, & bespoke ironwork—including handcrafted railings, fireplace doors, & window accents—speak to the artistry woven throughout. Mixed-species wood floors, brick & limestone tilework, & stone walls create a sense of enduring permanence, while reclaimed wood beams from Denver’s historic IceHouse add a touch of local history. The residence is illuminated by antique light fixtures, originally designed for candles & rewired for modern use. Luxurious touches like copper bathtubs, built-in antique furniture, & hand-selected stained glass inlaid into walls enhance the home’s distinct character. The primary suite is a private retreat, featuring his & her closets, a sitting room, kitchenette, laundry, & a secluded patio. The chef’s kitchen is a culinary masterpiece, boasting two Sub-Zero refrigerators, two dishwashers, Wolf six-burner range w/ griddle & double ovens, Wolf steam oven, wall oven, warming drawer, beverage refrigerator, & two copper sinks. Beyond aesthetics, the home offers modern sustainability w/ a GeoThermal heating system & a Culligan Reverse Osmosis system. A seasonal creek runs alongside the property from April through July, further enhancing the natural surroundings. This truly rare home blends historic European inspiration w/ the beauty of Colorado.
Contact an agent
Home facts
- Year built:2016
- Listing ID #:3357129
Rooms and interior
- Bedrooms:7
- Total bathrooms:10
- Full bathrooms:4
- Half bathrooms:2
- Living area:10,756 sq. ft.
Heating and cooling
- Cooling:Central Air
- Heating:Geothermal
Structure and exterior
- Roof:Spanish Tile
- Year built:2016
- Building area:10,756 sq. ft.
- Lot area:8.04 Acres
Schools
- High school:Thunderridge
- Middle school:Ranch View
- Elementary school:Roxborough
Utilities
- Water:Well
- Sewer:Septic Tank
Finances and disclosures
- Price:$7,500,000
- Price per sq. ft.:$697.29
- Tax amount:$15,010 (2024)
New listings near 3755 N Rampart Range Road
- New
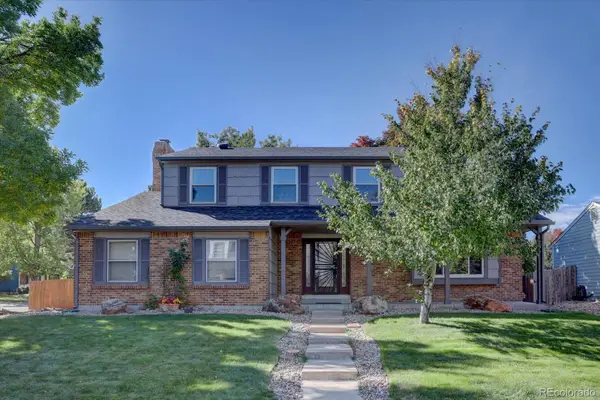 $695,000Active4 beds 3 baths2,840 sq. ft.
$695,000Active4 beds 3 baths2,840 sq. ft.1002 W Kettle Avenue, Littleton, CO 80120
MLS# 4755667Listed by: RE/MAX PROFESSIONALS - New
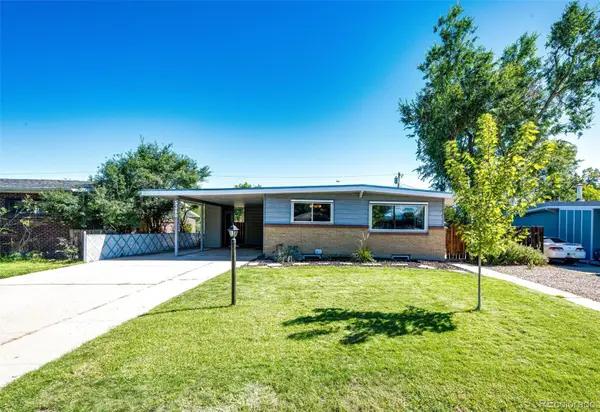 $550,000Active3 beds 2 baths2,354 sq. ft.
$550,000Active3 beds 2 baths2,354 sq. ft.5380 S Greenwood Street, Littleton, CO 80120
MLS# 4727571Listed by: KELLER WILLIAMS ACTION REALTY LLC - Open Sat, 1 to 3pmNew
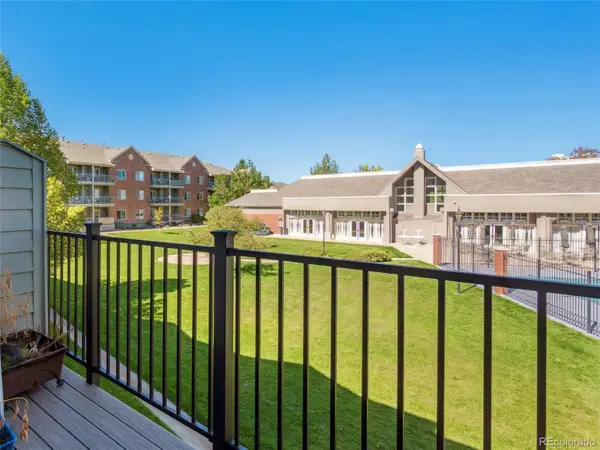 $425,000Active2 beds 2 baths1,279 sq. ft.
$425,000Active2 beds 2 baths1,279 sq. ft.2773 W Riverwalk Circle #H, Littleton, CO 80123
MLS# 3793116Listed by: RE/MAX ALLIANCE 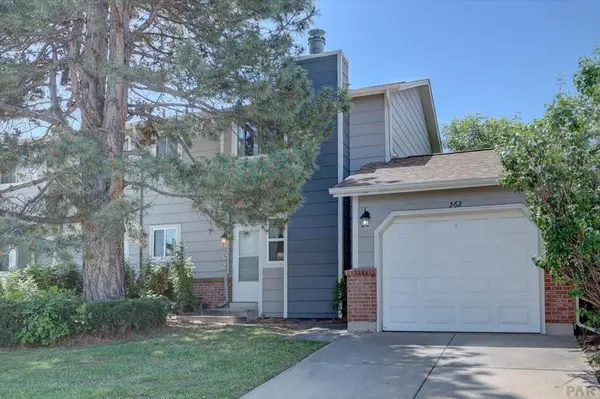 $340,000Active3 beds 2 baths1,269 sq. ft.
$340,000Active3 beds 2 baths1,269 sq. ft.562 W Crestline Circle, Littleton, CO 80120
MLS# 232710Listed by: SORELLA REAL ESTATE- Coming Soon
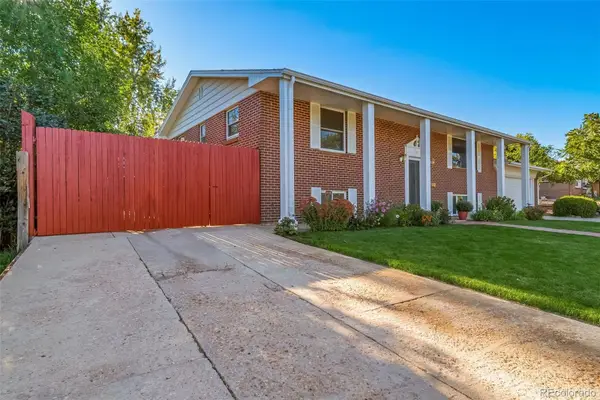 $575,000Coming Soon4 beds 3 baths
$575,000Coming Soon4 beds 3 baths5247 S Mabre Court, Littleton, CO 80123
MLS# 1591850Listed by: MADISON & COMPANY PROPERTIES - Open Sat, 11am to 2pmNew
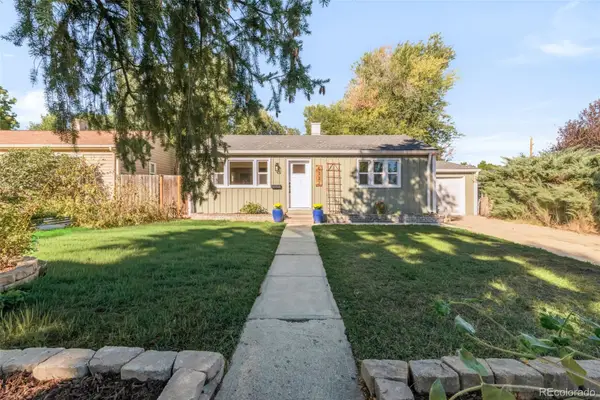 $535,000Active3 beds 2 baths1,082 sq. ft.
$535,000Active3 beds 2 baths1,082 sq. ft.6337 S Louthan Street, Littleton, CO 80120
MLS# 1658489Listed by: MILEHIMODERN  $79,000Active2 beds 2 baths1,064 sq. ft.
$79,000Active2 beds 2 baths1,064 sq. ft.8201 S Santa Fe Drive, Littleton, CO 80120
MLS# 3491233Listed by: NEXT REALTY & MANAGEMENT, LLC $359,900Active3 beds 3 baths1,540 sq. ft.
$359,900Active3 beds 3 baths1,540 sq. ft.5547 S Lowell Boulevard, Littleton, CO 80123
MLS# 4689121Listed by: RE/MAX ALLIANCE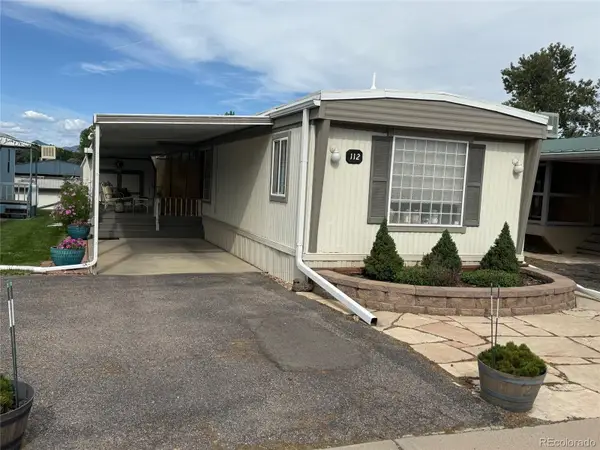 $79,950Active2 beds 2 baths980 sq. ft.
$79,950Active2 beds 2 baths980 sq. ft.8201 S Santa Fe Drive, Littleton, CO 80120
MLS# 5679510Listed by: REALTY ONE GROUP PLATINUM ELITE COLORADO $570,000Active4 beds 2 baths2,551 sq. ft.
$570,000Active4 beds 2 baths2,551 sq. ft.7194 S Vine Circle #E, Littleton, CO 80122
MLS# 5988794Listed by: KELLER WILLIAMS TRILOGY
