4365 W Ponds Circle, Littleton, CO 80123
Local realty services provided by:ERA New Age
4365 W Ponds Circle,Littleton, CO 80123
$425,000
- 3 Beds
- 3 Baths
- 1,926 sq. ft.
- Townhouse
- Active
Listed by:hallie hollandHalliesHomes303@gmail.com,303-478-9014
Office:exp realty, llc.
MLS#:6202326
Source:ML
Price summary
- Price:$425,000
- Price per sq. ft.:$220.66
- Monthly HOA dues:$343
About this home
**OPEN HOUSE Sat. 8/9 10:00am-12:00pm** Location is everything, and this townhome delivers! You'll be just minutes away from the vibrant shops and restaurants of Downtown Littleton, the popular retail and dining at Aspen Grove, and enjoy incredibly easy access to C-470 and Santa Fe, making commutes and mountain getaways a breeze. This is more than a home; it's a lifestyle!
Perfectly situated in a quiet, sought-after neighborhood- Step inside and be greeted by a beautifully remodeled interior,
The spacious living room provides an inviting atmosphere for relaxation and entertaining, flowing seamlessly into the kitchen and dining space. Descend to the huge finished basement, a versatile area perfect for a media room, home office, or recreation space, complemented by tons of storage throughout the home, ensuring a place for everything.
Enjoy your own private patio, with a gqate directly outside to the serene pond in the center of the community. Unit comes with two dedicated carport spaces and tons of guest parking. Residents also benefit from exclusive access to a fantastic year-round indoor pool, perfect for fitness or leisure no matter the season.
Contact an agent
Home facts
- Year built:1976
- Listing ID #:6202326
Rooms and interior
- Bedrooms:3
- Total bathrooms:3
- Full bathrooms:2
- Half bathrooms:1
- Living area:1,926 sq. ft.
Heating and cooling
- Cooling:Central Air
- Heating:Forced Air
Structure and exterior
- Roof:Composition
- Year built:1976
- Building area:1,926 sq. ft.
Schools
- High school:Heritage
- Middle school:Goddard
- Elementary school:Wilder
Utilities
- Water:Public
- Sewer:Public Sewer
Finances and disclosures
- Price:$425,000
- Price per sq. ft.:$220.66
- Tax amount:$3,070 (2024)
New listings near 4365 W Ponds Circle
- New
 $625,000Active3 beds 4 baths3,255 sq. ft.
$625,000Active3 beds 4 baths3,255 sq. ft.6483 S Sycamore Street, Littleton, CO 80120
MLS# 5088028Listed by: BEACON HILL REALTY - Open Sun, 12 to 2pmNew
 $525,000Active3 beds 3 baths2,315 sq. ft.
$525,000Active3 beds 3 baths2,315 sq. ft.7707 S Curtice Way #D, Littleton, CO 80120
MLS# 8822237Listed by: REAL BROKER, LLC DBA REAL - New
 $735,000Active4 beds 3 baths2,976 sq. ft.
$735,000Active4 beds 3 baths2,976 sq. ft.646 W Peakview Avenue, Littleton, CO 80120
MLS# 2507349Listed by: COMPASS - DENVER - New
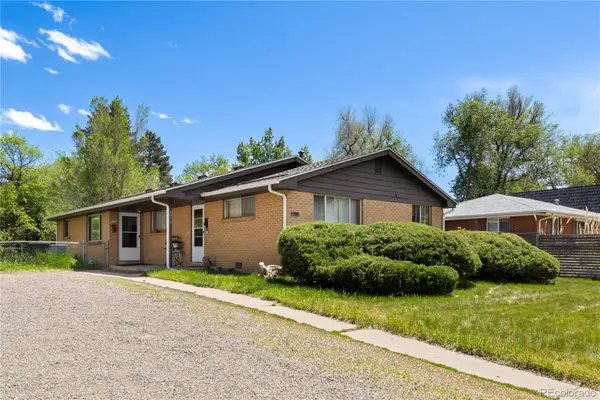 $599,000Active4 beds 2 baths1,610 sq. ft.
$599,000Active4 beds 2 baths1,610 sq. ft.6018 S Prince Street, Littleton, CO 80120
MLS# 4453259Listed by: MODUS REAL ESTATE - New
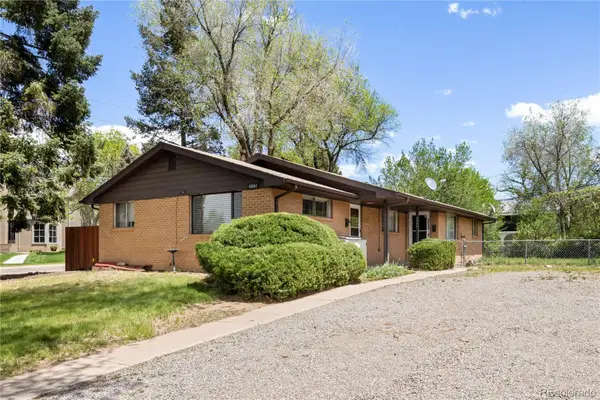 $599,000Active4 beds 2 baths1,610 sq. ft.
$599,000Active4 beds 2 baths1,610 sq. ft.6004 S Prince Street, Littleton, CO 80120
MLS# 6470605Listed by: MODUS REAL ESTATE - New
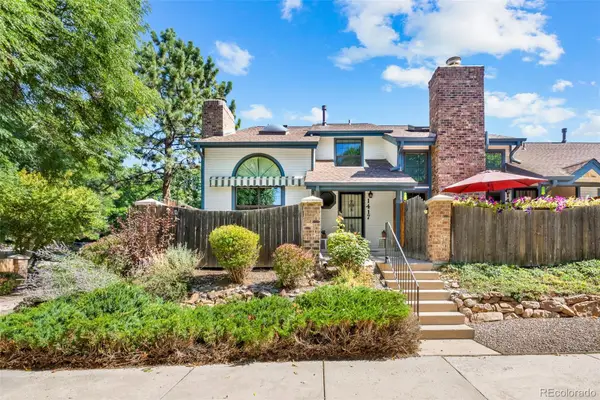 $525,000Active3 beds 4 baths2,188 sq. ft.
$525,000Active3 beds 4 baths2,188 sq. ft.1417 W Lake Court, Littleton, CO 80120
MLS# 9573154Listed by: LSP REAL ESTATE LLC - New
 $719,000Active3 beds 4 baths2,024 sq. ft.
$719,000Active3 beds 4 baths2,024 sq. ft.5015 S Prince Place, Littleton, CO 80123
MLS# 4412776Listed by: WORTH CLARK REALTY - Open Sat, 12 to 3pmNew
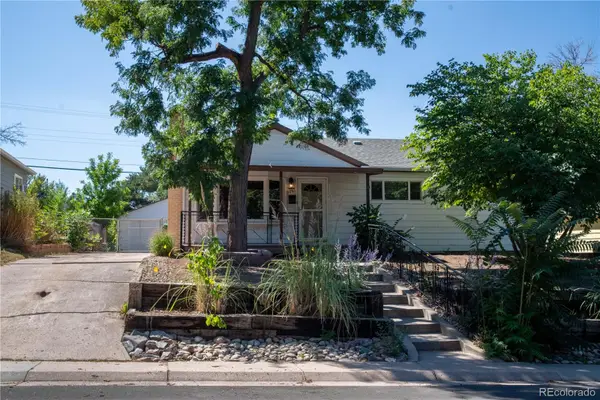 $575,000Active3 beds 2 baths2,498 sq. ft.
$575,000Active3 beds 2 baths2,498 sq. ft.5291 S Sherman Street, Littleton, CO 80121
MLS# 3988822Listed by: KELLER WILLIAMS ADVANTAGE REALTY LLC - New
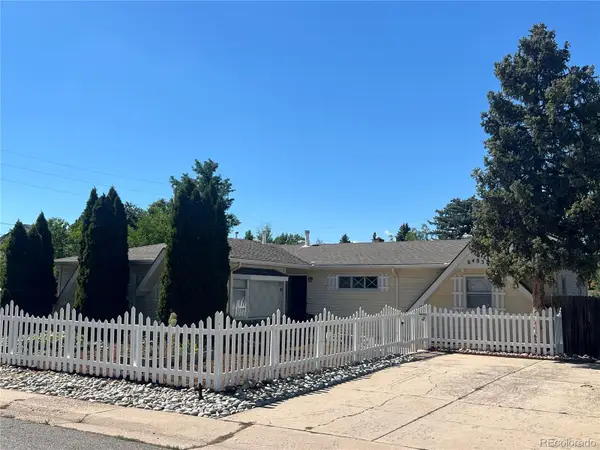 $600,000Active4 beds 2 baths1,835 sq. ft.
$600,000Active4 beds 2 baths1,835 sq. ft.6483 S Elati Street, Littleton, CO 80120
MLS# 3380701Listed by: INVALESCO REAL ESTATE - New
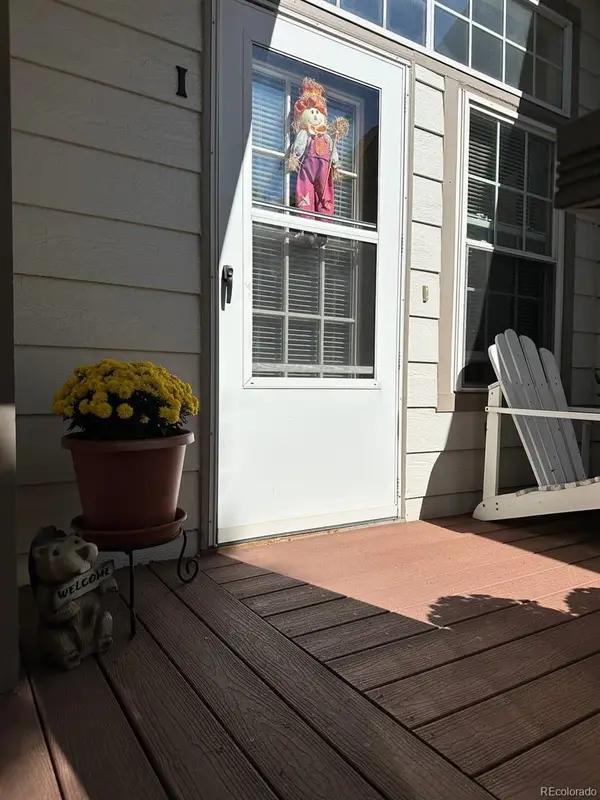 $300,000Active1 beds 1 baths879 sq. ft.
$300,000Active1 beds 1 baths879 sq. ft.3030 W Prentice Avenue #I, Littleton, CO 80123
MLS# 5148694Listed by: EXP REALTY, LLC
