4415 W Ponds Circle, Littleton, CO 80123
Local realty services provided by:ERA Shields Real Estate
4415 W Ponds Circle,Littleton, CO 80123
$499,895
- 3 Beds
- 3 Baths
- 2,542 sq. ft.
- Townhouse
- Active
Listed by: saber amineSABER@HOMESANDPEOPLE.COM,303-249-2060
Office: homes and people
MLS#:3181100
Source:ML
Price summary
- Price:$499,895
- Price per sq. ft.:$196.65
- Monthly HOA dues:$98
About this home
Welcome home to a fabulous remodel of a lovely ranch style townhome in Columbine Lakes! This home offers a perfect setup with a detached carport, covered deck, fenced backyard, two bedrooms and two bathrooms on the main floor, and an additional bedroom and bathroom in the basement. This flexible floor plan provides numerous options, whether for a family, roommates, or rental purposes. The basement also boasts extra space and storage, including a large laundry room, which is a rare find in a townhome.
The extensive remodel includes: Kitchen: All new with white shaker cabinets, quart counters, and new stainless steel appliances. Lighting: New LED light fixtures throughout. Windows: All new high-efficiency windows. Flooring: New tile, new carpet, and new wide vinyl plank flooring. Interior Details: New metal railings, new paint, and new doors, hardware and trim. Bathrooms: All three bathrooms have been updated. Ceiling: No popcorn ceiling. Smart Home: New Wi-Fi thermostat, entry lock, and smart kitchen range. Amenities: Wood-burning fireplace and a wet bar in the basement.
Conveniently located within the highly-rated Littleton Public Schools district, across the street from Wilder elementary, this home offers easy access to shopping, restaurants, and highways. You'll also enjoy a generous fenced backyard with a covered deck, perfect for grilling or pets. Plus, it's just steps away from open space, ponds, fishing, and trails, providing plenty of room to run and play.
Contact an agent
Home facts
- Year built:1976
- Listing ID #:3181100
Rooms and interior
- Bedrooms:3
- Total bathrooms:3
- Full bathrooms:1
- Living area:2,542 sq. ft.
Heating and cooling
- Cooling:Central Air
- Heating:Forced Air
Structure and exterior
- Roof:Composition
- Year built:1976
- Building area:2,542 sq. ft.
- Lot area:0.04 Acres
Schools
- High school:Heritage
- Middle school:Goddard
- Elementary school:Wilder
Utilities
- Water:Public
- Sewer:Public Sewer
Finances and disclosures
- Price:$499,895
- Price per sq. ft.:$196.65
- Tax amount:$3,169 (2024)
New listings near 4415 W Ponds Circle
- New
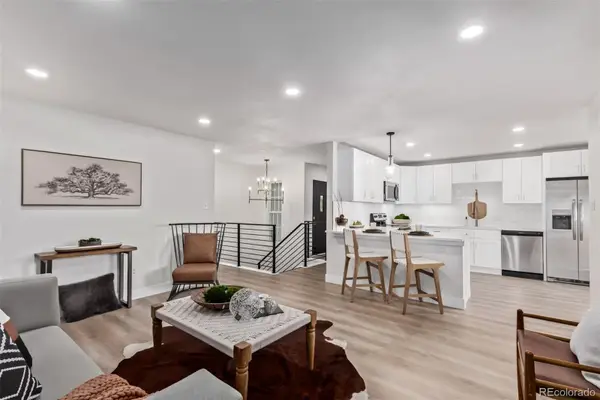 $740,000Active4 beds 3 baths2,280 sq. ft.
$740,000Active4 beds 3 baths2,280 sq. ft.5543 S Datura Street, Littleton, CO 80120
MLS# 9034558Listed by: YOUR CASTLE REAL ESTATE INC - New
 $715,000Active5 beds 4 baths2,180 sq. ft.
$715,000Active5 beds 4 baths2,180 sq. ft.1600 W Sheri Lane, Littleton, CO 80120
MLS# 5514205Listed by: ADDISON & MAXWELL - New
 $500,000Active3 beds 4 baths2,129 sq. ft.
$500,000Active3 beds 4 baths2,129 sq. ft.2995 W Long Court #B, Littleton, CO 80120
MLS# 6870971Listed by: ORCHARD BROKERAGE LLC - Open Sun, 10am to 1:30pmNew
 $690,000Active5 beds 4 baths2,286 sq. ft.
$690,000Active5 beds 4 baths2,286 sq. ft.8274 S Ogden Circle, Littleton, CO 80122
MLS# 2245279Listed by: RESIDENT REALTY NORTH METRO LLC - Open Fri, 5:30 to 6:30pmNew
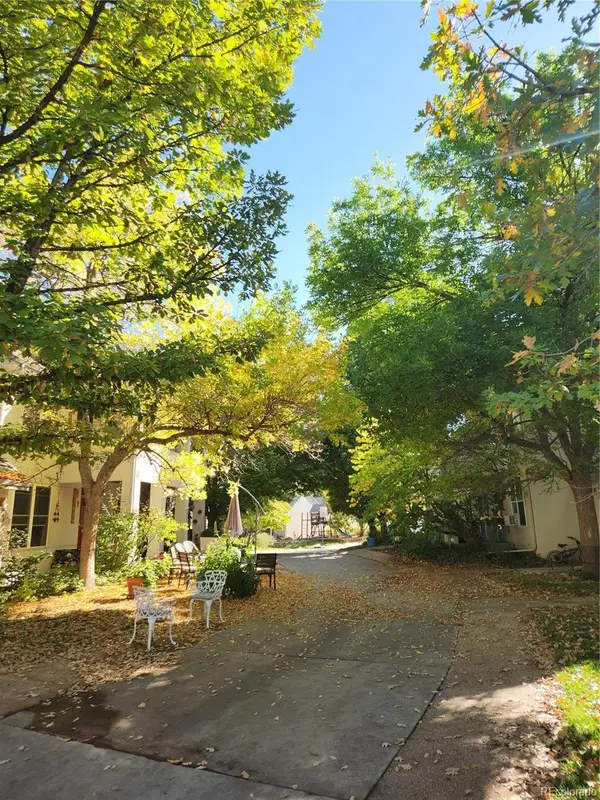 $550,000Active-- beds -- baths2,188 sq. ft.
$550,000Active-- beds -- baths2,188 sq. ft.1613 W Canal Court, Littleton, CO 80120
MLS# 4690808Listed by: KELLER WILLIAMS PARTNERS REALTY - New
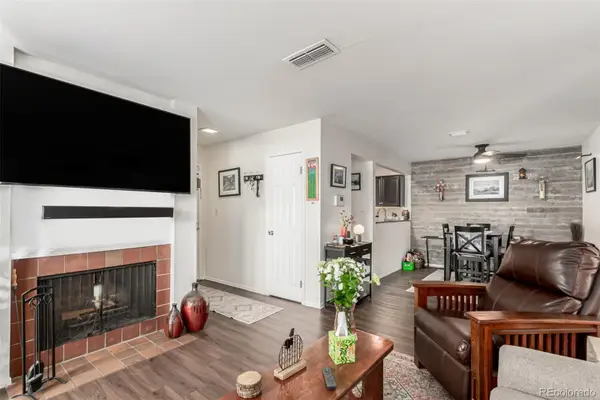 $330,000Active2 beds 2 baths1,039 sq. ft.
$330,000Active2 beds 2 baths1,039 sq. ft.2330 E Fremont Avenue #D19, Littleton, CO 80122
MLS# 4896107Listed by: MADISON & COMPANY PROPERTIES - New
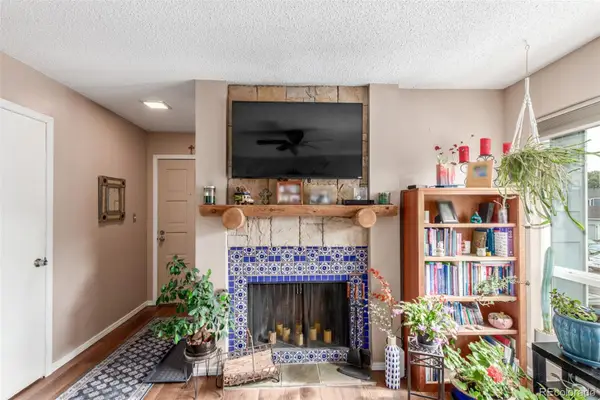 $315,000Active2 beds 2 baths1,039 sq. ft.
$315,000Active2 beds 2 baths1,039 sq. ft.2330 E Fremont Avenue #B19, Littleton, CO 80122
MLS# 8521898Listed by: MADISON & COMPANY PROPERTIES - Coming SoonOpen Sat, 10am to 1pm
 $625,000Coming Soon5 beds 2 baths
$625,000Coming Soon5 beds 2 baths3553 W Bowles Avenue, Littleton, CO 80123
MLS# 9901923Listed by: FATHOM REALTY COLORADO LLC - New
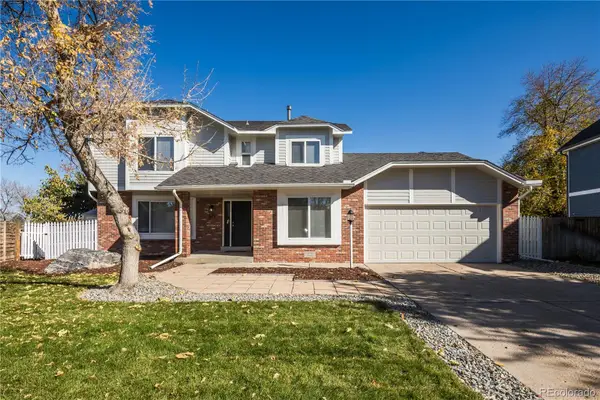 $774,973Active4 beds 4 baths3,380 sq. ft.
$774,973Active4 beds 4 baths3,380 sq. ft.891 W Kettle Avenue, Littleton, CO 80120
MLS# 7313711Listed by: BUY-OUT COMPANY REALTY, LLC - New
 $400,000Active2 beds 2 baths1,119 sq. ft.
$400,000Active2 beds 2 baths1,119 sq. ft.2896 W Riverwalk Circle #A304, Littleton, CO 80123
MLS# 8004093Listed by: RE/MAX PROFESSIONALS
