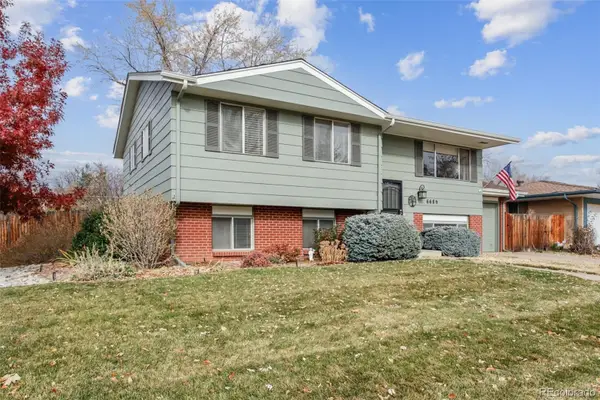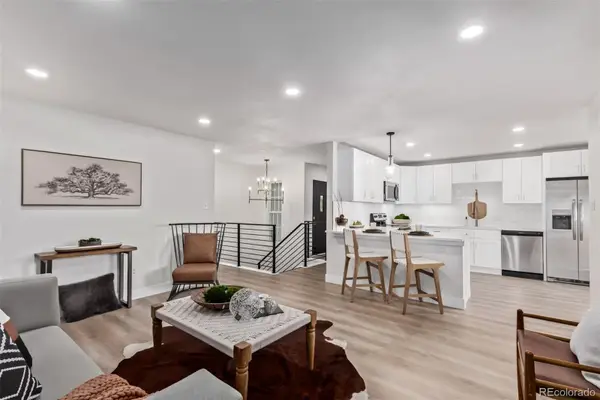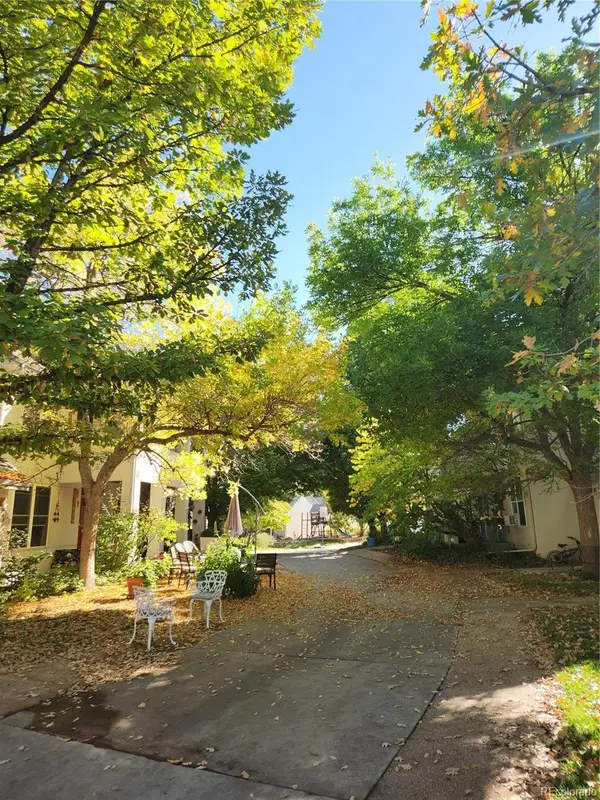4644 S Garland Way, Littleton, CO 80123
Local realty services provided by:ERA Shields Real Estate
4644 S Garland Way,Littleton, CO 80123
$540,000
- 3 Beds
- 2 Baths
- 1,321 sq. ft.
- Single family
- Active
Listed by: kelly reedkelly@hatchdenver.com,310-853-3942
Office: hatch realty, llc.
MLS#:3382579
Source:ML
Price summary
- Price:$540,000
- Price per sq. ft.:$408.78
About this home
A rare combination of thoughtful updates, a flexible floor plan, and one of the largest lots in the neighborhood. Inside, the home is filled with natural light and features new carpet and a new pellet stove for added comfort. The kitchen, with updated appliances, opens to the main living area for easy everyday living. Upstairs, you’ll find two bedrooms and a full bath, while the lower level offers a third bedroom and ¾ bath- ideal for guests, a home office, or additional living space. Recent improvements include a new roof and gutters, fresh exterior paint, a new irrigation system, and a pollinator garden. The spacious 7,800 sq. ft. backyard includes three large trees, a storage shed, and extra parking for a camper or RV. The property is just 2 minutes from Garrison and Union Park (Denver Park)—a great spot for kids, pets, picnics, and 4th of July fireworks. You’re also only 5 minutes from Harriman Lake, Fehringer Park, and Disc Golf, and 12 minutes from downtown Morrison and Red Rocks Amphitheater. Everyday errands are simple with every major grocery store within 5 minutes (Target, Whole Foods, Sprouts, Trader Joe’s, Costco, Sam's Club, Safeway, King Soopers, Walmart). Located near parks, trails, and amenities, this home offers both convenience and room to grow. Easy access to the mountains via nearby 285 and I-70. Welcome home
Contact an agent
Home facts
- Year built:1977
- Listing ID #:3382579
Rooms and interior
- Bedrooms:3
- Total bathrooms:2
- Full bathrooms:1
- Living area:1,321 sq. ft.
Heating and cooling
- Cooling:Evaporative Cooling
- Heating:Baseboard
Structure and exterior
- Roof:Composition
- Year built:1977
- Building area:1,321 sq. ft.
- Lot area:0.18 Acres
Schools
- High school:John F. Kennedy
- Middle school:Grant Ranch E-8
- Elementary school:Grant Ranch E-8
Utilities
- Water:Public
- Sewer:Public Sewer
Finances and disclosures
- Price:$540,000
- Price per sq. ft.:$408.78
- Tax amount:$2,814 (2024)
New listings near 4644 S Garland Way
- New
 $639,900Active4 beds 2 baths2,041 sq. ft.
$639,900Active4 beds 2 baths2,041 sq. ft.6689 S Delaware Street, Littleton, CO 80120
MLS# 6925869Listed by: LOKATION REAL ESTATE - New
 $474,973Active2 beds 3 baths1,880 sq. ft.
$474,973Active2 beds 3 baths1,880 sq. ft.2906 W Long Circle #B, Littleton, CO 80120
MLS# 8437215Listed by: BUY-OUT COMPANY REALTY, LLC - New
 $415,000Active2 beds 2 baths1,408 sq. ft.
$415,000Active2 beds 2 baths1,408 sq. ft.460 E Fremont Place #210, Centennial, CO 80122
MLS# 6673656Listed by: MB BARNARD REALTY LLC - New
 $600,000Active5 beds 2 baths2,528 sq. ft.
$600,000Active5 beds 2 baths2,528 sq. ft.5136 S Washington Street, Littleton, CO 80121
MLS# 6399892Listed by: REAL BROKER, LLC DBA REAL - New
 $425,000Active3 beds 3 baths2,142 sq. ft.
$425,000Active3 beds 3 baths2,142 sq. ft.5514 S Lowell Boulevard, Littleton, CO 80123
MLS# 9458216Listed by: RE/MAX PROFESSIONALS - New
 $740,000Active4 beds 3 baths2,280 sq. ft.
$740,000Active4 beds 3 baths2,280 sq. ft.5543 S Datura Street, Littleton, CO 80120
MLS# 9034558Listed by: YOUR CASTLE REAL ESTATE INC - New
 $715,000Active5 beds 4 baths2,180 sq. ft.
$715,000Active5 beds 4 baths2,180 sq. ft.1600 W Sheri Lane, Littleton, CO 80120
MLS# 5514205Listed by: ADDISON & MAXWELL - New
 $500,000Active3 beds 4 baths2,129 sq. ft.
$500,000Active3 beds 4 baths2,129 sq. ft.2995 W Long Court #B, Littleton, CO 80120
MLS# 6870971Listed by: ORCHARD BROKERAGE LLC - Open Sun, 10am to 1:30pmNew
 $690,000Active5 beds 4 baths2,286 sq. ft.
$690,000Active5 beds 4 baths2,286 sq. ft.8274 S Ogden Circle, Littleton, CO 80122
MLS# 2245279Listed by: RESIDENT REALTY NORTH METRO LLC - New
 $550,000Active3 beds 4 baths2,188 sq. ft.
$550,000Active3 beds 4 baths2,188 sq. ft.1613 W Canal Court, Littleton, CO 80120
MLS# 4690808Listed by: KELLER WILLIAMS PARTNERS REALTY
