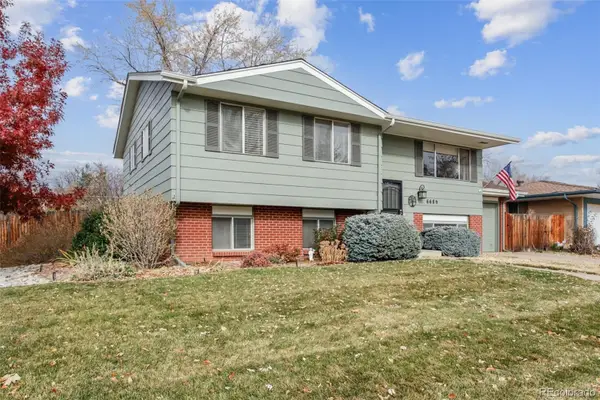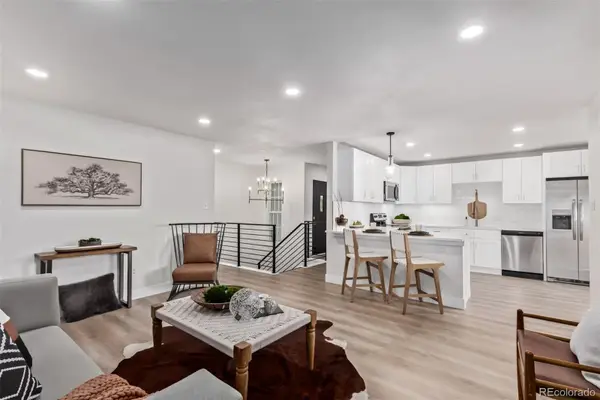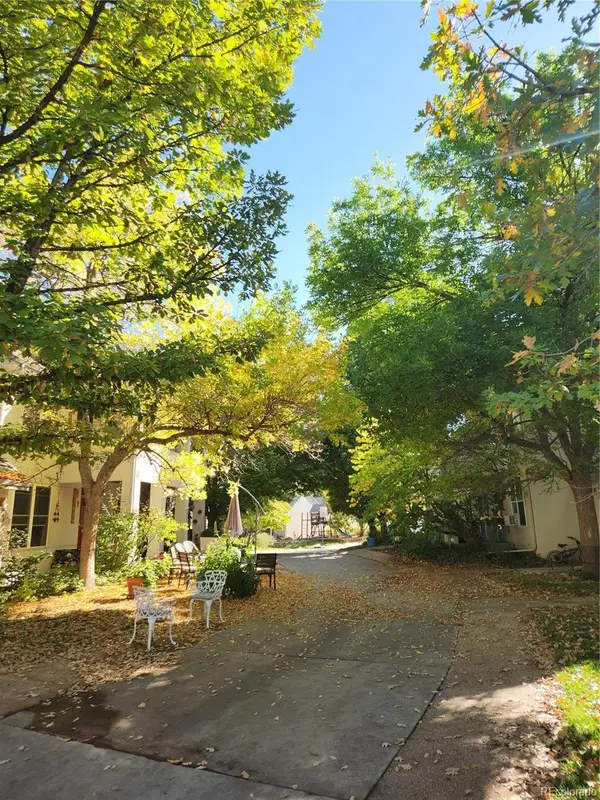4760 S Wadsworth Boulevard #C206, Littleton, CO 80123
Local realty services provided by:ERA Teamwork Realty
4760 S Wadsworth Boulevard #C206,Littleton, CO 80123
$257,000
- 1 Beds
- 1 Baths
- 683 sq. ft.
- Condominium
- Active
Listed by: roberta walkerrobertawalker@kw.com,303-321-8862
Office: keller williams dtc
MLS#:3569619
Source:ML
Price summary
- Price:$257,000
- Price per sq. ft.:$376.28
- Monthly HOA dues:$317
About this home
Discover this inviting spacious 1-bedroom, 1-bathroom condo located on the 2nd floor, offering stunning mountain views from your private deck. Enjoy the convenience of being near the lake and clubhouse, with tall vaulted ceilings that allow natural light to fill every corner.This condo features a generous walk-in closet, washer and dryer hookups (with the washer and dryer included), built-in storage solutions, and a cozy wood fireplace. You'll also appreciate the external storage unit right outside your front door, perfect for stowing away gear and toys. Recent updates include elegant, low maintenance, LVP flooring, new windows (2021), new baseboards, trim, doors, hardware, and a fresh coat of interior paint, along with a water heater that’s just three years old. Enjoy easy access to the clubhouse amenities, including a key-accessed pool and hot tub, fitness center, and racquetball courts. The bus line is a short 3-minute walk away, and you'll be close to beautiful mountain trails, ski slopes, shops, dining, parks, and golf courses.This unit comes with one reserved parking space and ample visitor parking for your guests. Don’t miss your chance to call this beautiful condo home! $5000 in lender credit offered by preferred lender.
Contact an agent
Home facts
- Year built:1987
- Listing ID #:3569619
Rooms and interior
- Bedrooms:1
- Total bathrooms:1
- Full bathrooms:1
- Living area:683 sq. ft.
Heating and cooling
- Cooling:Central Air
- Heating:Forced Air
Structure and exterior
- Roof:Shingle
- Year built:1987
- Building area:683 sq. ft.
Schools
- High school:John F. Kennedy
- Middle school:Grant Ranch E-8
- Elementary school:Grant Ranch E-8
Utilities
- Water:Public
- Sewer:Public Sewer
Finances and disclosures
- Price:$257,000
- Price per sq. ft.:$376.28
- Tax amount:$1,122 (2023)
New listings near 4760 S Wadsworth Boulevard #C206
- New
 $639,900Active4 beds 2 baths2,041 sq. ft.
$639,900Active4 beds 2 baths2,041 sq. ft.6689 S Delaware Street, Littleton, CO 80120
MLS# 6925869Listed by: LOKATION REAL ESTATE - New
 $474,973Active2 beds 3 baths1,880 sq. ft.
$474,973Active2 beds 3 baths1,880 sq. ft.2906 W Long Circle #B, Littleton, CO 80120
MLS# 8437215Listed by: BUY-OUT COMPANY REALTY, LLC - New
 $415,000Active2 beds 2 baths1,408 sq. ft.
$415,000Active2 beds 2 baths1,408 sq. ft.460 E Fremont Place #210, Centennial, CO 80122
MLS# 6673656Listed by: MB BARNARD REALTY LLC - New
 $600,000Active5 beds 2 baths2,528 sq. ft.
$600,000Active5 beds 2 baths2,528 sq. ft.5136 S Washington Street, Littleton, CO 80121
MLS# 6399892Listed by: REAL BROKER, LLC DBA REAL - New
 $425,000Active3 beds 3 baths2,142 sq. ft.
$425,000Active3 beds 3 baths2,142 sq. ft.5514 S Lowell Boulevard, Littleton, CO 80123
MLS# 9458216Listed by: RE/MAX PROFESSIONALS - New
 $740,000Active4 beds 3 baths2,280 sq. ft.
$740,000Active4 beds 3 baths2,280 sq. ft.5543 S Datura Street, Littleton, CO 80120
MLS# 9034558Listed by: YOUR CASTLE REAL ESTATE INC - New
 $715,000Active5 beds 4 baths2,180 sq. ft.
$715,000Active5 beds 4 baths2,180 sq. ft.1600 W Sheri Lane, Littleton, CO 80120
MLS# 5514205Listed by: ADDISON & MAXWELL - New
 $500,000Active3 beds 4 baths2,129 sq. ft.
$500,000Active3 beds 4 baths2,129 sq. ft.2995 W Long Court #B, Littleton, CO 80120
MLS# 6870971Listed by: ORCHARD BROKERAGE LLC - Open Sun, 10am to 1:30pmNew
 $690,000Active5 beds 4 baths2,286 sq. ft.
$690,000Active5 beds 4 baths2,286 sq. ft.8274 S Ogden Circle, Littleton, CO 80122
MLS# 2245279Listed by: RESIDENT REALTY NORTH METRO LLC - New
 $550,000Active3 beds 4 baths2,188 sq. ft.
$550,000Active3 beds 4 baths2,188 sq. ft.1613 W Canal Court, Littleton, CO 80120
MLS# 4690808Listed by: KELLER WILLIAMS PARTNERS REALTY
