Local realty services provided by:ERA Shields Real Estate
4896 S Dudley Street #8,Littleton, CO 80123
$299,900
- 2 Beds
- 2 Baths
- 1,024 sq. ft.
- Condominium
- Active
Listed by: douglas dayhomes@dougdayre.com,720-314-6842
Office: homesmart
MLS#:6271748
Source:ML
Price summary
- Price:$299,900
- Price per sq. ft.:$292.87
- Monthly HOA dues:$299
About this home
Perfect for first-time buyers OR Lease Purchase (contact agent for details), this beautifully updated, move-in-ready 2nd-floor condo in prime SW Denver. Arguably the best value in Second Appletree West, this hip, updated condo features all new stainless steel appliances, luxury vinyl plank flooring, ceramic tile backsplash, butcher block and laminate countertops, a kitchen pass-through with breakfast bar, Jack & Jill bathroom(s) with new tub and custom tile surround, cozy wood-burning fireplace, room A/C, laundry room with front-loading washer and dryer. The spacious primary suite includes a walk-in closet, while a covered patio and community outdoor pool enhance everyday living. Ideally located near S. Wadsworth with quick access to Whole Foods, Costco, REI, dining, parks, trails, SW Rec Center, Chatfield Reservoir, C-470 & I-70—this home is truly turnkey, with **no pending special assessments.**Low/Affordable HOA-$299.00 per month**Ask about 1 year home warranty**. Agent owner.
Contact an agent
Home facts
- Year built:1980
- Listing ID #:6271748
Rooms and interior
- Bedrooms:2
- Total bathrooms:2
- Full bathrooms:1
- Half bathrooms:1
- Living area:1,024 sq. ft.
Heating and cooling
- Cooling:Air Conditioning-Room
- Heating:Forced Air, Natural Gas
Structure and exterior
- Roof:Composition, Fiberglass, Shingle
- Year built:1980
- Building area:1,024 sq. ft.
Schools
- High school:John F. Kennedy
- Middle school:Grant Ranch E-8
- Elementary school:Grant Ranch E-8
Utilities
- Water:Public
- Sewer:Public Sewer
Finances and disclosures
- Price:$299,900
- Price per sq. ft.:$292.87
- Tax amount:$1,239 (2024)
New listings near 4896 S Dudley Street #8
- Coming Soon
 $650,000Coming Soon2 beds 3 baths
$650,000Coming Soon2 beds 3 baths5423 S Prince Street #E, Littleton, CO 80120
MLS# 9050832Listed by: GUIDE REAL ESTATE - Coming Soon
 $625,000Coming Soon3 beds 2 baths
$625,000Coming Soon3 beds 2 baths6438 S Louthan Street, Littleton, CO 80120
MLS# 2303912Listed by: COMPASS - DENVER - New
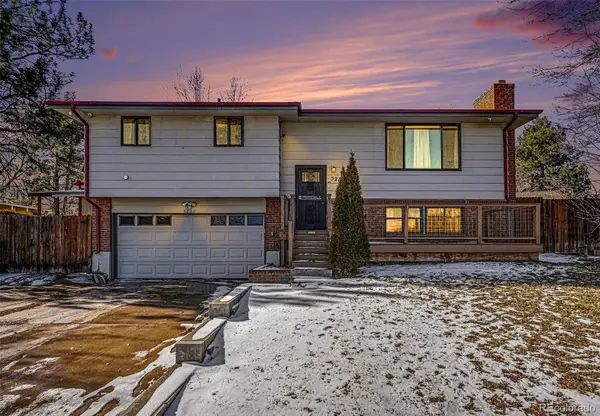 $595,000Active3 beds 2 baths1,672 sq. ft.
$595,000Active3 beds 2 baths1,672 sq. ft.5217 S Mabre Court, Littleton, CO 80123
MLS# 8629565Listed by: MADISON & COMPANY PROPERTIES - Coming SoonOpen Sun, 12 to 3pm
 $699,000Coming Soon4 beds 4 baths
$699,000Coming Soon4 beds 4 baths861 W Kettle Avenue, Littleton, CO 80120
MLS# 6692431Listed by: YOUR CASTLE REAL ESTATE INC - New
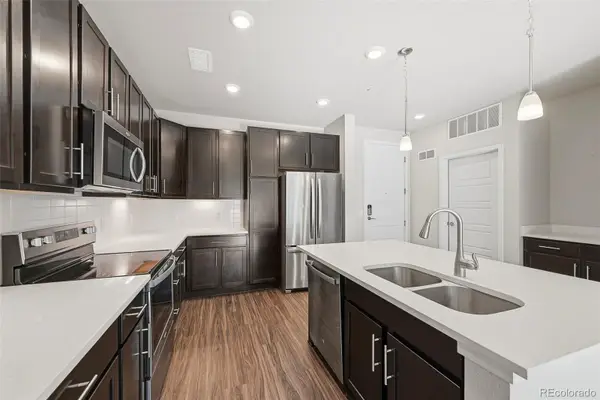 $405,000Active2 beds 2 baths1,180 sq. ft.
$405,000Active2 beds 2 baths1,180 sq. ft.420 E Fremont Place #206, Littleton, CO 80122
MLS# 3946574Listed by: MADISON & COMPANY PROPERTIES - New
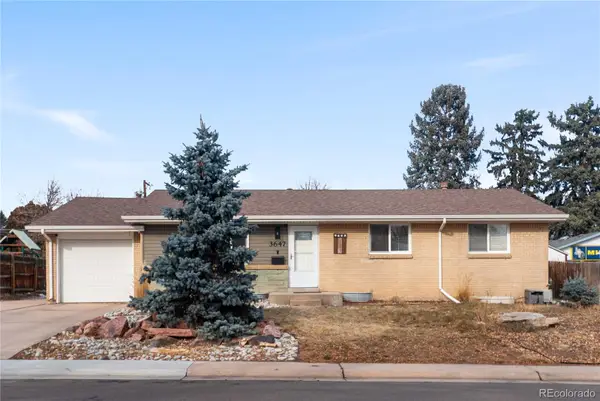 $725,000Active5 beds 3 baths3,297 sq. ft.
$725,000Active5 beds 3 baths3,297 sq. ft.3647 W Grand Avenue, Littleton, CO 80123
MLS# 8756080Listed by: KELLER WILLIAMS PREFERRED REALTY - Open Sat, 11am to 1pmNew
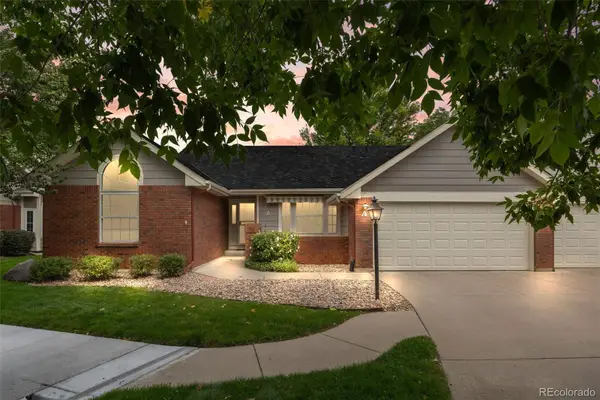 $700,000Active2 beds 2 baths2,529 sq. ft.
$700,000Active2 beds 2 baths2,529 sq. ft.2730 W Riverwalk Circle #A, Littleton, CO 80123
MLS# 4032720Listed by: THE AGENCY - DENVER - Open Sat, 11am to 3pmNew
 $435,000Active2 beds 2 baths1,180 sq. ft.
$435,000Active2 beds 2 baths1,180 sq. ft.420 E Fremont Place #407, Centennial, CO 80122
MLS# 6204589Listed by: HOMESMART - New
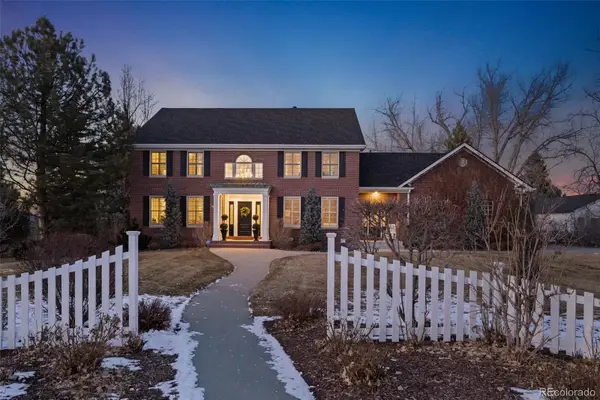 $2,780,000Active6 beds 6 baths5,879 sq. ft.
$2,780,000Active6 beds 6 baths5,879 sq. ft.725 Front Range Road, Littleton, CO 80120
MLS# 2324350Listed by: EQUITY COLORADO REAL ESTATE - New
 $425,000Active2 beds 1 baths1,537 sq. ft.
$425,000Active2 beds 1 baths1,537 sq. ft.5359 S Windermere Street, Littleton, CO 80120
MLS# 3003845Listed by: LIV SOTHEBY'S INTERNATIONAL REALTY

