4899 S Dudley Street #15B, Littleton, CO 80123
Local realty services provided by:ERA Teamwork Realty
4899 S Dudley Street #15B,Littleton, CO 80123
$220,000
- 1 Beds
- 1 Baths
- 618 sq. ft.
- Condominium
- Active
Listed by: gary parkhurstGary@ParkhurstRealty.com,303-810-9077
Office: parkhurst realty
MLS#:3411541
Source:ML
Price summary
- Price:$220,000
- Price per sq. ft.:$355.99
- Monthly HOA dues:$274
About this home
** SELLER WILL CREDIT THE BUYER $5000 CREDIT TOWARD CLOSING COST ARE A 2/1 BUY DOWN TO LOWER INTEREST RATE BY 2%** Discover easy, low-maintenance living with a touch of Colorado charm in this beautifully updated maintained condo. Located just off Wadsworth and Belleview, this home offers quick access to shopping, dining, and everyday essentials. For outdoor enthusiasts, Chatfield State Park is just 15 minutes away—perfect for fishing, boating, hiking, or horseback riding—and Wagon Creek Trail runs right behind the community, making daily walks with your pup a breeze. Inside, you'll find stylish engineered wood flooring, updated lighting, and a welcoming fireplace to warm up those chilly Colorado evenings. The kitchen is clean and bright with matching black appliances, plenty of storage cabinets and counter space and it opens into a bright living area. A stackable washer and dryer are conveniently tucked in the unit. French doors between the bedroom and living room offer flexible use of space—ideal for work-from-home setups or simply enjoying open-concept living. The full bathroom connects to a spacious walk-in closet with built-in shelving for easy organization. Both the living room and bedroom open onto a private lanai with an additional storage closet—perfect for gear, seasonal décor or extra storage. The community also features a sparkling outdoor pool and beautifully maintained grounds. Whether you're a first-time buyer or looking for turnkey comfort in a great location, this condo offers the best of convenience, lifestyle, and value.
Contact an agent
Home facts
- Year built:1983
- Listing ID #:3411541
Rooms and interior
- Bedrooms:1
- Total bathrooms:1
- Full bathrooms:1
- Living area:618 sq. ft.
Heating and cooling
- Cooling:Central Air
- Heating:Forced Air
Structure and exterior
- Roof:Composition
- Year built:1983
- Building area:618 sq. ft.
Schools
- High school:John F. Kennedy
- Middle school:Grant Ranch E-8
- Elementary school:Grant Ranch E-8
Utilities
- Water:Public
- Sewer:Public Sewer
Finances and disclosures
- Price:$220,000
- Price per sq. ft.:$355.99
- Tax amount:$932 (2024)
New listings near 4899 S Dudley Street #15B
- New
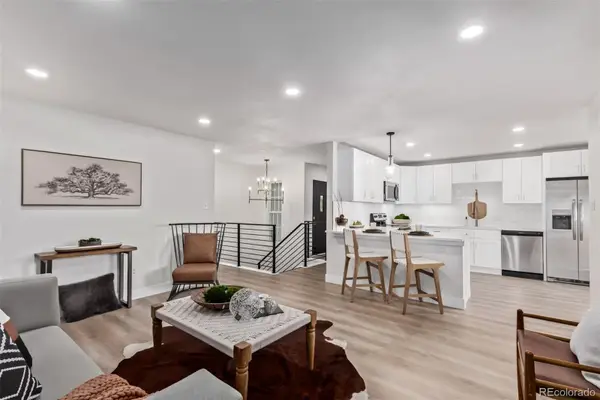 $740,000Active4 beds 3 baths2,280 sq. ft.
$740,000Active4 beds 3 baths2,280 sq. ft.5543 S Datura Street, Littleton, CO 80120
MLS# 9034558Listed by: YOUR CASTLE REAL ESTATE INC - New
 $715,000Active5 beds 4 baths2,180 sq. ft.
$715,000Active5 beds 4 baths2,180 sq. ft.1600 W Sheri Lane, Littleton, CO 80120
MLS# 5514205Listed by: ADDISON & MAXWELL - New
 $500,000Active3 beds 4 baths2,129 sq. ft.
$500,000Active3 beds 4 baths2,129 sq. ft.2995 W Long Court #B, Littleton, CO 80120
MLS# 6870971Listed by: ORCHARD BROKERAGE LLC - Open Sun, 10am to 1:30pmNew
 $690,000Active5 beds 4 baths2,286 sq. ft.
$690,000Active5 beds 4 baths2,286 sq. ft.8274 S Ogden Circle, Littleton, CO 80122
MLS# 2245279Listed by: RESIDENT REALTY NORTH METRO LLC - Open Fri, 5:30 to 6:30pmNew
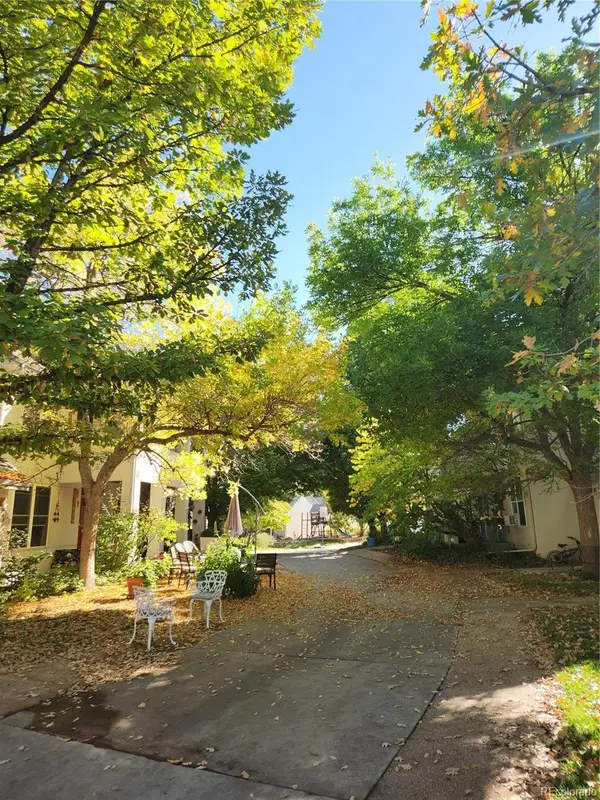 $550,000Active-- beds -- baths2,188 sq. ft.
$550,000Active-- beds -- baths2,188 sq. ft.1613 W Canal Court, Littleton, CO 80120
MLS# 4690808Listed by: KELLER WILLIAMS PARTNERS REALTY - New
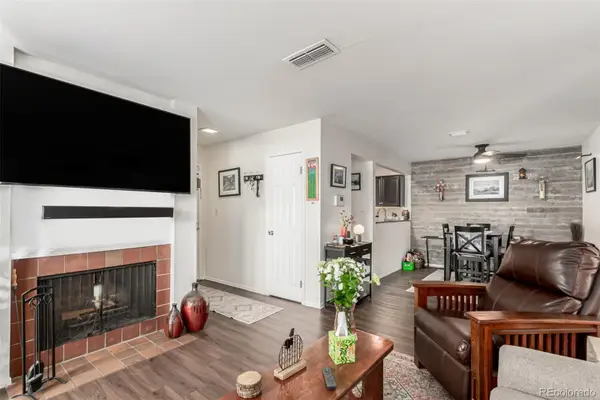 $330,000Active2 beds 2 baths1,039 sq. ft.
$330,000Active2 beds 2 baths1,039 sq. ft.2330 E Fremont Avenue #D19, Littleton, CO 80122
MLS# 4896107Listed by: MADISON & COMPANY PROPERTIES - New
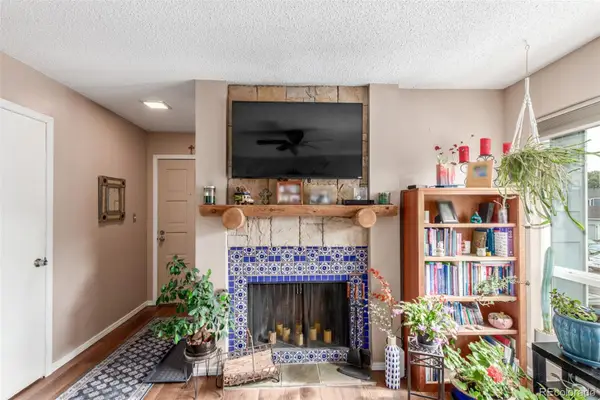 $315,000Active2 beds 2 baths1,039 sq. ft.
$315,000Active2 beds 2 baths1,039 sq. ft.2330 E Fremont Avenue #B19, Littleton, CO 80122
MLS# 8521898Listed by: MADISON & COMPANY PROPERTIES - Coming SoonOpen Sat, 10am to 1pm
 $625,000Coming Soon5 beds 2 baths
$625,000Coming Soon5 beds 2 baths3553 W Bowles Avenue, Littleton, CO 80123
MLS# 9901923Listed by: FATHOM REALTY COLORADO LLC - New
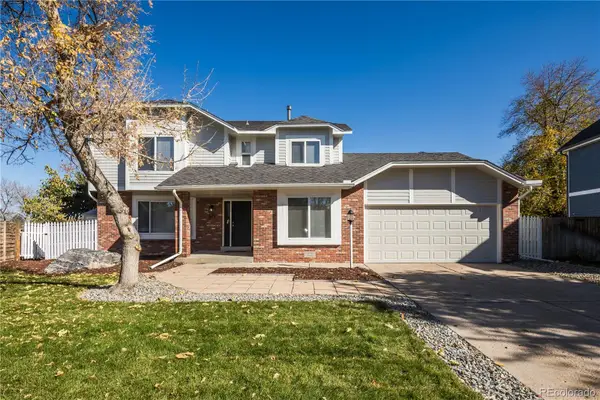 $774,973Active4 beds 4 baths3,380 sq. ft.
$774,973Active4 beds 4 baths3,380 sq. ft.891 W Kettle Avenue, Littleton, CO 80120
MLS# 7313711Listed by: BUY-OUT COMPANY REALTY, LLC - New
 $400,000Active2 beds 2 baths1,119 sq. ft.
$400,000Active2 beds 2 baths1,119 sq. ft.2896 W Riverwalk Circle #A304, Littleton, CO 80123
MLS# 8004093Listed by: RE/MAX PROFESSIONALS
