4902 S Zephyr Street, Littleton, CO 80123
Local realty services provided by:ERA New Age
Listed by: trelora realty team, sequeeta robinsoncoteam@trelora.com,720-410-6100
Office: trelora realty, inc.
MLS#:2385110
Source:ML
Price summary
- Price:$695,000
- Price per sq. ft.:$262.96
- Monthly HOA dues:$70
About this home
Welcome to 4902 S Zephyr St, a beautifully updated home in the heart of Littleton, offering comfort, style, and thoughtful upgrades throughout. Step inside to discover an open and inviting layout featuring new LVP flooring on the main level (2020), central AC, and abundant natural light. The spacious living and dining areas flow seamlessly into a stunning kitchen complete with custom eco-friendly countertops a proprietary blend of granite, quartz, and recycled glass that’s nonporous, stain- and scratch-resistant, and easy to maintain with just soap and water. You’ll also find updated kitchen appliances, a convenient coffee bar, and plenty of storage space.
Upstairs, enjoy large bedrooms, an added linen closet. There are new toilets in every bathroom and custom vanity in half bath. Other key updates include a new water heater (2022), custom blinds in the den, and a brand-new roof (2024), providing both peace of mind and modern appeal.
Outside, the private backyard offers a serene retreat perfect for entertaining, relaxing, or gardening. With its prime location near parks, schools, shopping, and major commuter routes, this home delivers exceptional comfort and convenience. Move-in ready and meticulously cared for 4902 S Zephyr St is ready to welcome you home!
Contact an agent
Home facts
- Year built:2005
- Listing ID #:2385110
Rooms and interior
- Bedrooms:5
- Total bathrooms:4
- Full bathrooms:3
- Half bathrooms:1
- Living area:2,643 sq. ft.
Heating and cooling
- Cooling:Central Air
- Heating:Forced Air
Structure and exterior
- Roof:Composition
- Year built:2005
- Building area:2,643 sq. ft.
- Lot area:0.1 Acres
Schools
- High school:Dakota Ridge
- Middle school:Summit Ridge
- Elementary school:Blue Heron
Utilities
- Water:Public
- Sewer:Public Sewer
Finances and disclosures
- Price:$695,000
- Price per sq. ft.:$262.96
- Tax amount:$4,116 (2024)
New listings near 4902 S Zephyr Street
- New
 $690,000Active5 beds 4 baths2,286 sq. ft.
$690,000Active5 beds 4 baths2,286 sq. ft.8274 S Ogden Circle, Littleton, CO 80122
MLS# 2245279Listed by: RESIDENT REALTY NORTH METRO LLC - Coming SoonOpen Fri, 5:30 to 6:30pm
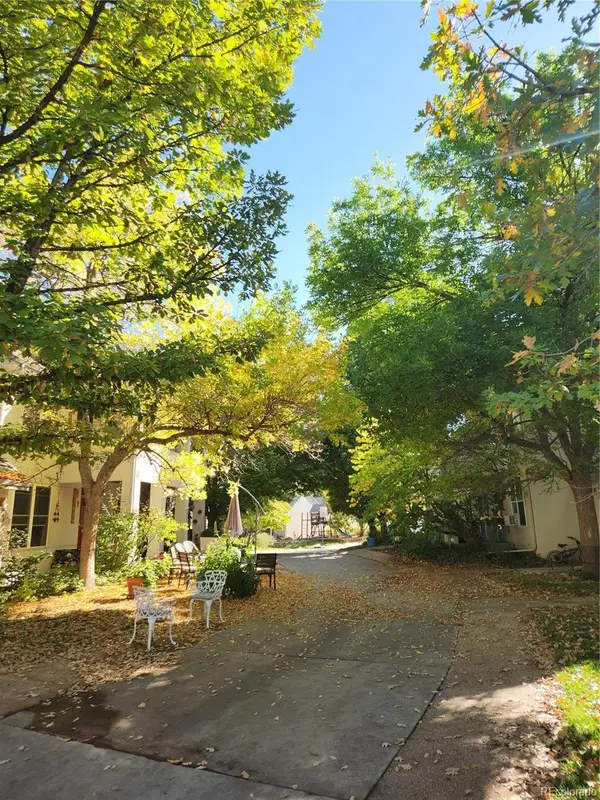 $550,000Coming Soon-- beds -- baths
$550,000Coming Soon-- beds -- baths1613 W Canal Court, Littleton, CO 80120
MLS# 4690808Listed by: KELLER WILLIAMS PARTNERS REALTY - New
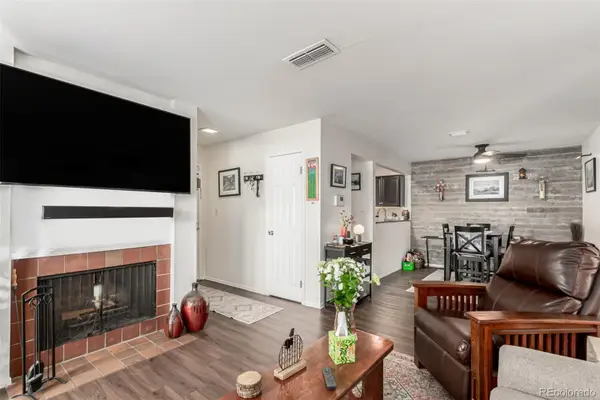 $330,000Active2 beds 2 baths1,039 sq. ft.
$330,000Active2 beds 2 baths1,039 sq. ft.2330 E Fremont Avenue #D19, Littleton, CO 80122
MLS# 4896107Listed by: MADISON & COMPANY PROPERTIES - New
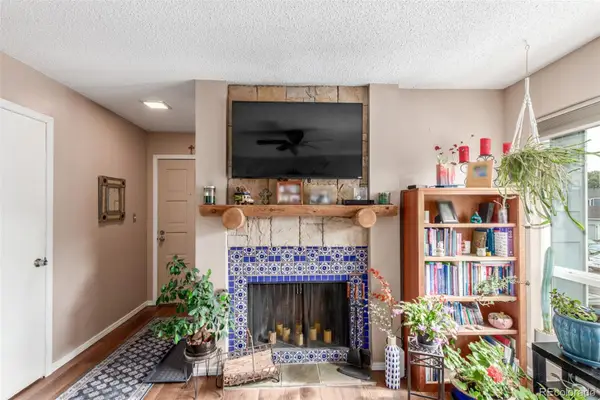 $315,000Active2 beds 2 baths1,039 sq. ft.
$315,000Active2 beds 2 baths1,039 sq. ft.2330 E Fremont Avenue #B19, Littleton, CO 80122
MLS# 8521898Listed by: MADISON & COMPANY PROPERTIES - Coming SoonOpen Sat, 10am to 1pm
 $625,000Coming Soon5 beds 2 baths
$625,000Coming Soon5 beds 2 baths3553 W Bowles Avenue, Littleton, CO 80123
MLS# 9901923Listed by: FATHOM REALTY COLORADO LLC - New
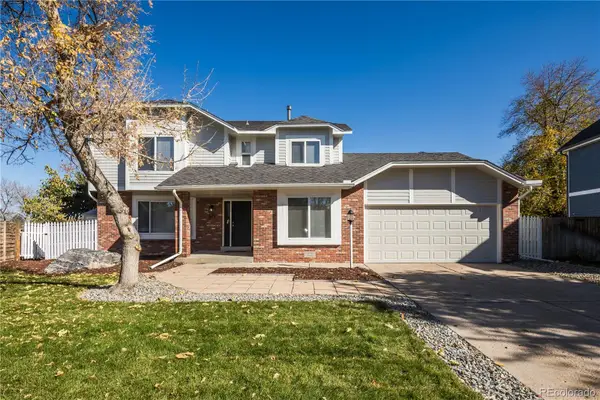 $774,973Active4 beds 4 baths3,380 sq. ft.
$774,973Active4 beds 4 baths3,380 sq. ft.891 W Kettle Avenue, Littleton, CO 80120
MLS# 7313711Listed by: BUY-OUT COMPANY REALTY, LLC - New
 $400,000Active2 beds 2 baths1,119 sq. ft.
$400,000Active2 beds 2 baths1,119 sq. ft.2896 W Riverwalk Circle #A304, Littleton, CO 80123
MLS# 8004093Listed by: RE/MAX PROFESSIONALS - New
 $650,000Active2 beds 2 baths2,030 sq. ft.
$650,000Active2 beds 2 baths2,030 sq. ft.2730 W Riverwalk Circle #C, Littleton, CO 80123
MLS# 6103242Listed by: SCOTT EDWARD MARINE - New
 $580,000Active4 beds 1 baths1,938 sq. ft.
$580,000Active4 beds 1 baths1,938 sq. ft.6310 S Greenwood Street, Littleton, CO 80120
MLS# 1664001Listed by: COLDWELL BANKER REALTY 24 - Coming Soon
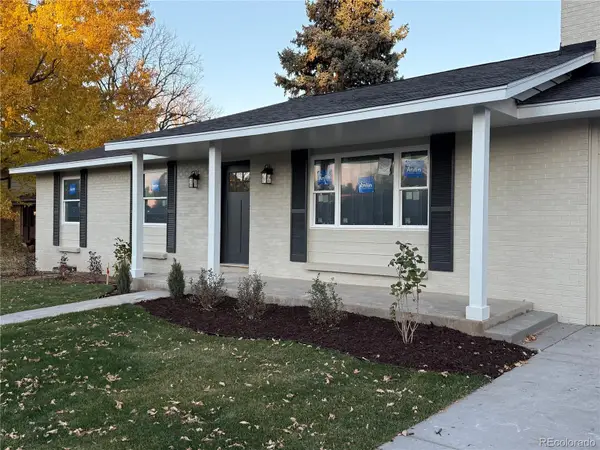 $795,000Coming Soon5 beds 3 baths
$795,000Coming Soon5 beds 3 baths7652 S Gallup Court, Littleton, CO 80120
MLS# 7463220Listed by: IDEAL RESIDENTIAL GROUP
