5026 S Platte River Parkway, Littleton, CO 80123
Local realty services provided by:ERA Shields Real Estate
5026 S Platte River Parkway,Littleton, CO 80123
$759,000
- 3 Beds
- 4 Baths
- 1,933 sq. ft.
- Townhouse
- Active
Upcoming open houses
- Sat, Oct 0412:00 pm - 02:00 pm
Listed by:rachael sandersonRachael.Sanderson@redfin.com,504-756-6820
Office:redfin corporation
MLS#:6639045
Source:ML
Price summary
- Price:$759,000
- Price per sq. ft.:$392.65
- Monthly HOA dues:$315
About this home
Refined riverside living in the heart of Littleton. This modern END-UNIT townhome in the prestigious Platte 56 community offers an ideal blend of luxury, smart design, and effortless access to Colorado’s outdoor lifestyle. Thoughtfully built in 2018, the 3-bedroom, 4-bath layout spans 1,933 sq ft of elegant living space, featuring soaring 10-foot ceilings, expansive windows, and high-end finishes throughout.
The main level welcomes you with an open floor plan anchored by a sleek electric fireplace and a chef’s kitchen appointed with quartz countertops, a generous island, and premium stainless appliances—ideal for casual evenings or hosting friends. Upstairs, the serene primary suite boasts a walk-in closet and spa-like bath, while two additional bedrooms share a Jack-and-Jill bath designed with both privacy and comfort in mind.
Atop it all, the ROOFTOP LEVEL is your private retreat: a bright bonus room with wet bar and mini-fridge opens to a rooftop deck showcasing stunning views of the mountains and South Platte River—perfect for morning coffee or sunset cocktails.
ADDITIONAL FEATURES INCLUDE: Tankless water heater, custom garage shelving, a finished and insulated 2-car garage, and a Sunsetter electric awning for shaded outdoor enjoyment. Steps from the South Platte River Trail and minutes from downtown Littleton’s dining and culture, this home is a rare opportunity for those who value low-maintenance living without compromise.
Contact an agent
Home facts
- Year built:2018
- Listing ID #:6639045
Rooms and interior
- Bedrooms:3
- Total bathrooms:4
- Full bathrooms:1
- Half bathrooms:2
- Living area:1,933 sq. ft.
Heating and cooling
- Cooling:Central Air
- Heating:Forced Air
Structure and exterior
- Roof:Composition
- Year built:2018
- Building area:1,933 sq. ft.
- Lot area:0.03 Acres
Schools
- High school:Littleton
- Middle school:Goddard
- Elementary school:Centennial Academy of Fine Arts
Utilities
- Water:Public
- Sewer:Public Sewer
Finances and disclosures
- Price:$759,000
- Price per sq. ft.:$392.65
- Tax amount:$5,555 (2024)
New listings near 5026 S Platte River Parkway
- Coming SoonOpen Fri, 4 to 6pm
 $725,000Coming Soon5 beds 3 baths
$725,000Coming Soon5 beds 3 baths7070 S Lakeview Street, Littleton, CO 80120
MLS# 4079007Listed by: MADISON & COMPANY PROPERTIES - Open Sat, 1:30 to 4:30pmNew
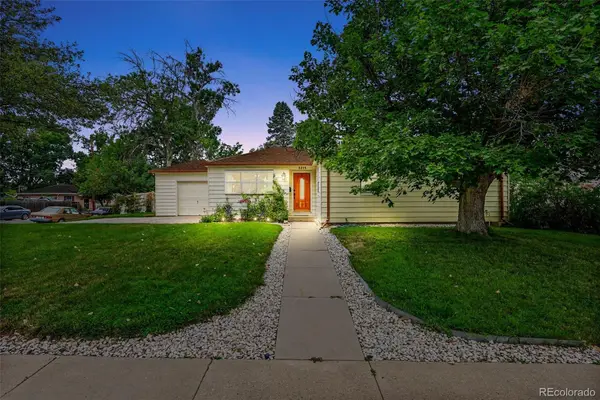 $560,000Active3 beds 2 baths1,582 sq. ft.
$560,000Active3 beds 2 baths1,582 sq. ft.5215 S Washington Street, Littleton, CO 80121
MLS# 9765563Listed by: COMPASS - DENVER - New
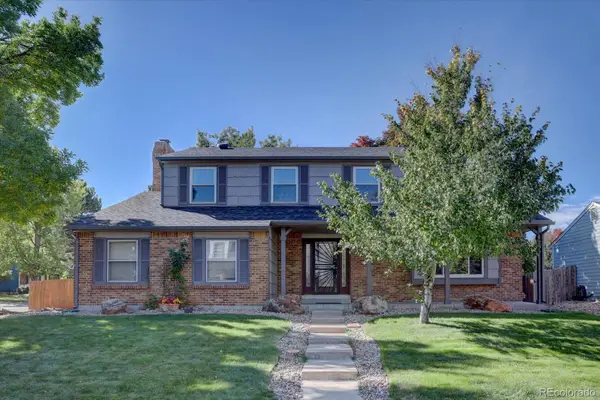 $695,000Active4 beds 3 baths2,840 sq. ft.
$695,000Active4 beds 3 baths2,840 sq. ft.1002 W Kettle Avenue, Littleton, CO 80120
MLS# 4755667Listed by: RE/MAX PROFESSIONALS - New
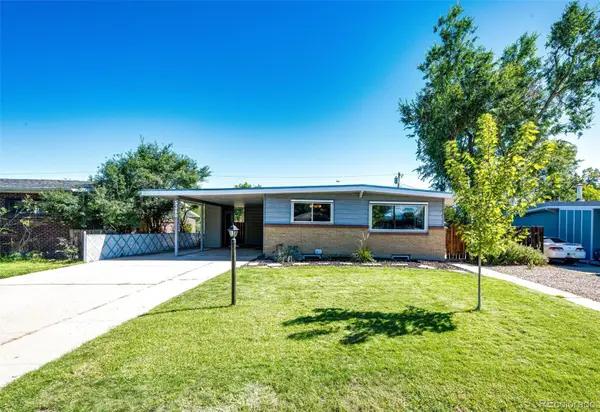 $550,000Active3 beds 2 baths2,354 sq. ft.
$550,000Active3 beds 2 baths2,354 sq. ft.5380 S Greenwood Street, Littleton, CO 80120
MLS# 4727571Listed by: KELLER WILLIAMS ACTION REALTY LLC - Open Sat, 1 to 3pmNew
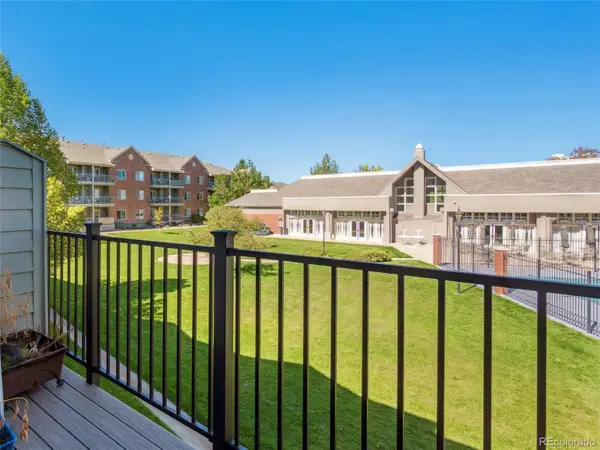 $425,000Active2 beds 2 baths1,279 sq. ft.
$425,000Active2 beds 2 baths1,279 sq. ft.2773 W Riverwalk Circle #H, Littleton, CO 80123
MLS# 3793116Listed by: RE/MAX ALLIANCE 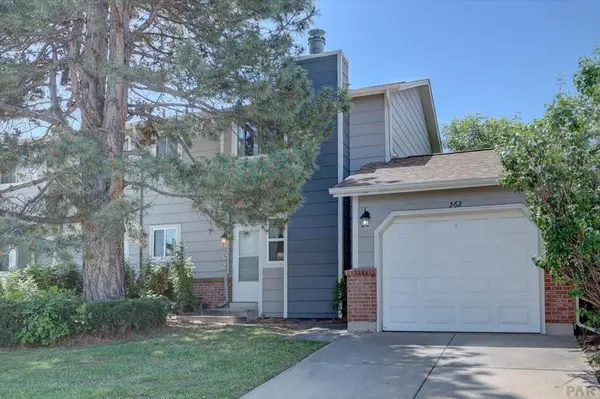 $340,000Active3 beds 2 baths1,269 sq. ft.
$340,000Active3 beds 2 baths1,269 sq. ft.562 W Crestline Circle, Littleton, CO 80120
MLS# 232710Listed by: SORELLA REAL ESTATE- New
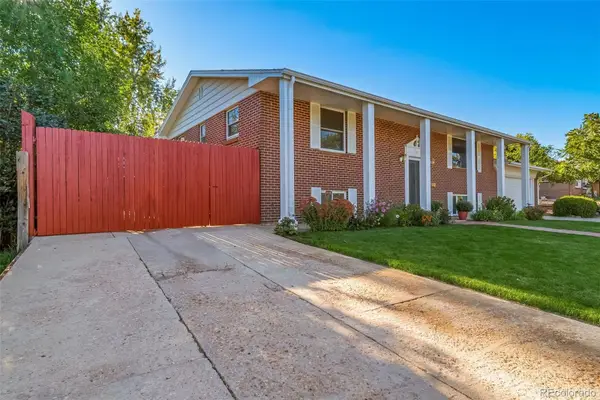 $575,000Active4 beds 3 baths2,359 sq. ft.
$575,000Active4 beds 3 baths2,359 sq. ft.5247 S Mabre Court, Littleton, CO 80123
MLS# 1591850Listed by: MADISON & COMPANY PROPERTIES - Open Sat, 11am to 2pmNew
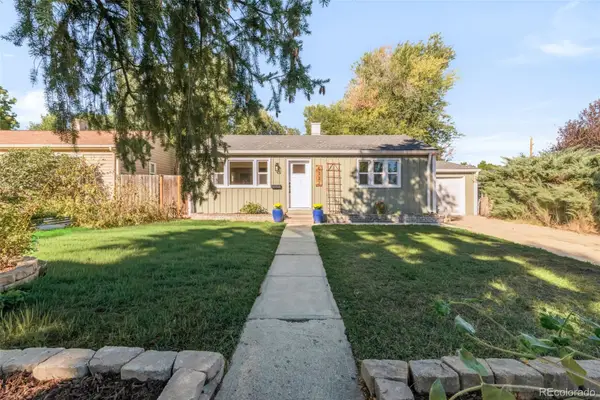 $535,000Active3 beds 2 baths1,082 sq. ft.
$535,000Active3 beds 2 baths1,082 sq. ft.6337 S Louthan Street, Littleton, CO 80120
MLS# 1658489Listed by: MILEHIMODERN  $79,000Active2 beds 2 baths1,064 sq. ft.
$79,000Active2 beds 2 baths1,064 sq. ft.8201 S Santa Fe Drive, Littleton, CO 80120
MLS# 3491233Listed by: NEXT REALTY & MANAGEMENT, LLC
