Local realty services provided by:LUX Real Estate Company ERA Powered
Listed by: laura gilsdorfLaura.Gilsdorf@madisonprops.com,720-530-9085
Office: madison & company properties
MLS#:6596673
Source:ML
Price summary
- Price:$2,850,000
- Price per sq. ft.:$564.58
- Monthly HOA dues:$207
About this home
Wake up each morning surrounded by the iconic red rock formations and protected open space of Roxborough Park. This mountain modern residence has been fully remodeled from 2022–2024, with no corner left untouched and every finish selected to the highest standard. Thoughtfully reimagined from top to bottom, the home offers a refined balance of architectural drama, modern efficiency, and connection to nature.
Walls of glass and expansive decks frame views of Pike National Forest and Roxborough State Park, while vaulted ceilings and a striking four-sided fireplace anchor the main living spaces. The chef’s kitchen is both bold and functional, featuring a statement 14-foot island, induction cooking with concealed venting, integrated appliances, pot filler, full-height pantry walls, and a beverage center with wine storage and built-in espresso.
The walkout lower level continues the elevated design with a temperature-controlled wine cellar, coffered ceilings, and a designer wet bar. Spa-inspired baths, radiant in-floor heating throughout (including the oversized garage with EV charging), thermal-break windows and doors, heated driveway, cascading water feature, and resort-style fire pit complete this exceptional offering.
Comparable in quality to the estates of Ravenna yet offered at a more approachable value, this home delivers a rare Roxborough lifestyle—luxury living with immediate access to miles of trails and unforgettable Colorado scenery.
Contact an agent
Home facts
- Year built:2000
- Listing ID #:6596673
Rooms and interior
- Bedrooms:4
- Total bathrooms:4
- Full bathrooms:3
- Living area:5,048 sq. ft.
Heating and cooling
- Cooling:Central Air
- Heating:Radiant
Structure and exterior
- Roof:Concrete
- Year built:2000
- Building area:5,048 sq. ft.
- Lot area:0.65 Acres
Schools
- High school:Thunderridge
- Middle school:Ranch View
- Elementary school:Roxborough
Utilities
- Water:Public
- Sewer:Public Sewer
Finances and disclosures
- Price:$2,850,000
- Price per sq. ft.:$564.58
- Tax amount:$9,302 (2024)
New listings near 5044 Dakota Run
- Coming SoonOpen Fri, 3 to 5pm
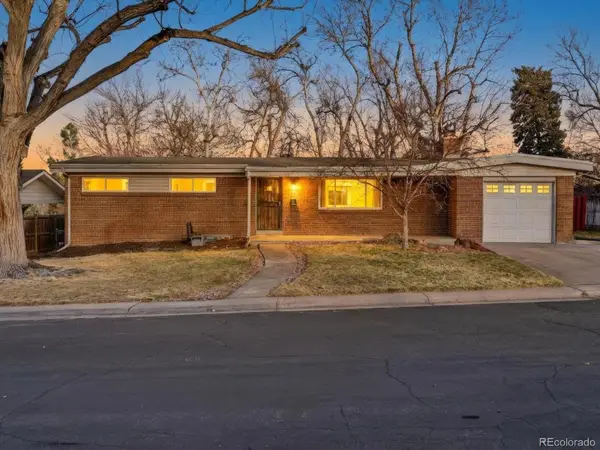 $600,000Coming Soon5 beds 3 baths
$600,000Coming Soon5 beds 3 baths6852 S Greenwood Street, Littleton, CO 80120
MLS# 3567766Listed by: THE AGENCY - DENVER - Coming SoonOpen Sat, 10am to 12pm
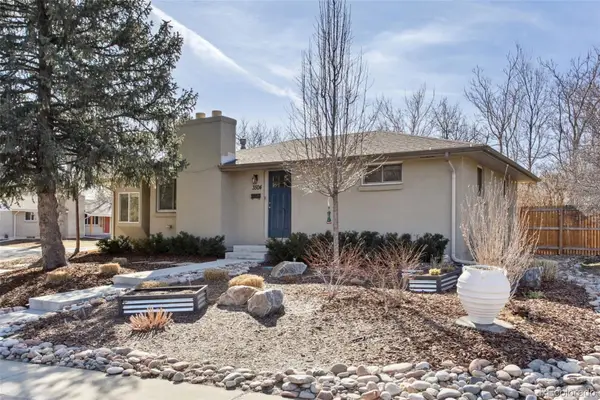 $595,000Coming Soon5 beds 3 baths
$595,000Coming Soon5 beds 3 baths3504 W Alamo Drive, Littleton, CO 80123
MLS# 5948940Listed by: 8Z REAL ESTATE - New
 $319,900Active2 beds 1 baths800 sq. ft.
$319,900Active2 beds 1 baths800 sq. ft.5873 S Prince Street #113C, Littleton, CO 80120
MLS# 7018090Listed by: EXP REALTY, LLC - New
 $450,000Active2 beds 2 baths1,080 sq. ft.
$450,000Active2 beds 2 baths1,080 sq. ft.2896 W Riverwalk Circle #A109, Littleton, CO 80123
MLS# 5938122Listed by: RE/MAX PROFESSIONALS - New
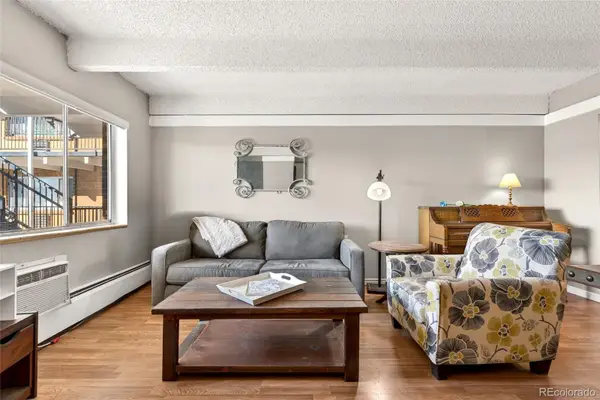 $165,000Active1 beds 1 baths576 sq. ft.
$165,000Active1 beds 1 baths576 sq. ft.800 W Belleview Avenue #411, Englewood, CO 80110
MLS# 9960389Listed by: EXP REALTY, LLC - New
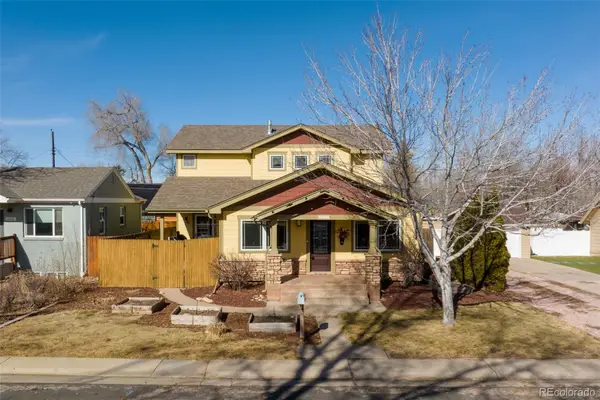 $999,900Active4 beds 3 baths2,901 sq. ft.
$999,900Active4 beds 3 baths2,901 sq. ft.2273 W Parkhill Avenue, Littleton, CO 80120
MLS# 9620424Listed by: RE/MAX OF CHERRY CREEK - New
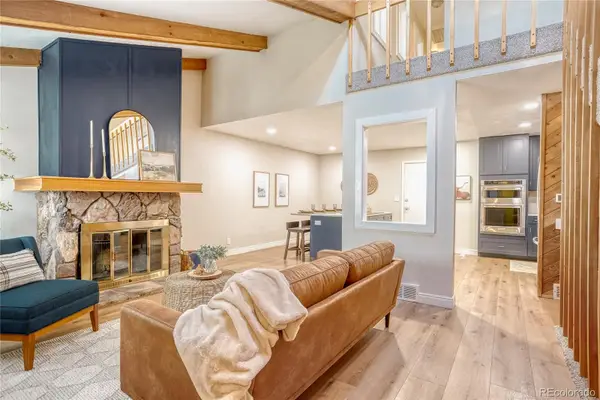 $445,000Active2 beds 2 baths1,800 sq. ft.
$445,000Active2 beds 2 baths1,800 sq. ft.1063 W Powers Avenue, Littleton, CO 80120
MLS# 4538860Listed by: COLORADO KEY REAL ESTATE - New
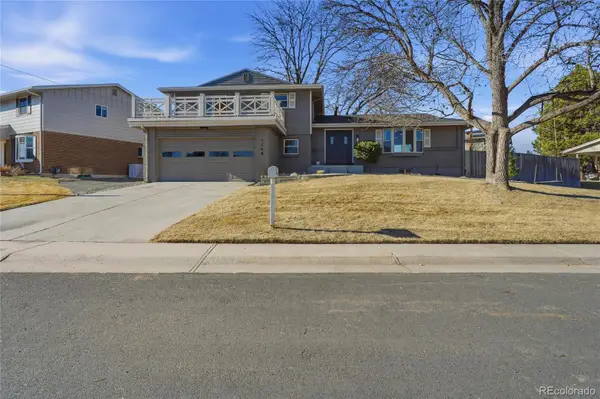 $775,000Active5 beds 4 baths2,612 sq. ft.
$775,000Active5 beds 4 baths2,612 sq. ft.1148 W Hinsdale Drive, Littleton, CO 80120
MLS# 9275363Listed by: RE/MAX PROFESSIONALS - Coming Soon
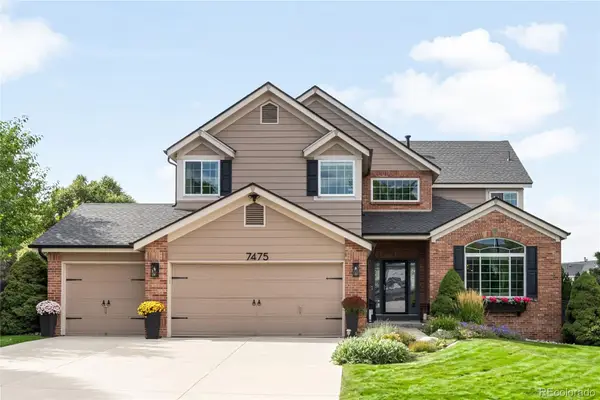 $1,175,000Coming Soon4 beds 3 baths
$1,175,000Coming Soon4 beds 3 baths7475 S Houstoun Waring Circle, Littleton, CO 80120
MLS# 7107556Listed by: MILEHIMODERN - New
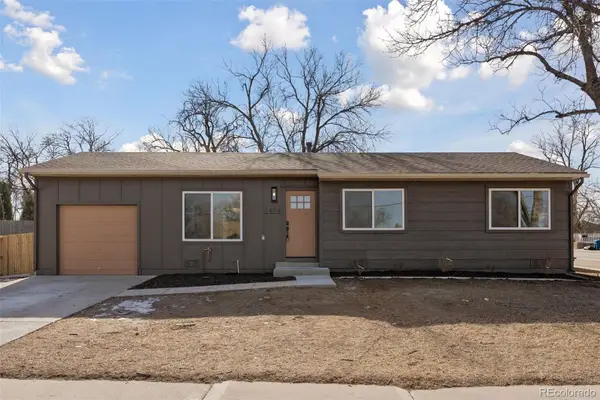 $595,000Active3 beds 1 baths1,018 sq. ft.
$595,000Active3 beds 1 baths1,018 sq. ft.1494 W Lake Avenue, Littleton, CO 80120
MLS# 5925466Listed by: COMPASS - DENVER

