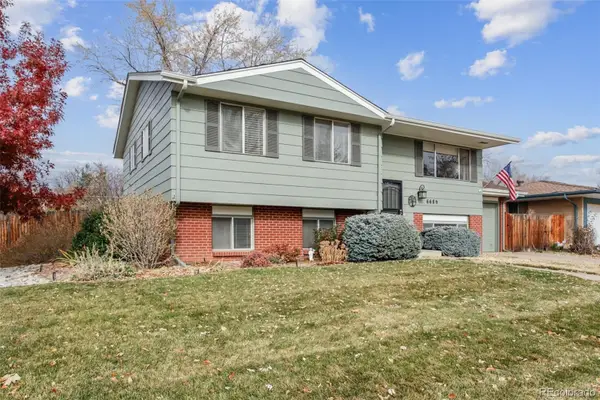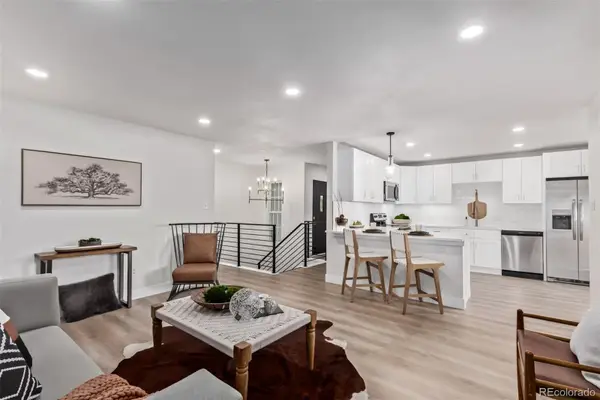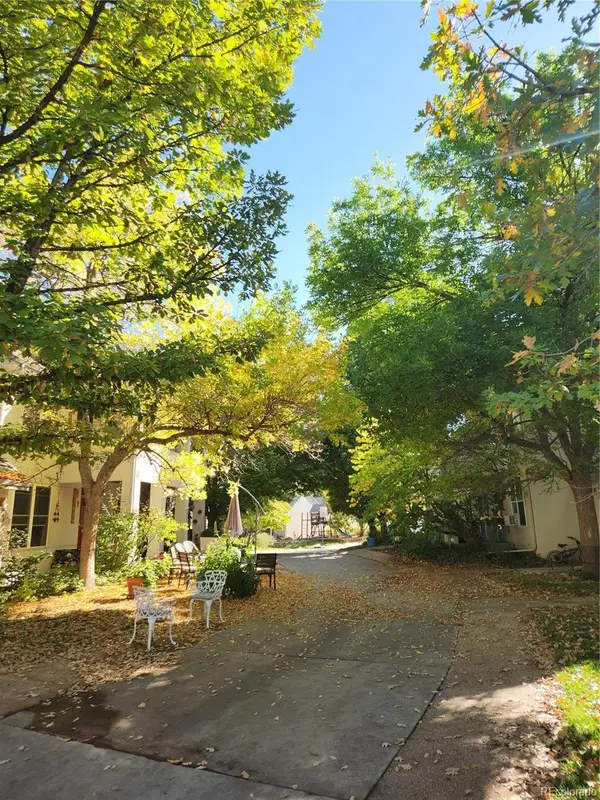5046 S Robb Street, Littleton, CO 80127
Local realty services provided by:RONIN Real Estate Professionals ERA Powered
5046 S Robb Street,Littleton, CO 80127
$609,000
- 3 Beds
- 4 Baths
- 1,968 sq. ft.
- Single family
- Pending
Listed by: louis calecalouisc@l7consulting.com,303-960-8842
Office: brokers guild homes
MLS#:7183598
Source:ML
Price summary
- Price:$609,000
- Price per sq. ft.:$309.45
- Monthly HOA dues:$215
About this home
*** Seller's concession: A 2-1 rate buydown paid by seller at closing, reducing buyer's interest rate by 2% the first year and 1% the second year. Save thousands in monthly payments! *** Contemporary home built in 2022 - impeccably maintained and still shows like new! Set on a corner lot in the charming Belleview Village Community, 5046 S. Robb St. boasts nearly $100,000 of premium builder upgrades that truly set this property apart. This modern home design spreads its open floor plan across 3 levels, giving a unique blend of open layouts and private spaces. The home boasts 3 bedrooms, 4 total bathrooms (at least one on each floor), and a Rooftop terrace with sparkling 360 degree views of the city skyline, Red Rocks and the Front Range. The gourmet kitchen is a cook’s dream, with gas cook-top, vented hood, convection oven, built-in microwave and large granite sink. Appliances are high-end, professional quality black stainless steel. The kitchen also features a stunning oversize quartz center island over by designer black cabinetry with modern tile backsplash. Primary bedroom has an en suite bathroom with dual shower heads (Rain shower and standard), pebble stone flooring and premium quartz countertops featuring dual vanities. With Double-pane windows, dual-zone central air conditioning and custom top-down/bottom-up blinds on every window, every detail reflects quality and care. The home is centrally located with easy access to Denver’s vibrant urban scene and the outdoor adventures of the Colorado Rockies. Major thoroughfares of C-470, I-70 and Hwy-285 are just moment away. Whether you’re hitting the slopes or exploring city life, this central location ensures you’re never far from where you want to be. The front porch balcony, with attached insulated storage area, is the perfect place to take in a sunset over the Front Range. Come tour this home today!
Contact an agent
Home facts
- Year built:2022
- Listing ID #:7183598
Rooms and interior
- Bedrooms:3
- Total bathrooms:4
- Full bathrooms:1
- Half bathrooms:2
- Living area:1,968 sq. ft.
Heating and cooling
- Cooling:Central Air
- Heating:Forced Air
Structure and exterior
- Roof:Composition, Membrane
- Year built:2022
- Building area:1,968 sq. ft.
- Lot area:0.05 Acres
Schools
- High school:Bear Creek
- Middle school:Carmody
- Elementary school:Kendallvue
Utilities
- Water:Public
- Sewer:Public Sewer
Finances and disclosures
- Price:$609,000
- Price per sq. ft.:$309.45
- Tax amount:$7,166 (2024)
New listings near 5046 S Robb Street
- New
 $639,900Active4 beds 2 baths2,041 sq. ft.
$639,900Active4 beds 2 baths2,041 sq. ft.6689 S Delaware Street, Littleton, CO 80120
MLS# 6925869Listed by: LOKATION REAL ESTATE - New
 $474,973Active2 beds 3 baths1,880 sq. ft.
$474,973Active2 beds 3 baths1,880 sq. ft.2906 W Long Circle #B, Littleton, CO 80120
MLS# 8437215Listed by: BUY-OUT COMPANY REALTY, LLC - New
 $415,000Active2 beds 2 baths1,408 sq. ft.
$415,000Active2 beds 2 baths1,408 sq. ft.460 E Fremont Place #210, Centennial, CO 80122
MLS# 6673656Listed by: MB BARNARD REALTY LLC - New
 $600,000Active5 beds 2 baths2,528 sq. ft.
$600,000Active5 beds 2 baths2,528 sq. ft.5136 S Washington Street, Littleton, CO 80121
MLS# 6399892Listed by: REAL BROKER, LLC DBA REAL - New
 $425,000Active3 beds 3 baths2,142 sq. ft.
$425,000Active3 beds 3 baths2,142 sq. ft.5514 S Lowell Boulevard, Littleton, CO 80123
MLS# 9458216Listed by: RE/MAX PROFESSIONALS - New
 $740,000Active4 beds 3 baths2,280 sq. ft.
$740,000Active4 beds 3 baths2,280 sq. ft.5543 S Datura Street, Littleton, CO 80120
MLS# 9034558Listed by: YOUR CASTLE REAL ESTATE INC - New
 $715,000Active5 beds 4 baths2,180 sq. ft.
$715,000Active5 beds 4 baths2,180 sq. ft.1600 W Sheri Lane, Littleton, CO 80120
MLS# 5514205Listed by: ADDISON & MAXWELL - New
 $500,000Active3 beds 4 baths2,129 sq. ft.
$500,000Active3 beds 4 baths2,129 sq. ft.2995 W Long Court #B, Littleton, CO 80120
MLS# 6870971Listed by: ORCHARD BROKERAGE LLC - Open Sun, 10am to 1:30pmNew
 $690,000Active5 beds 4 baths2,286 sq. ft.
$690,000Active5 beds 4 baths2,286 sq. ft.8274 S Ogden Circle, Littleton, CO 80122
MLS# 2245279Listed by: RESIDENT REALTY NORTH METRO LLC - New
 $550,000Active3 beds 4 baths2,188 sq. ft.
$550,000Active3 beds 4 baths2,188 sq. ft.1613 W Canal Court, Littleton, CO 80120
MLS# 4690808Listed by: KELLER WILLIAMS PARTNERS REALTY
