5300 Yellowstone Street, Littleton, CO 80123
Local realty services provided by:LUX Real Estate Company ERA Powered
5300 Yellowstone Street,Littleton, CO 80123
$1,800,000
- 3 Beds
- 3 Baths
- 2,625 sq. ft.
- Single family
- Active
Listed by:cliff manleycliff@guidere.com,303-885-7468
Office:guide real estate
MLS#:2965884
Source:ML
Price summary
- Price:$1,800,000
- Price per sq. ft.:$685.71
About this home
Rare redevelopment opportunity in coveted Bow Mar. Property is offered strictly for land value, with the existing home to be removed. Seller has completed architectural planning, zoning approvals, geotechnical land testing and supporting documentation, all of which transfer to the buyer, creating a true shovel-ready opportunity.
The property was transferred using two deeds: a Personal Representative’s Deed from the estate and a Special Warranty Deed. The PR Deed typically does not reflect consideration, which is why public records only show $495,000 from the Special Warranty Deed. The total purchase price was $990,000, fully documented in the County’s records.
On a generous lot, this is your chance to design and build a custom residence in one of Denver’s most desirable communities. Bow Mar offers private lake access, a beach club, tennis courts, and a welcoming small-town atmosphere just minutes from the city.
Bring your vision and make this rare opportunity your dream home.
Contact an agent
Home facts
- Year built:1961
- Listing ID #:2965884
Rooms and interior
- Bedrooms:3
- Total bathrooms:3
- Full bathrooms:1
- Half bathrooms:1
- Living area:2,625 sq. ft.
Heating and cooling
- Heating:Hot Water
Structure and exterior
- Roof:Shake
- Year built:1961
- Building area:2,625 sq. ft.
- Lot area:1.18 Acres
Schools
- High school:Dakota Ridge
- Middle school:Summit Ridge
- Elementary school:Blue Heron
Utilities
- Water:Public
- Sewer:Public Sewer
Finances and disclosures
- Price:$1,800,000
- Price per sq. ft.:$685.71
- Tax amount:$7,447 (2024)
New listings near 5300 Yellowstone Street
- New
 $625,000Active3 beds 4 baths3,255 sq. ft.
$625,000Active3 beds 4 baths3,255 sq. ft.6483 S Sycamore Street, Littleton, CO 80120
MLS# 5088028Listed by: BEACON HILL REALTY - Open Sun, 12 to 2pmNew
 $525,000Active3 beds 3 baths2,315 sq. ft.
$525,000Active3 beds 3 baths2,315 sq. ft.7707 S Curtice Way #D, Littleton, CO 80120
MLS# 8822237Listed by: REAL BROKER, LLC DBA REAL - New
 $735,000Active4 beds 3 baths2,976 sq. ft.
$735,000Active4 beds 3 baths2,976 sq. ft.646 W Peakview Avenue, Littleton, CO 80120
MLS# 2507349Listed by: COMPASS - DENVER - New
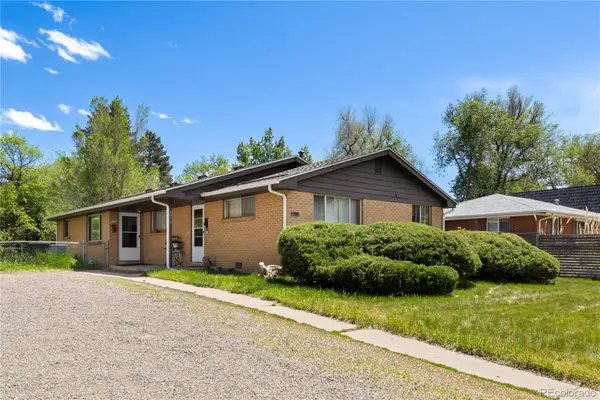 $599,000Active4 beds 2 baths1,610 sq. ft.
$599,000Active4 beds 2 baths1,610 sq. ft.6018 S Prince Street, Littleton, CO 80120
MLS# 4453259Listed by: MODUS REAL ESTATE - New
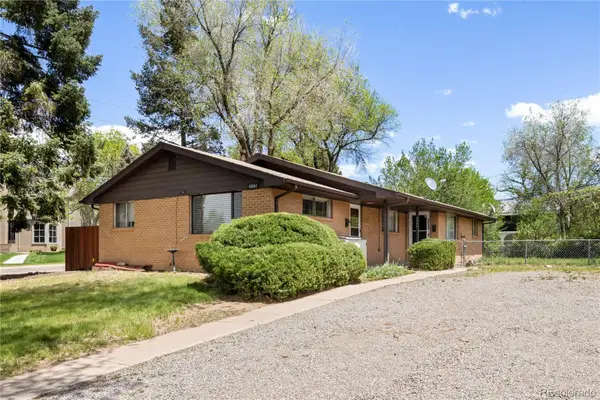 $599,000Active4 beds 2 baths1,610 sq. ft.
$599,000Active4 beds 2 baths1,610 sq. ft.6004 S Prince Street, Littleton, CO 80120
MLS# 6470605Listed by: MODUS REAL ESTATE - New
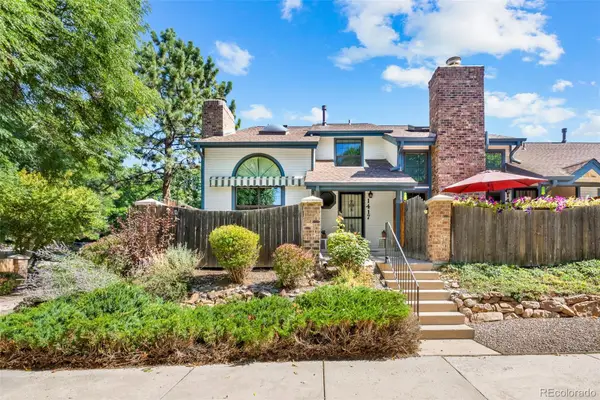 $525,000Active3 beds 4 baths2,188 sq. ft.
$525,000Active3 beds 4 baths2,188 sq. ft.1417 W Lake Court, Littleton, CO 80120
MLS# 9573154Listed by: LSP REAL ESTATE LLC - New
 $719,000Active3 beds 4 baths2,024 sq. ft.
$719,000Active3 beds 4 baths2,024 sq. ft.5015 S Prince Place, Littleton, CO 80123
MLS# 4412776Listed by: WORTH CLARK REALTY - Open Sat, 12 to 3pmNew
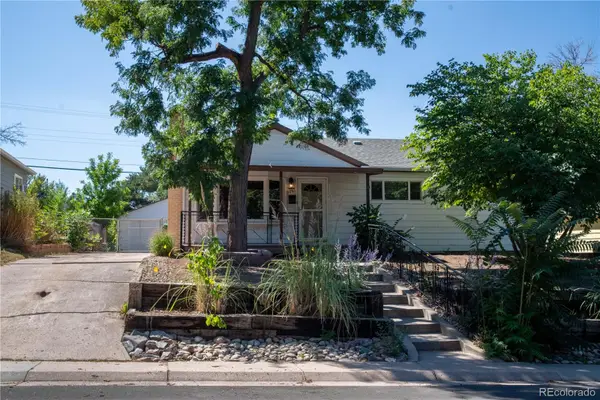 $575,000Active3 beds 2 baths2,498 sq. ft.
$575,000Active3 beds 2 baths2,498 sq. ft.5291 S Sherman Street, Littleton, CO 80121
MLS# 3988822Listed by: KELLER WILLIAMS ADVANTAGE REALTY LLC - New
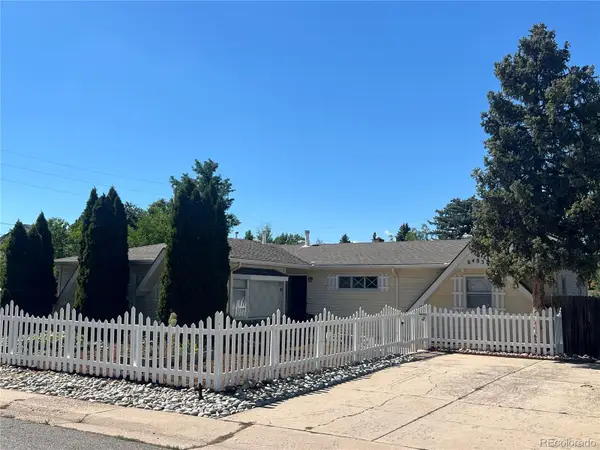 $600,000Active4 beds 2 baths1,835 sq. ft.
$600,000Active4 beds 2 baths1,835 sq. ft.6483 S Elati Street, Littleton, CO 80120
MLS# 3380701Listed by: INVALESCO REAL ESTATE - New
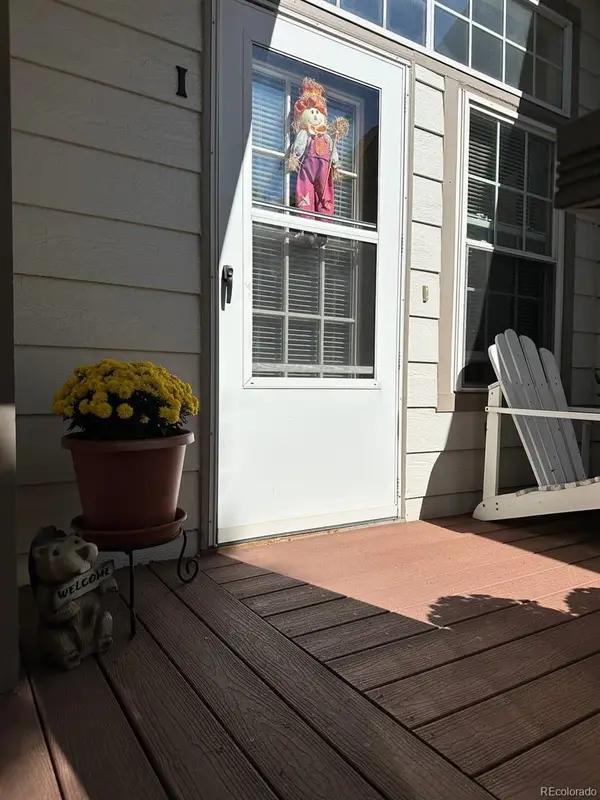 $300,000Active1 beds 1 baths879 sq. ft.
$300,000Active1 beds 1 baths879 sq. ft.3030 W Prentice Avenue #I, Littleton, CO 80123
MLS# 5148694Listed by: EXP REALTY, LLC
