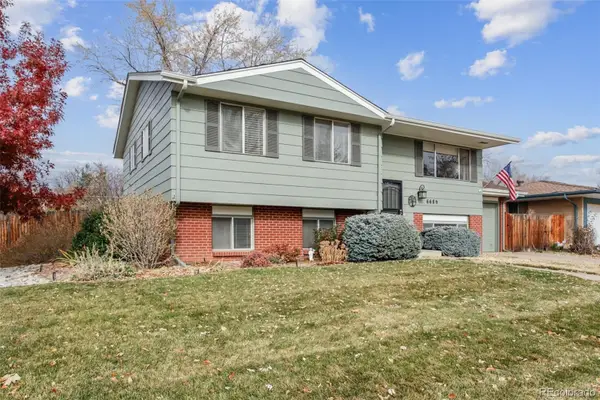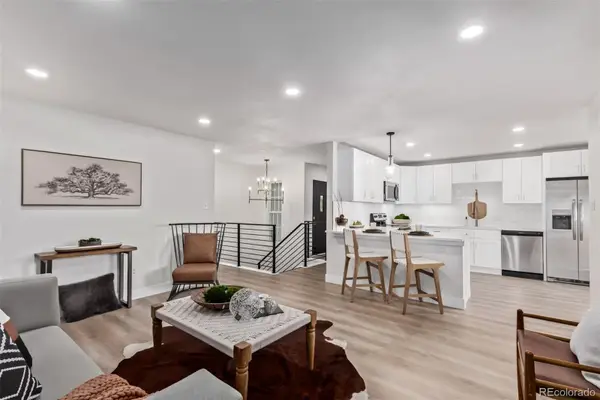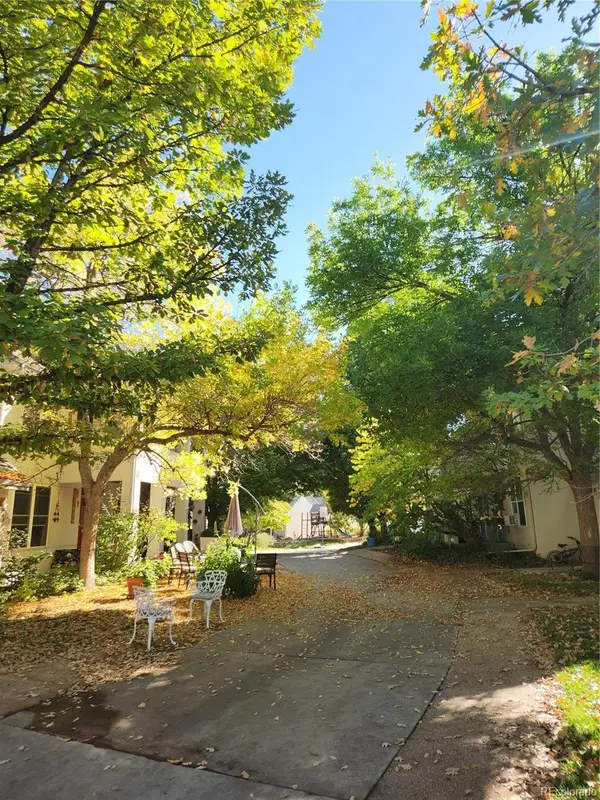5314 S Youngfield Court, Littleton, CO 80127
Local realty services provided by:ERA New Age
Listed by: nick duncan3034436161
Office: liv sotheby's intl realty
MLS#:IR1037658
Source:ML
Price summary
- Price:$1,299,000
- Price per sq. ft.:$352.99
- Monthly HOA dues:$23
About this home
This beautifully renovated ranch-style residence is situated on a quiet cul-de-sac in the highly sought-after Bellview Acres neighborhood. Set on a private, nearly three-quarter-acre lot with mature trees that backs to serene park, the home offers an exceptional blend of tranquility and accessibility, located just moments from C-470 and Red Rocks Ampitheater.Impressively updated from top to bottom, the home presents a bright, open floor plan adorned with modern finishes and premium details throughout. The immaculate chef's kitchen features top-tier appliances, ample counter space, and a seamless layout ideal for both everyday living and elegant entertaining. Bring the entertaining outdoors on the 1250 square foot deck.The expansive main-floor primary suite offers a spa-inspired ensuite bath, spacious walk-in closet and private access to the deck to enjoy your morning coffee. The main level also includes a light-filled sunroom, two additional bedrooms and a second full bathroom, providing comfortable accommodation for family or guests. The fully finished basement expands the living space with two more bedrooms, an additional full bathroom, a dedicated office, and an expansive recreation area for whatever your heart desires. Outdoors, the expansive deck overlooks the lush, fully fenced backyard, offering an ideal setting for summer barbecues, al fresco dining, or serene evenings under the stars. This home represents a rare combination of the ultimate privacy, quality craftsmanship, and modern design in one of the area's most desirable neighborhoods - a unique residence that is truly a pleasure to call your own. Seller may be willing to offer concessions for rate buy down etc. with reasonable offer.
Contact an agent
Home facts
- Year built:1982
- Listing ID #:IR1037658
Rooms and interior
- Bedrooms:5
- Total bathrooms:3
- Full bathrooms:3
- Living area:3,680 sq. ft.
Heating and cooling
- Cooling:Ceiling Fan(s), Central Air
- Heating:Forced Air
Structure and exterior
- Roof:Composition
- Year built:1982
- Building area:3,680 sq. ft.
- Lot area:0.68 Acres
Schools
- High school:Dakota Ridge
- Middle school:Summit Ridge
- Elementary school:Mount Carbon
Utilities
- Water:Public
- Sewer:Public Sewer
Finances and disclosures
- Price:$1,299,000
- Price per sq. ft.:$352.99
- Tax amount:$6,427 (2024)
New listings near 5314 S Youngfield Court
- New
 $639,900Active4 beds 2 baths2,041 sq. ft.
$639,900Active4 beds 2 baths2,041 sq. ft.6689 S Delaware Street, Littleton, CO 80120
MLS# 6925869Listed by: LOKATION REAL ESTATE - New
 $474,973Active2 beds 3 baths1,880 sq. ft.
$474,973Active2 beds 3 baths1,880 sq. ft.2906 W Long Circle #B, Littleton, CO 80120
MLS# 8437215Listed by: BUY-OUT COMPANY REALTY, LLC - New
 $415,000Active2 beds 2 baths1,408 sq. ft.
$415,000Active2 beds 2 baths1,408 sq. ft.460 E Fremont Place #210, Centennial, CO 80122
MLS# 6673656Listed by: MB BARNARD REALTY LLC - New
 $600,000Active5 beds 2 baths2,528 sq. ft.
$600,000Active5 beds 2 baths2,528 sq. ft.5136 S Washington Street, Littleton, CO 80121
MLS# 6399892Listed by: REAL BROKER, LLC DBA REAL - New
 $425,000Active3 beds 3 baths2,142 sq. ft.
$425,000Active3 beds 3 baths2,142 sq. ft.5514 S Lowell Boulevard, Littleton, CO 80123
MLS# 9458216Listed by: RE/MAX PROFESSIONALS - New
 $740,000Active4 beds 3 baths2,280 sq. ft.
$740,000Active4 beds 3 baths2,280 sq. ft.5543 S Datura Street, Littleton, CO 80120
MLS# 9034558Listed by: YOUR CASTLE REAL ESTATE INC - New
 $715,000Active5 beds 4 baths2,180 sq. ft.
$715,000Active5 beds 4 baths2,180 sq. ft.1600 W Sheri Lane, Littleton, CO 80120
MLS# 5514205Listed by: ADDISON & MAXWELL - New
 $500,000Active3 beds 4 baths2,129 sq. ft.
$500,000Active3 beds 4 baths2,129 sq. ft.2995 W Long Court #B, Littleton, CO 80120
MLS# 6870971Listed by: ORCHARD BROKERAGE LLC - Open Sun, 10am to 1:30pmNew
 $690,000Active5 beds 4 baths2,286 sq. ft.
$690,000Active5 beds 4 baths2,286 sq. ft.8274 S Ogden Circle, Littleton, CO 80122
MLS# 2245279Listed by: RESIDENT REALTY NORTH METRO LLC - New
 $550,000Active3 beds 4 baths2,188 sq. ft.
$550,000Active3 beds 4 baths2,188 sq. ft.1613 W Canal Court, Littleton, CO 80120
MLS# 4690808Listed by: KELLER WILLIAMS PARTNERS REALTY
