5321 S Nelson Street, Littleton, CO 80127
Local realty services provided by:RONIN Real Estate Professionals ERA Powered
5321 S Nelson Street,Littleton, CO 80127
$1,885,000
- 5 Beds
- 4 Baths
- 3,688 sq. ft.
- Single family
- Active
Listed by: ron darlingsold@rondarling.com
Office: assist2sell re professionals
MLS#:9377673
Source:ML
Price summary
- Price:$1,885,000
- Price per sq. ft.:$511.12
About this home
Rare opportunity! Exceptional pristine remodeled 5 bedroom 4 bathroom home sits on 1.56 acres in the highly desirable Montgomery Acres community. Very private gorgeous home at the end of a dead end cul-de-sac, adjacent to a neighboring 5 acre field. A2 zoning allows for many uses, including large animals, refer to the supplements for zoning details, Improvement Survey Plat, floor plan and well permit. Some mountain views. Ideal for car collector or mechanic use. Huge main level barn/garage has a walkout lower level with workshop and another mini-garage for ATVs, lawn tractors, etc. Adjacent RV pad has electrical hook up and dump station. Barn/garage have a separate septic system. Septic system has been recently upgraded. Well water has multi-filtration system and 2 large pressure tanks. Multiple garden beds, beautiful mature landscaping. A seasonal creek runs through the North side. The barn has 3 stall doors previously used for horses, there are not currently interior stalls. There are miles of riding trails nearby. The drive through barn has two 12 ft. wide sliding doors. There are 2 garden/utility sheds also. This property is very well set up to take advantage of multiple opportunities. You definitely want to see this fabulous home, it's landscaped grounds, and superb outbuildings. Easy access to nearby shopping, all around town and the mountains. Talk about country in the city, this is it. You'll love living here!
Contact an agent
Home facts
- Year built:1972
- Listing ID #:9377673
Rooms and interior
- Bedrooms:5
- Total bathrooms:4
- Full bathrooms:1
- Half bathrooms:1
- Living area:3,688 sq. ft.
Heating and cooling
- Cooling:Central Air
- Heating:Forced Air
Structure and exterior
- Roof:Composition
- Year built:1972
- Building area:3,688 sq. ft.
- Lot area:1.56 Acres
Schools
- High school:Dakota Ridge
- Middle school:Summit Ridge
- Elementary school:West Ridge
Utilities
- Water:Well
- Sewer:Septic Tank
Finances and disclosures
- Price:$1,885,000
- Price per sq. ft.:$511.12
- Tax amount:$9,424 (2024)
New listings near 5321 S Nelson Street
- Coming Soon
 $650,000Coming Soon4 beds 2 baths
$650,000Coming Soon4 beds 2 baths5830 S Delaware Street, Littleton, CO 80120
MLS# 9425296Listed by: REAL BROKER, LLC DBA REAL - New
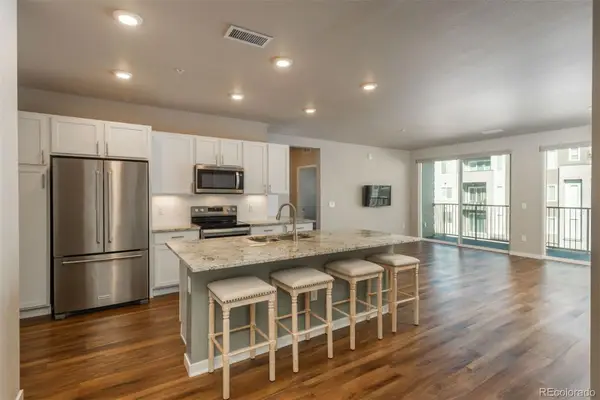 $400,000Active2 beds 2 baths1,408 sq. ft.
$400,000Active2 beds 2 baths1,408 sq. ft.460 E Fremont Place #309, Centennial, CO 80122
MLS# 8672774Listed by: LIV SOTHEBY'S INTERNATIONAL REALTY - New
 $650,000Active2 beds 3 baths1,599 sq. ft.
$650,000Active2 beds 3 baths1,599 sq. ft.3445 W Elmhurst Place, Littleton, CO 80120
MLS# 2666963Listed by: COLDWELL BANKER REALTY 56 - New
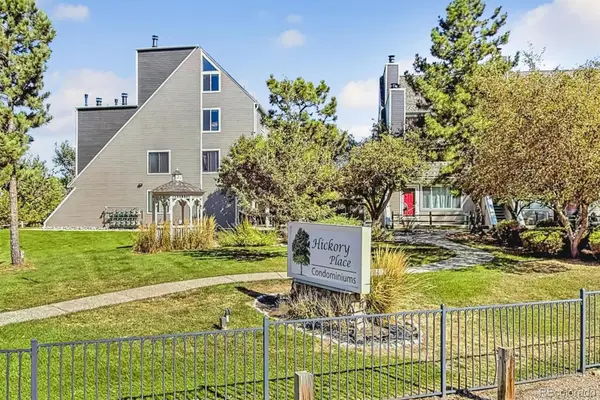 $287,500Active1 beds 1 baths877 sq. ft.
$287,500Active1 beds 1 baths877 sq. ft.5250 S Huron Way #2-310, Littleton, CO 80120
MLS# 5446945Listed by: LEGACY 100 REAL ESTATE PARTNERS LLC - New
 $865,000Active3 beds 3 baths2,516 sq. ft.
$865,000Active3 beds 3 baths2,516 sq. ft.7712 S Irving Street, Littleton, CO 80120
MLS# 8297207Listed by: COLDWELL BANKER REALTY 56 - New
 $529,900Active3 beds 3 baths1,600 sq. ft.
$529,900Active3 beds 3 baths1,600 sq. ft.560 E Dry Creek Place, Littleton, CO 80122
MLS# 9874059Listed by: SILVERWOOD REAL ESTATE SERVICES LLC - New
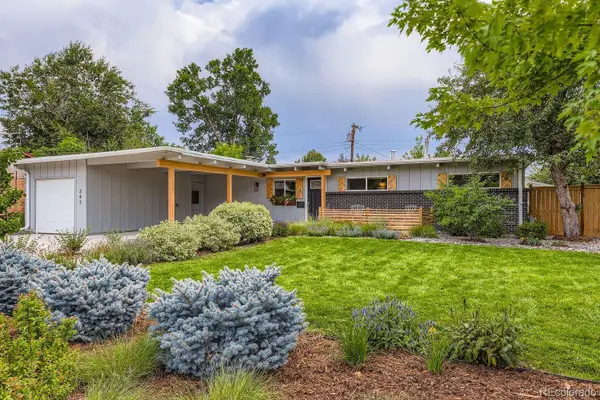 $820,000Active4 beds 3 baths2,700 sq. ft.
$820,000Active4 beds 3 baths2,700 sq. ft.342 W Caley Avenue, Littleton, CO 80120
MLS# 1812131Listed by: COMPASS - DENVER - New
 $720,000Active3 beds 3 baths1,519 sq. ft.
$720,000Active3 beds 3 baths1,519 sq. ft.5641 S Hickory Street, Littleton, CO 80120
MLS# 2683030Listed by: MADISON & COMPANY PROPERTIES - New
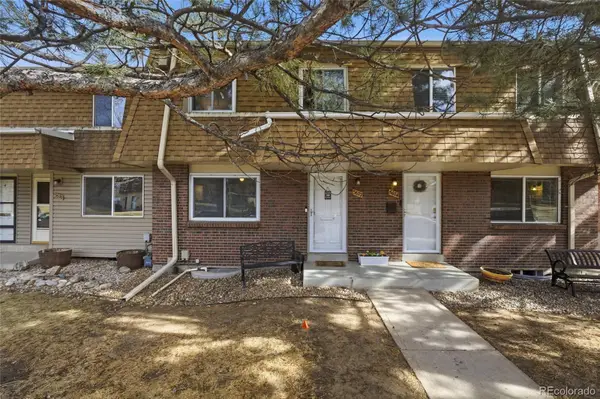 $415,000Active3 beds 3 baths2,181 sq. ft.
$415,000Active3 beds 3 baths2,181 sq. ft.5672 S Lowell Boulevard, Littleton, CO 80123
MLS# 2346229Listed by: REMAX INMOTION - Open Sun, 11am to 1pmNew
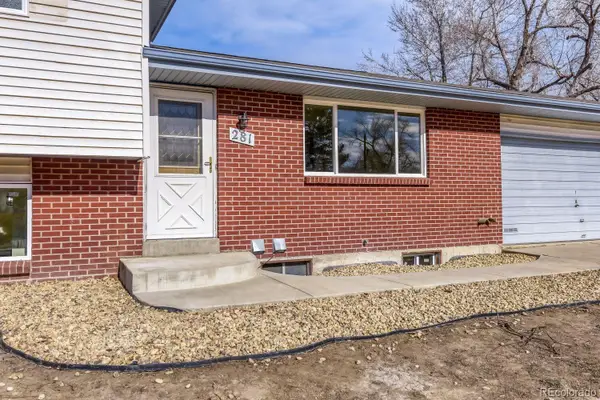 $675,000Active3 beds 3 baths2,320 sq. ft.
$675,000Active3 beds 3 baths2,320 sq. ft.281 W Acoma Drive, Littleton, CO 80120
MLS# 4689368Listed by: MB MARSTON AND BLUE

