Local realty services provided by:LUX Real Estate Company ERA Powered
Listed by: matt studzinskiMATTSTUDZINSKI@COMCAST.NET,720-255-4663
Office: re/max alliance
MLS#:6931015
Source:ML
Price summary
- Price:$375,000
- Price per sq. ft.:$231.48
- Monthly HOA dues:$431
About this home
This Millbrook Townhouse features three bedrooms, including one on the main floor, and two bathrooms, including a 3/4 bath on the main floor. It has hard surface flooring throughout the home, a wood burning fireplace in the family room, and a spacious kitchen. You will enjoy the open floor plan, which is ideal for your entertaining needs. All kitchen appliances are included with the sale along with the washer, dryer, and a second refrigerator in the garage. There is a balcony just off of the kitchen, central air conditioning, a basement, and an oversize attached two car garage. Between the basement and the garage, you will have all of the storage area that you need. You will truly love the location of this home with nearby Chatfield Reservoir, the Platte River Trail, a new volleyball court next door, and all the biking trails you need. The highly desired Millbrook Community has mature landscaping and a community clubhouse and swimming pool. With a total of 1240 square feet and three bedrooms, this truly is a unique property and value. Set your showing today and make this your new home tomorrow!
Contact an agent
Home facts
- Year built:1984
- Listing ID #:6931015
Rooms and interior
- Bedrooms:3
- Total bathrooms:2
- Full bathrooms:1
- Living area:1,620 sq. ft.
Heating and cooling
- Cooling:Central Air
- Heating:Forced Air
Structure and exterior
- Roof:Composition
- Year built:1984
- Building area:1,620 sq. ft.
Schools
- High school:Columbine
- Middle school:Ken Caryl
- Elementary school:Columbine Hills
Utilities
- Water:Public
- Sewer:Public Sewer
Finances and disclosures
- Price:$375,000
- Price per sq. ft.:$231.48
- Tax amount:$2,486 (2024)
New listings near 5344 W Canyon Trail #B
- Coming SoonOpen Fri, 3 to 5pm
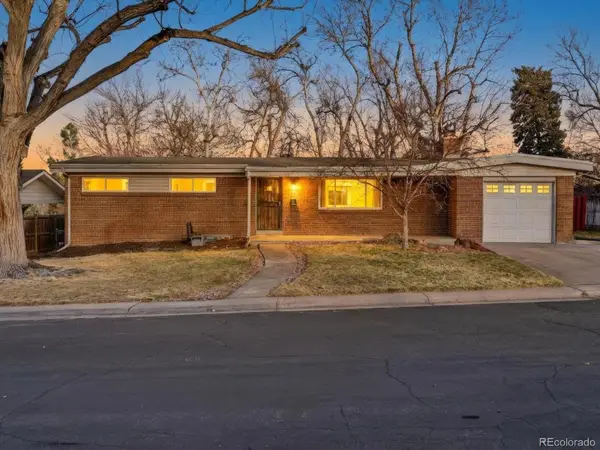 $600,000Coming Soon5 beds 3 baths
$600,000Coming Soon5 beds 3 baths6852 S Greenwood Street, Littleton, CO 80120
MLS# 3567766Listed by: THE AGENCY - DENVER - Coming SoonOpen Sat, 10am to 12pm
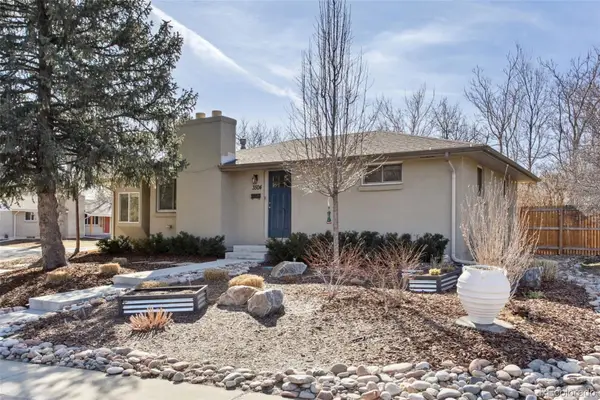 $595,000Coming Soon5 beds 3 baths
$595,000Coming Soon5 beds 3 baths3504 W Alamo Drive, Littleton, CO 80123
MLS# 5948940Listed by: 8Z REAL ESTATE - New
 $319,900Active2 beds 1 baths800 sq. ft.
$319,900Active2 beds 1 baths800 sq. ft.5873 S Prince Street #113C, Littleton, CO 80120
MLS# 7018090Listed by: EXP REALTY, LLC - New
 $450,000Active2 beds 2 baths1,080 sq. ft.
$450,000Active2 beds 2 baths1,080 sq. ft.2896 W Riverwalk Circle #A109, Littleton, CO 80123
MLS# 5938122Listed by: RE/MAX PROFESSIONALS - New
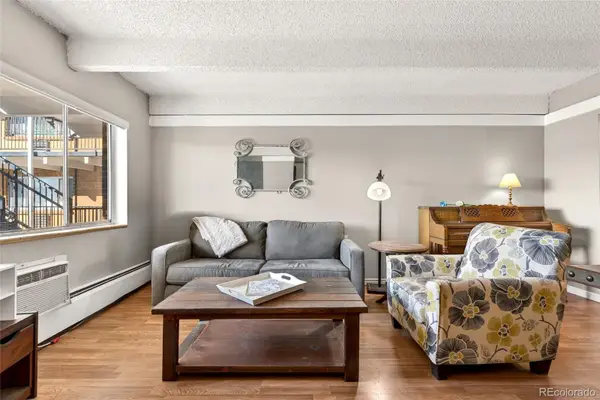 $165,000Active1 beds 1 baths576 sq. ft.
$165,000Active1 beds 1 baths576 sq. ft.800 W Belleview Avenue #411, Englewood, CO 80110
MLS# 9960389Listed by: EXP REALTY, LLC - New
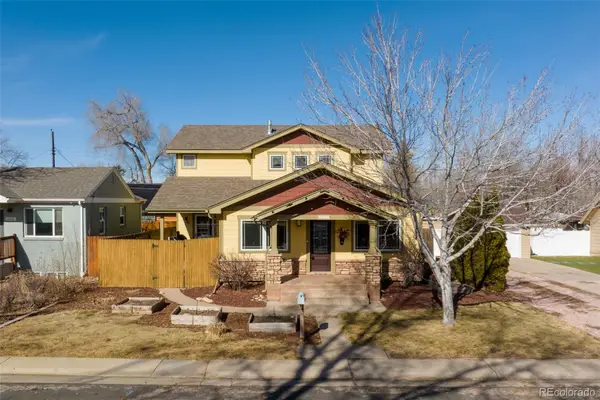 $999,900Active4 beds 3 baths2,901 sq. ft.
$999,900Active4 beds 3 baths2,901 sq. ft.2273 W Parkhill Avenue, Littleton, CO 80120
MLS# 9620424Listed by: RE/MAX OF CHERRY CREEK - New
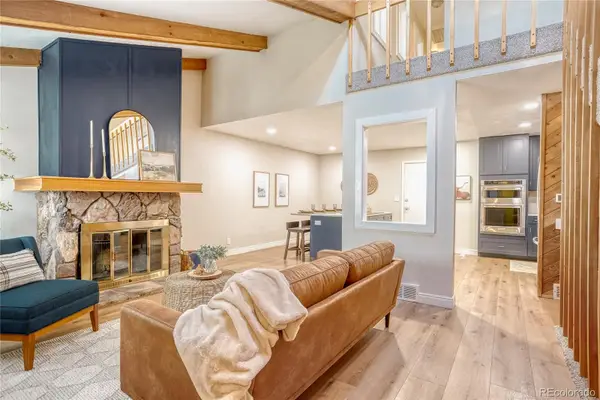 $445,000Active2 beds 2 baths1,800 sq. ft.
$445,000Active2 beds 2 baths1,800 sq. ft.1063 W Powers Avenue, Littleton, CO 80120
MLS# 4538860Listed by: COLORADO KEY REAL ESTATE - New
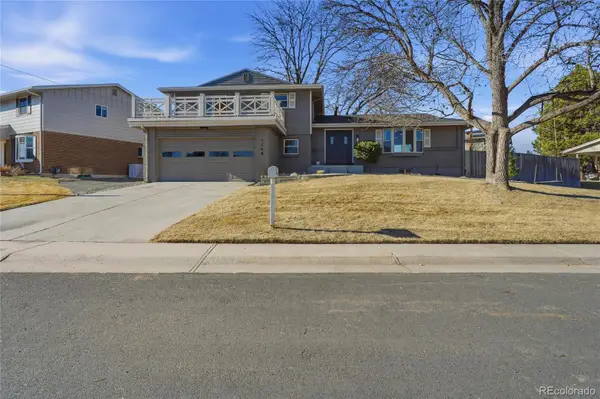 $775,000Active5 beds 4 baths2,612 sq. ft.
$775,000Active5 beds 4 baths2,612 sq. ft.1148 W Hinsdale Drive, Littleton, CO 80120
MLS# 9275363Listed by: RE/MAX PROFESSIONALS - Coming Soon
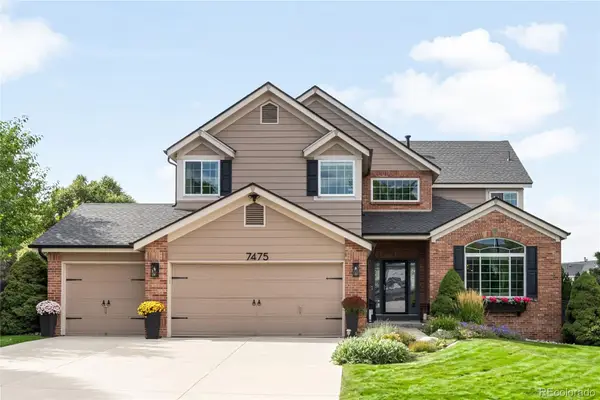 $1,175,000Coming Soon4 beds 3 baths
$1,175,000Coming Soon4 beds 3 baths7475 S Houstoun Waring Circle, Littleton, CO 80120
MLS# 7107556Listed by: MILEHIMODERN - New
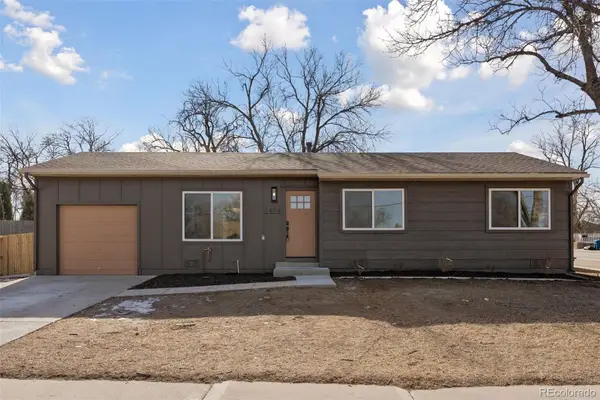 $595,000Active3 beds 1 baths1,018 sq. ft.
$595,000Active3 beds 1 baths1,018 sq. ft.1494 W Lake Avenue, Littleton, CO 80120
MLS# 5925466Listed by: COMPASS - DENVER

