5400 S Alkire Street, Littleton, CO 80127
Local realty services provided by:ERA New Age
5400 S Alkire Street,Littleton, CO 80127
$3,900,000
- 5 Beds
- 3 Baths
- 3,912 sq. ft.
- Single family
- Active
Listed by: ashley schultejannashleydproperties@gmail.com,720-984-3035
Office: homesmart
MLS#:2114688
Source:ML
Price summary
- Price:$3,900,000
- Price per sq. ft.:$996.93
About this home
This unique 5-bedroom, 3-bathroom ranch home sits on over 5 acres and offers exceptional flexibility for personal use, investment, or development. The property features a large backyard, private basketball court, oversized workshop, and a permitted 9-stall horse barn—ideal for equestrian use, hobbies, or storage.
Included in the sale is an additional parcel under a separate deed. While currently zoned agricultural, it had received prior preliminary approval and plans for conversion to a residential subdivision, making this a rare opportunity with serious development potential.
The seller is a licensed general contractor, so whether you're looking to update, expand, or even start fresh, this property is ready for your vision. Scraping the existing structures to make way for a new residential community? No problem. Dreaming of a custom estate or mixed-use space? The sky’s the limit.
Located in a walkable area with a mix of residential and commercial properties nearby, this land offers both convenience and opportunity. Whether you're an investor, developer, or visionary homeowner, this property checks all the boxes.
Contact an agent
Home facts
- Year built:1997
- Listing ID #:2114688
Rooms and interior
- Bedrooms:5
- Total bathrooms:3
- Full bathrooms:1
- Living area:3,912 sq. ft.
Heating and cooling
- Cooling:Air Conditioning-Room
- Heating:Forced Air
Structure and exterior
- Roof:Composition
- Year built:1997
- Building area:3,912 sq. ft.
- Lot area:4.9 Acres
Schools
- High school:Dakota Ridge
- Middle school:Summit Ridge
- Elementary school:Mount Carbon
Utilities
- Water:Public
- Sewer:Public Sewer
Finances and disclosures
- Price:$3,900,000
- Price per sq. ft.:$996.93
- Tax amount:$8,958 (2024)
New listings near 5400 S Alkire Street
- Open Sat, 10am to 1pmNew
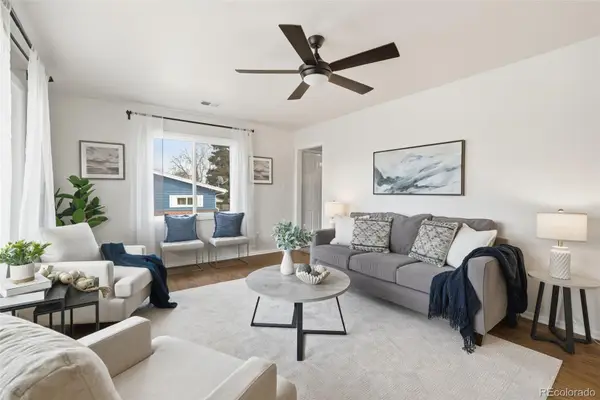 $549,900Active5 beds -- baths2,340 sq. ft.
$549,900Active5 beds -- baths2,340 sq. ft.3370 W Belleview Avenue, Littleton, CO 80123
MLS# 4832660Listed by: EXP REALTY, LLC - New
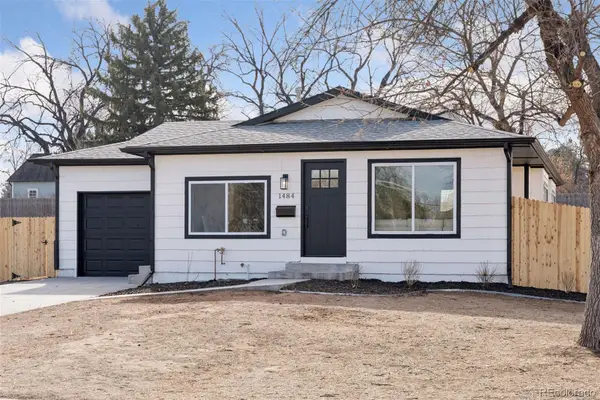 $595,000Active3 beds 1 baths1,010 sq. ft.
$595,000Active3 beds 1 baths1,010 sq. ft.1484 W Lake Avenue, Littleton, CO 80120
MLS# 7739318Listed by: COMPASS - DENVER - New
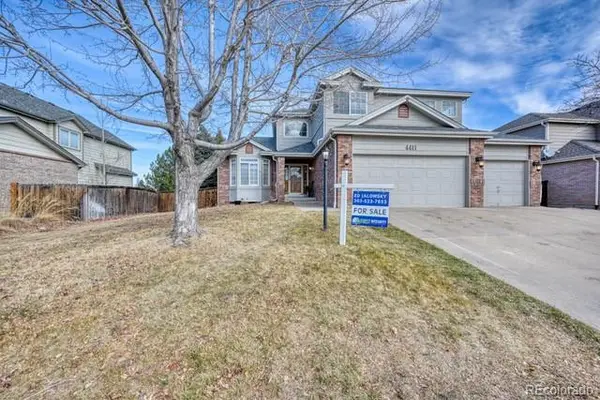 $879,000Active6 beds 4 baths4,223 sq. ft.
$879,000Active6 beds 4 baths4,223 sq. ft.4411 W Jamison Place, Littleton, CO 80128
MLS# 4038646Listed by: FIRST INTEGRITY HOME BUYERS - Coming Soon
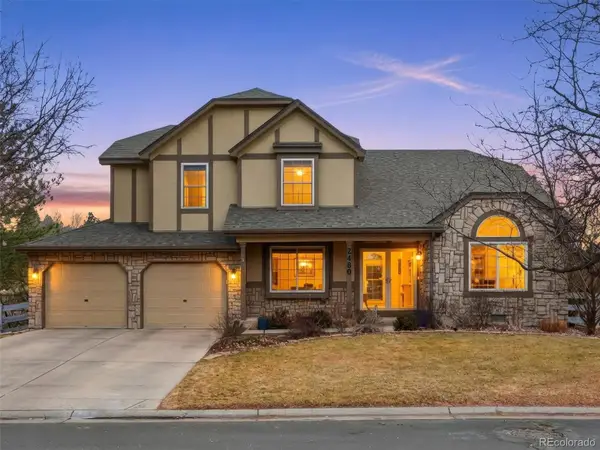 $1,200,000Coming Soon6 beds 4 baths
$1,200,000Coming Soon6 beds 4 baths2480 W Jamison Way, Littleton, CO 80120
MLS# 3973843Listed by: EXP REALTY, LLC - Coming Soon
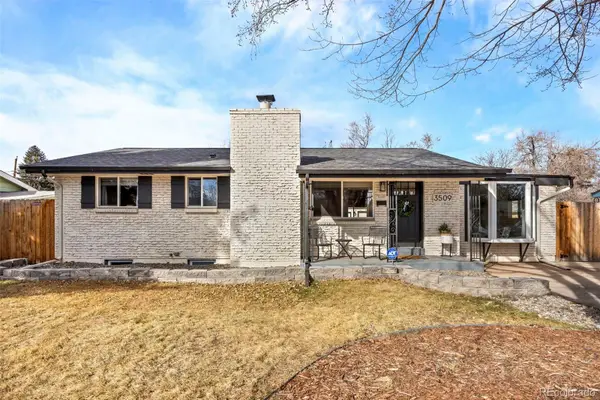 $649,950Coming Soon5 beds 2 baths
$649,950Coming Soon5 beds 2 baths3509 W Alamo Place, Littleton, CO 80123
MLS# 6180148Listed by: RE/MAX PROFESSIONALS - Open Fri, 3 to 5pmNew
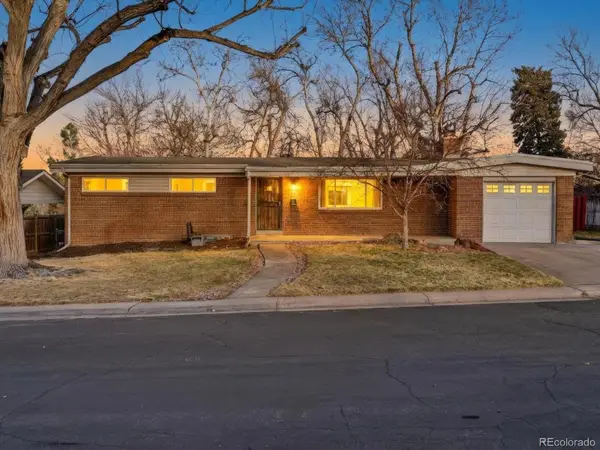 $600,000Active5 beds 3 baths2,592 sq. ft.
$600,000Active5 beds 3 baths2,592 sq. ft.6852 S Greenwood Street, Littleton, CO 80120
MLS# 3567766Listed by: THE AGENCY - DENVER - Coming SoonOpen Sat, 10am to 12pm
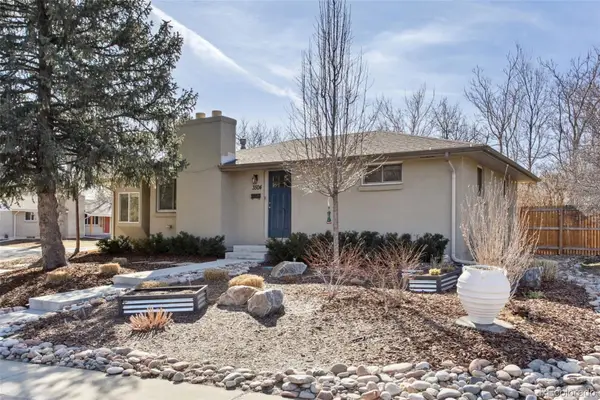 $595,000Coming Soon5 beds 3 baths
$595,000Coming Soon5 beds 3 baths3504 W Alamo Drive, Littleton, CO 80123
MLS# 5948940Listed by: 8Z REAL ESTATE - New
 $319,900Active2 beds 1 baths800 sq. ft.
$319,900Active2 beds 1 baths800 sq. ft.5873 S Prince Street #113C, Littleton, CO 80120
MLS# 7018090Listed by: EXP REALTY, LLC - New
 $450,000Active2 beds 2 baths1,080 sq. ft.
$450,000Active2 beds 2 baths1,080 sq. ft.2896 W Riverwalk Circle #A109, Littleton, CO 80123
MLS# 5938122Listed by: RE/MAX PROFESSIONALS - New
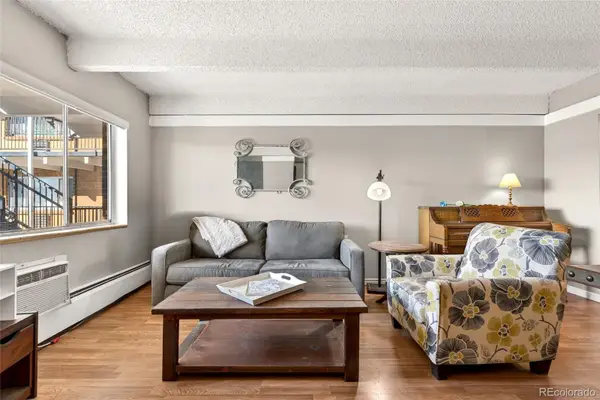 $165,000Active1 beds 1 baths576 sq. ft.
$165,000Active1 beds 1 baths576 sq. ft.800 W Belleview Avenue #411, Englewood, CO 80110
MLS# 9960389Listed by: EXP REALTY, LLC

