5466 W Indore Drive, Littleton, CO 80128
Local realty services provided by:ERA New Age
5466 W Indore Drive,Littleton, CO 80128
$760,000
- 4 Beds
- 3 Baths
- 3,273 sq. ft.
- Single family
- Active
Upcoming open houses
- Sat, Feb 1411:00 am - 02:00 pm
Listed by: rodney allenRodneyAllenRE@Gmail.com,303-995-9330
Office: coldwell banker global luxury denver
MLS#:3916998
Source:ML
Price summary
- Price:$760,000
- Price per sq. ft.:$232.2
- Monthly HOA dues:$4.17
About this home
NEW NEW NEW! Come and see all the recent updating and remodeling this home has to offer. New exterior paint, new interior paint, new flooring, new lighting, new bathrooms, new AC, the list goes on. This beautiful home offers 4 bedrooms (with the potential for a 5th, currently a study), 2.5 bathrooms, and a flexible layout that suits growing families or those looking to personalize their space. The kitchen includes a breakfast bar with ample storage and opens to the family room, making it ideal for everyday living and effortless entertaining. Additional pantry space in the laundry closet located off the kitchen, or use the laundry hook ups which are located in the basement. The primary bedroom suite boasts a newly remodeled bathroom and a generous walk-in closet. The hall bath has also been fully remodeled, and the powder room has been refreshed with updated fixtures. Bring your vision to life in the unfinished basement, offering endless possibilities for expansion. Stay comfortable year-round with the new central A/C, and enjoy cozy evenings with a wood-burning fireplace inside or a backyard firepit outside. Bring your vision to life in the unfinished basement, offering endless possibilities for expansion. Located just minutes from parks, trails, shopping, dining, and Chatfield State Park, this is a home you won’t want to miss. *ASSUMABLE FHA $498k LOAN AT 3.375%, SAVE OVER $1000/Mo*
Contact an agent
Home facts
- Year built:1972
- Listing ID #:3916998
Rooms and interior
- Bedrooms:4
- Total bathrooms:3
- Full bathrooms:1
- Half bathrooms:1
- Living area:3,273 sq. ft.
Heating and cooling
- Cooling:Attic Fan, Central Air
- Heating:Forced Air
Structure and exterior
- Roof:Composition
- Year built:1972
- Building area:3,273 sq. ft.
- Lot area:0.42 Acres
Schools
- High school:Columbine
- Middle school:Ken Caryl
- Elementary school:Normandy
Utilities
- Water:Public
- Sewer:Public Sewer
Finances and disclosures
- Price:$760,000
- Price per sq. ft.:$232.2
- Tax amount:$4,389 (2024)
New listings near 5466 W Indore Drive
- New
 $529,900Active3 beds 3 baths1,600 sq. ft.
$529,900Active3 beds 3 baths1,600 sq. ft.560 E Dry Creek Place, Littleton, CO 80122
MLS# 9874059Listed by: SILVERWOOD REAL ESTATE SERVICES LLC - New
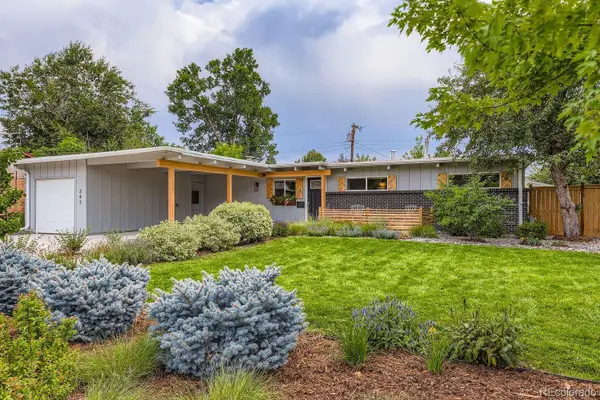 $820,000Active4 beds 3 baths2,700 sq. ft.
$820,000Active4 beds 3 baths2,700 sq. ft.342 W Caley Avenue, Littleton, CO 80120
MLS# 1812131Listed by: COMPASS - DENVER - New
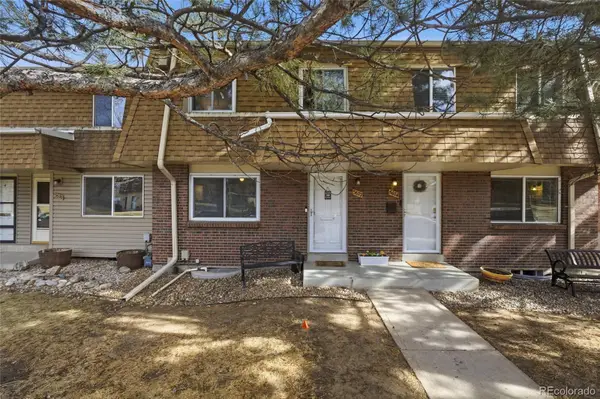 $415,000Active3 beds 3 baths2,181 sq. ft.
$415,000Active3 beds 3 baths2,181 sq. ft.5672 S Lowell Boulevard, Littleton, CO 80123
MLS# 2346229Listed by: REMAX INMOTION - New
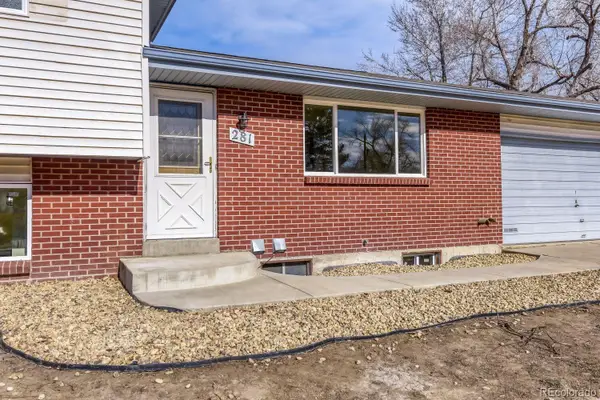 $675,000Active3 beds 3 baths2,320 sq. ft.
$675,000Active3 beds 3 baths2,320 sq. ft.281 W Acoma Drive, Littleton, CO 80120
MLS# 4689368Listed by: MB MARSTON AND BLUE - Open Sat, 10am to 1pmNew
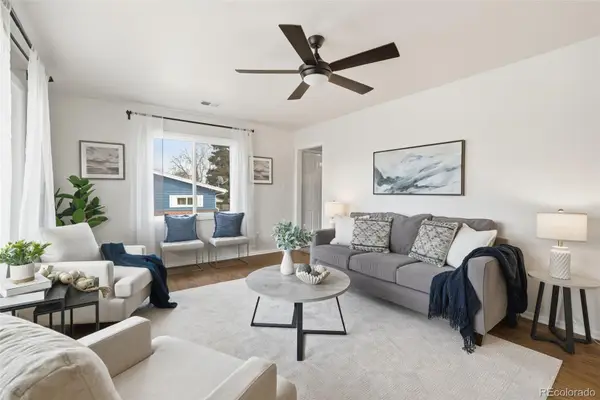 $549,900Active5 beds -- baths2,340 sq. ft.
$549,900Active5 beds -- baths2,340 sq. ft.3370 W Belleview Avenue, Littleton, CO 80123
MLS# 4832660Listed by: EXP REALTY, LLC - New
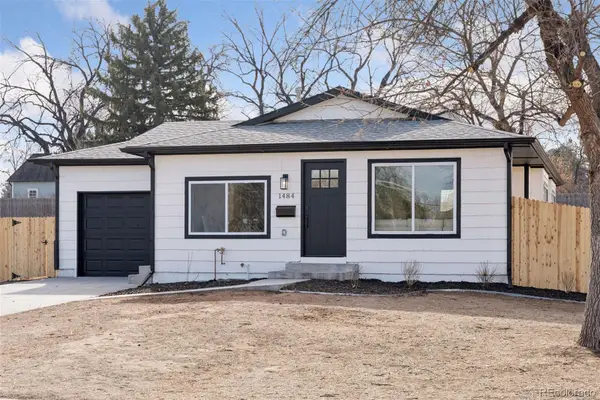 $595,000Active3 beds 1 baths1,010 sq. ft.
$595,000Active3 beds 1 baths1,010 sq. ft.1484 W Lake Avenue, Littleton, CO 80120
MLS# 7739318Listed by: COMPASS - DENVER - New
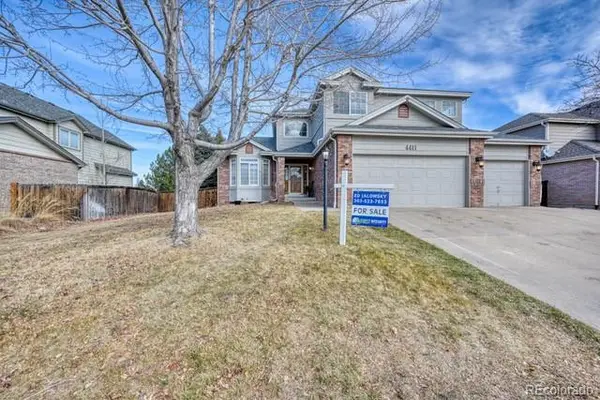 $879,000Active6 beds 4 baths4,223 sq. ft.
$879,000Active6 beds 4 baths4,223 sq. ft.4411 W Jamison Place, Littleton, CO 80128
MLS# 4038646Listed by: FIRST INTEGRITY HOME BUYERS - Coming Soon
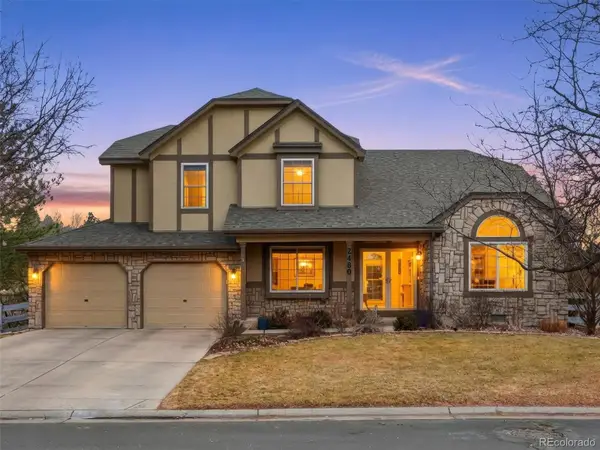 $1,200,000Coming Soon6 beds 4 baths
$1,200,000Coming Soon6 beds 4 baths2480 W Jamison Way, Littleton, CO 80120
MLS# 3973843Listed by: EXP REALTY, LLC - Coming Soon
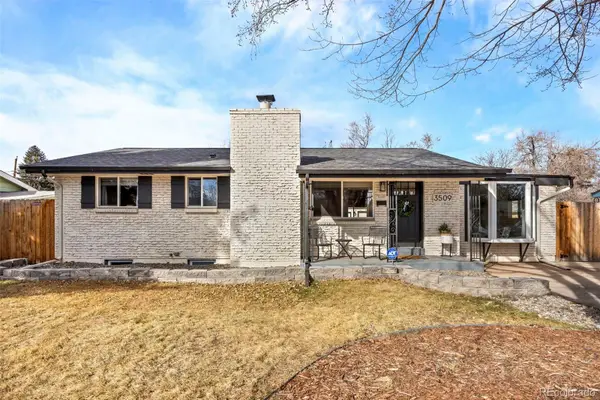 $649,950Coming Soon5 beds 2 baths
$649,950Coming Soon5 beds 2 baths3509 W Alamo Place, Littleton, CO 80123
MLS# 6180148Listed by: RE/MAX PROFESSIONALS - Open Fri, 3 to 5pmNew
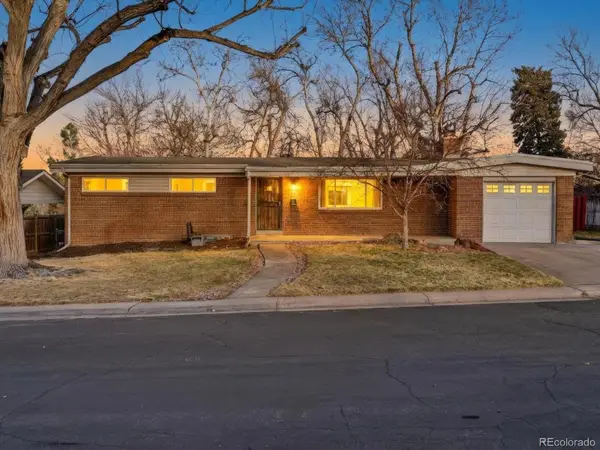 $600,000Active5 beds 3 baths2,592 sq. ft.
$600,000Active5 beds 3 baths2,592 sq. ft.6852 S Greenwood Street, Littleton, CO 80120
MLS# 3567766Listed by: THE AGENCY - DENVER

