Local realty services provided by:ERA Teamwork Realty
5845 W Portland Drive,Littleton, CO 80128
$799,000
- 4 Beds
- 3 Baths
- 3,655 sq. ft.
- Single family
- Active
Listed by: shannon petrone303-514-1731
Office: exp realty, llc.
MLS#:7867183
Source:ML
Price summary
- Price:$799,000
- Price per sq. ft.:$218.6
- Monthly HOA dues:$8.33
About this home
NESTLED IN THE HEART OF NORMANDY ESTATES **This Beautiful 4-Bedroom, 3-Bath Two-Story Home Has a Classic Charm with All of The Major Updates Done! **Perfectly Positioned on a Generous 1/3 Acre Lot with Mature Trees and an Inviting Backyard Retreat **Curb Appeal Shines with a Brand New Driveway, Walkway and Front Porch that Welcome you Home in Style **Step Inside to a Warm and Inviting Main Level Featuring Gleaming Hardwood Floors and Fresh New Carpet **The Spacious Family Room Offers a Cozy Brick Fireplace While the Adjoining Open, Eat-in Kitchen Flows Seamlessly to the Backyard for Effortless Indoor-Outdoor Living **Upstairs the Expansive Primary Suite Offers a Peaceful Escape, with Plenty of Space for a Sitting Area, a Private En Suite Bath and Abundant Natural Light **Three Additional Upper Bedrooms Supported By a Well-Appointed Updated Full Bathroom **Downstairs the Finished Basement is Ready for Fun and Relaxation, Featuring a Wet Bar—Perfect for Movie or Game Nights and Entertaining Guests **Step Outside to Discover the Show-Stopping Backyard with a Stunning Covered, New Stamped Concrete Patio That's Perfect for Outdoor Dining, Morning Coffee or Evening Gatherings Surrounded by Mature Landscaping, This Outdoor Space is a True Retreat **Practical Upgrades Abound: 2 New Furnaces (2023) and 2 New AC Units (2023) Ensure Efficient Climate Control, a Newer Water Heater (2023) and a New Roof and Exterior Paint (2024) mean Major Maintenance is Already Taken Care Of **Located in the Desirable Normandy Estates Community—Known for its Large Lots, Tree-Lined Streets and Welcoming Atmosphere, this Home Offers Easy Access to Top-Rated Schools, Parks, Trails and Shopping While Maintaining a Peaceful, Tucked-Away Feel **With Timeless Features, Major Work Completed and a Setting That’s Second to None, This Home is a Rare Find in One of Littleton’s Most Beloved Neighborhoods **It’s the Perfect Place to Put Down Roots and Make Lasting Memories. Buyer to Verify All Information
Contact an agent
Home facts
- Year built:1971
- Listing ID #:7867183
Rooms and interior
- Bedrooms:4
- Total bathrooms:3
- Full bathrooms:1
- Half bathrooms:1
- Living area:3,655 sq. ft.
Heating and cooling
- Cooling:Central Air
- Heating:Forced Air, Natural Gas
Structure and exterior
- Roof:Composition
- Year built:1971
- Building area:3,655 sq. ft.
- Lot area:0.34 Acres
Schools
- High school:Columbine
- Middle school:Ken Caryl
- Elementary school:Normandy
Utilities
- Water:Public
- Sewer:Public Sewer
Finances and disclosures
- Price:$799,000
- Price per sq. ft.:$218.6
- Tax amount:$4,031 (2024)
New listings near 5845 W Portland Drive
- New
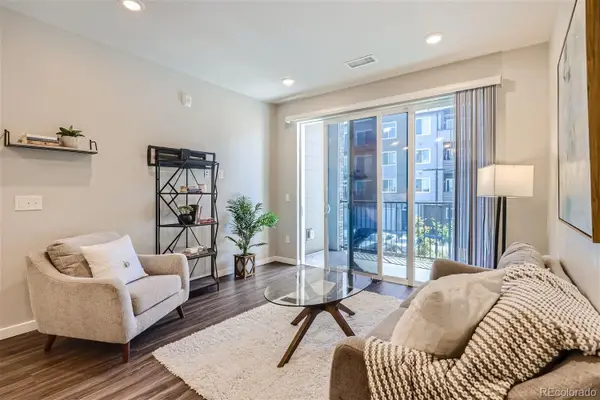 $380,000Active2 beds 2 baths1,180 sq. ft.
$380,000Active2 beds 2 baths1,180 sq. ft.400 E Fremont Place #206, Centennial, CO 80122
MLS# 1994695Listed by: COMPASS - DENVER - New
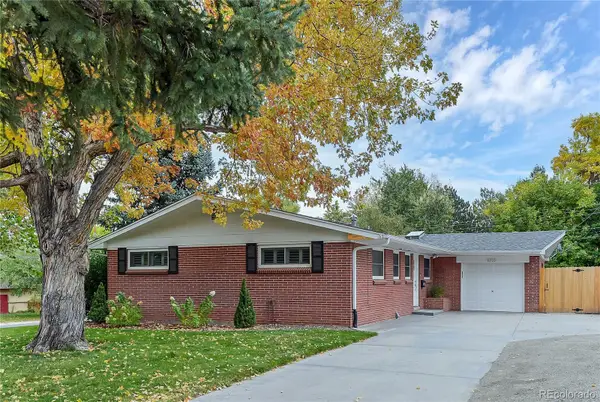 $695,000Active3 beds 3 baths1,682 sq. ft.
$695,000Active3 beds 3 baths1,682 sq. ft.6710 S Foresthill Street, Littleton, CO 80120
MLS# 9286823Listed by: REAL ESTATE INVESTMENT ADVISORS, LLC - Coming Soon
 $650,000Coming Soon2 beds 3 baths
$650,000Coming Soon2 beds 3 baths5423 S Prince Street #E, Littleton, CO 80120
MLS# 9050832Listed by: GUIDE REAL ESTATE - Coming Soon
 $625,000Coming Soon3 beds 2 baths
$625,000Coming Soon3 beds 2 baths6438 S Louthan Street, Littleton, CO 80120
MLS# 2303912Listed by: COMPASS - DENVER - New
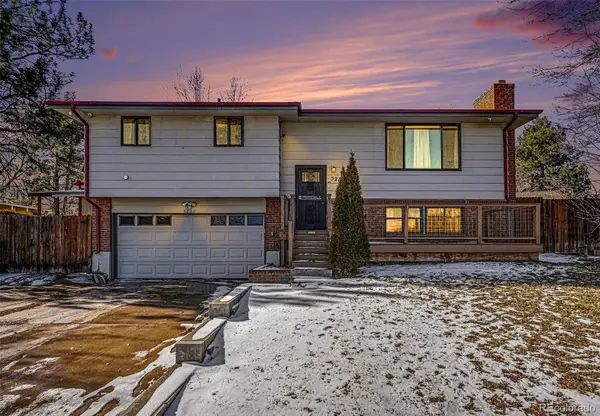 $595,000Active3 beds 2 baths1,672 sq. ft.
$595,000Active3 beds 2 baths1,672 sq. ft.5217 S Mabre Court, Littleton, CO 80123
MLS# 8629565Listed by: MADISON & COMPANY PROPERTIES - Coming SoonOpen Sun, 12 to 3pm
 $699,000Coming Soon4 beds 4 baths
$699,000Coming Soon4 beds 4 baths861 W Kettle Avenue, Littleton, CO 80120
MLS# 6692431Listed by: YOUR CASTLE REAL ESTATE INC - New
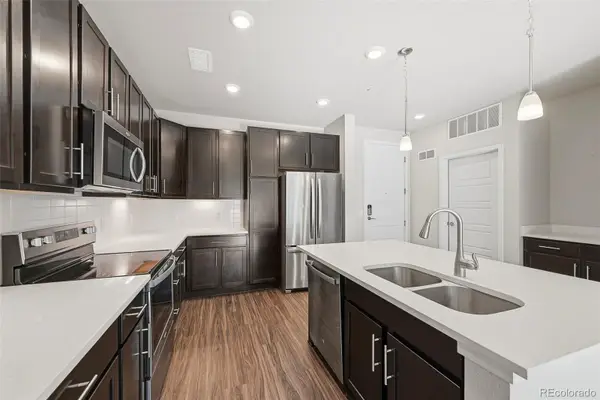 $405,000Active2 beds 2 baths1,180 sq. ft.
$405,000Active2 beds 2 baths1,180 sq. ft.420 E Fremont Place #206, Littleton, CO 80122
MLS# 3946574Listed by: MADISON & COMPANY PROPERTIES - New
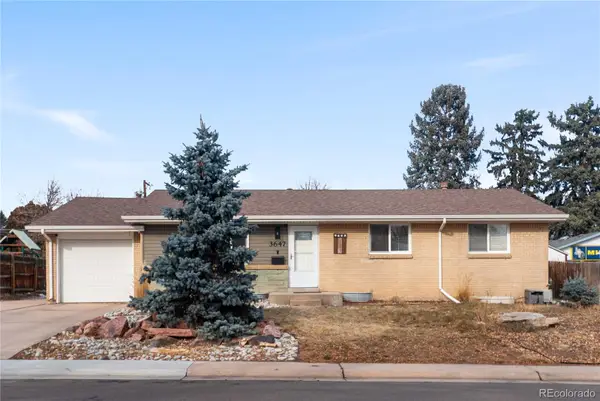 $725,000Active5 beds 3 baths3,297 sq. ft.
$725,000Active5 beds 3 baths3,297 sq. ft.3647 W Grand Avenue, Littleton, CO 80123
MLS# 8756080Listed by: KELLER WILLIAMS PREFERRED REALTY - Open Sat, 11am to 1pmNew
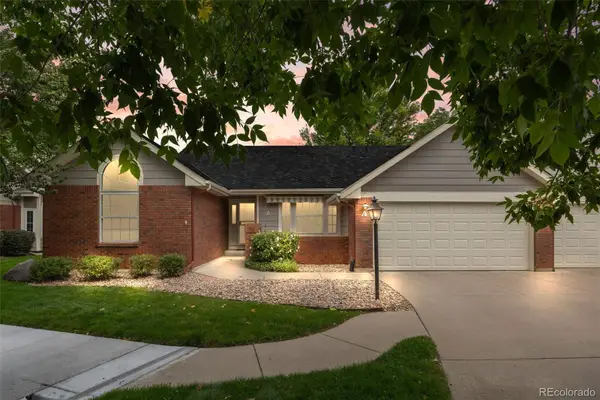 $700,000Active2 beds 2 baths2,529 sq. ft.
$700,000Active2 beds 2 baths2,529 sq. ft.2730 W Riverwalk Circle #A, Littleton, CO 80123
MLS# 4032720Listed by: THE AGENCY - DENVER - Open Sat, 11am to 3pmNew
 $435,000Active2 beds 2 baths1,180 sq. ft.
$435,000Active2 beds 2 baths1,180 sq. ft.420 E Fremont Place #407, Centennial, CO 80122
MLS# 6204589Listed by: HOMESMART

