5905 W Quarles Drive, Littleton, CO 80128
Local realty services provided by:RONIN Real Estate Professionals ERA Powered
Listed by: james kane720-205-7226
Office: kane real estate consulting
MLS#:5834516
Source:ML
Price summary
- Price:$775,000
- Price per sq. ft.:$266.78
- Monthly HOA dues:$8.33
About this home
Welcome to this beautiful home in the exclusive Normandy Estates. This property boast an oversized .355 acres lot in a mature quiet neighborhood. Featuring huge backyard with incredible covered patio and extended deck for all your entertainment needs. Fresh interior paint in every room. Main floor is completely covered with wood floors. Large dinning room for all family get togethers. Kitchen includes all stainless steel appliances, ready to move in condition. Family room features a wood burning fireplace. Main floor office with built-in shelves. The over sized garage has enough room for work bench. Location is always key to the right home and this one is located conveniently close to the Platte River Valley and the many amenities offered by southwest Denver area. Shopping and entertainment centers all within a few minutes. HOA offers clubhouse, playground, park, pool and tennis courts for your enjoyment. Huge price decrease time to sell this one, hurry.
Contact an agent
Home facts
- Year built:1971
- Listing ID #:5834516
Rooms and interior
- Bedrooms:4
- Total bathrooms:3
- Full bathrooms:2
- Half bathrooms:1
- Living area:2,905 sq. ft.
Heating and cooling
- Cooling:Central Air
- Heating:Forced Air, Natural Gas
Structure and exterior
- Roof:Composition
- Year built:1971
- Building area:2,905 sq. ft.
- Lot area:0.35 Acres
Schools
- High school:Columbine
- Middle school:Ken Caryl
- Elementary school:Normandy
Utilities
- Water:Public
- Sewer:Public Sewer
Finances and disclosures
- Price:$775,000
- Price per sq. ft.:$266.78
- Tax amount:$3,660 (2024)
New listings near 5905 W Quarles Drive
- New
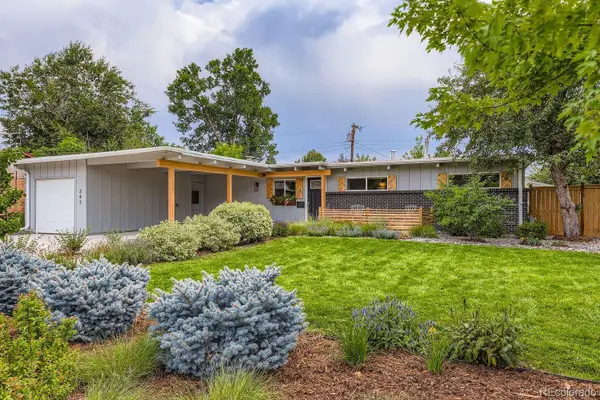 $820,000Active4 beds 3 baths2,700 sq. ft.
$820,000Active4 beds 3 baths2,700 sq. ft.342 W Caley Avenue, Littleton, CO 80120
MLS# 1812131Listed by: COMPASS - DENVER - Open Sat, 10am to 1pmNew
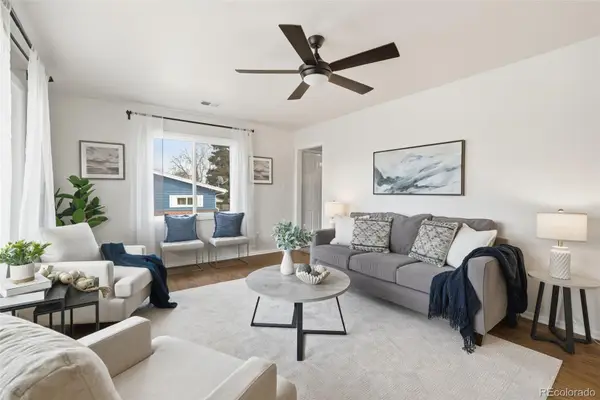 $549,900Active5 beds -- baths2,340 sq. ft.
$549,900Active5 beds -- baths2,340 sq. ft.3370 W Belleview Avenue, Littleton, CO 80123
MLS# 4832660Listed by: EXP REALTY, LLC - New
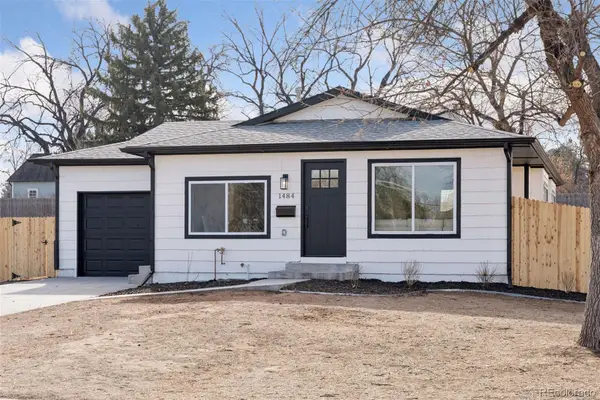 $595,000Active3 beds 1 baths1,010 sq. ft.
$595,000Active3 beds 1 baths1,010 sq. ft.1484 W Lake Avenue, Littleton, CO 80120
MLS# 7739318Listed by: COMPASS - DENVER - New
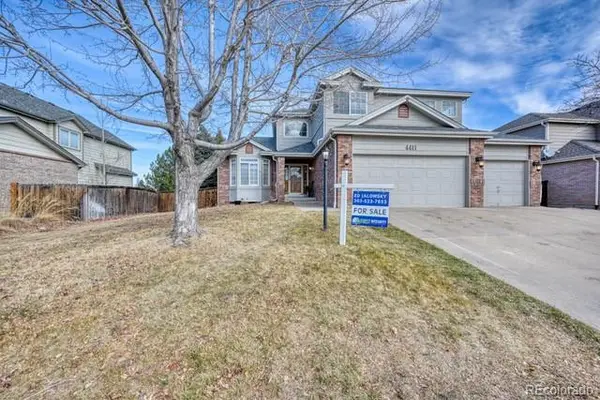 $879,000Active6 beds 4 baths4,223 sq. ft.
$879,000Active6 beds 4 baths4,223 sq. ft.4411 W Jamison Place, Littleton, CO 80128
MLS# 4038646Listed by: FIRST INTEGRITY HOME BUYERS - Coming Soon
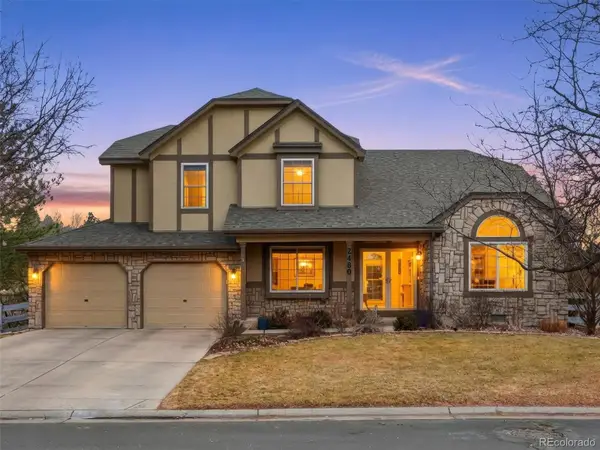 $1,200,000Coming Soon6 beds 4 baths
$1,200,000Coming Soon6 beds 4 baths2480 W Jamison Way, Littleton, CO 80120
MLS# 3973843Listed by: EXP REALTY, LLC - Coming Soon
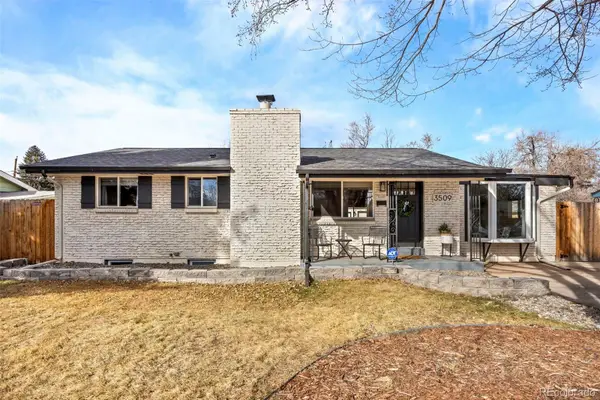 $649,950Coming Soon5 beds 2 baths
$649,950Coming Soon5 beds 2 baths3509 W Alamo Place, Littleton, CO 80123
MLS# 6180148Listed by: RE/MAX PROFESSIONALS - Open Fri, 3 to 5pmNew
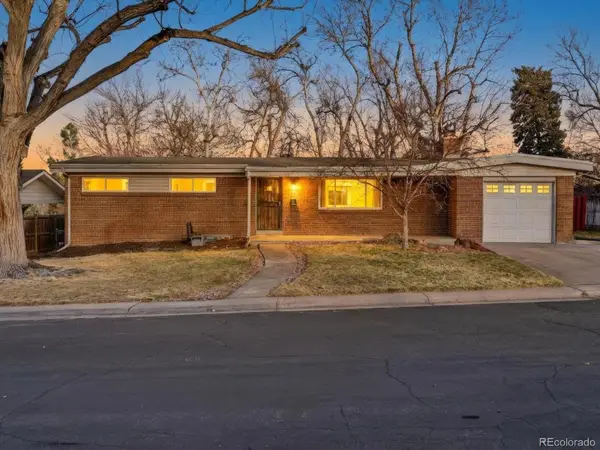 $600,000Active5 beds 3 baths2,592 sq. ft.
$600,000Active5 beds 3 baths2,592 sq. ft.6852 S Greenwood Street, Littleton, CO 80120
MLS# 3567766Listed by: THE AGENCY - DENVER - Coming SoonOpen Sat, 10am to 12pm
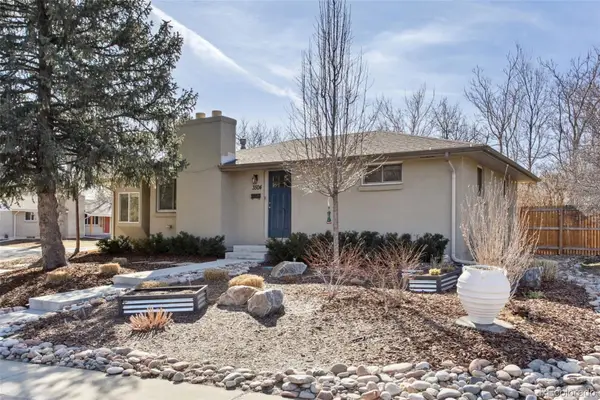 $595,000Coming Soon5 beds 3 baths
$595,000Coming Soon5 beds 3 baths3504 W Alamo Drive, Littleton, CO 80123
MLS# 5948940Listed by: 8Z REAL ESTATE - New
 $319,900Active2 beds 1 baths800 sq. ft.
$319,900Active2 beds 1 baths800 sq. ft.5873 S Prince Street #113C, Littleton, CO 80120
MLS# 7018090Listed by: EXP REALTY, LLC - New
 $450,000Active2 beds 2 baths1,080 sq. ft.
$450,000Active2 beds 2 baths1,080 sq. ft.2896 W Riverwalk Circle #A109, Littleton, CO 80123
MLS# 5938122Listed by: RE/MAX PROFESSIONALS

