5976 S Jellison Street #E, Littleton, CO 80123
Local realty services provided by:ERA Teamwork Realty
5976 S Jellison Street #E,Littleton, CO 80123
$510,000
- 4 Beds
- 4 Baths
- 1,987 sq. ft.
- Townhouse
- Active
Listed by: pamela belyeaPam@BelyeaHomeConnections.com,720-308-0283
Office: homesmart realty
MLS#:3498926
Source:ML
Price summary
- Price:$510,000
- Price per sq. ft.:$256.67
- Monthly HOA dues:$446
About this home
LOOK at this beautiful 3 bedroom, 4 bathroom contemporary townhome. The Main living space has a newer ceiling fan and gas fireplace, perfect for relaxing. Next, take a look at the unbelievable updated kitchen with fabulous cabinets with pullouts and ample storage and a newer dishwasher. Additionally, there are gorgeous granite countertops, ideal for all your culinary creations. Through a newer Patio Door with "inside the window" blinds, you walk out to a cement, private Patio area, great for grilling out and enjoying a summer evening. The formal dining area, open to the kitchen and great room, is great for hosting friends and family. The great room and dining areas feature lovely hardwood flooring. Going upstairs, you will notice new stairway lighting. The spacious primary bedroom boasts a vaulted ceiling, accent wall and newer ceiling fan with a totally renovated private, 3/4 bath for your personal retreat. The 2nd and 3rd bedrooms also have new accent walls. The 2nd Bathroom upstairs has a new toilet and new flooring. In addition, there are new black doorknobs throughout the home. The entire basement of the home has been freshly painted. This basement also includes a fourth, non-conforming bedroom, a secondary living space and a 3/4 bath, as well as a large storage room. A new sump pump has also been installed as well. Conveniently located near Clement Park, Southwest Plaza, shopping, restaurants, trails, and parks, this townhome also offers an attached 2-car garage for your convenience. HOA has recently
installed a Steel Coated Roof along with a new driveway into the homes. Don't miss out on this great home!!
Contact an agent
Home facts
- Year built:1996
- Listing ID #:3498926
Rooms and interior
- Bedrooms:4
- Total bathrooms:4
- Full bathrooms:1
- Half bathrooms:1
- Living area:1,987 sq. ft.
Heating and cooling
- Cooling:Central Air
- Heating:Forced Air, Natural Gas
Structure and exterior
- Roof:Stone-Coated Steel
- Year built:1996
- Building area:1,987 sq. ft.
- Lot area:0.05 Acres
Schools
- High school:Dakota Ridge
- Middle school:Summit Ridge
- Elementary school:Powderhorn
Utilities
- Water:Public
- Sewer:Public Sewer
Finances and disclosures
- Price:$510,000
- Price per sq. ft.:$256.67
- Tax amount:$2,659 (2023)
New listings near 5976 S Jellison Street #E
- New
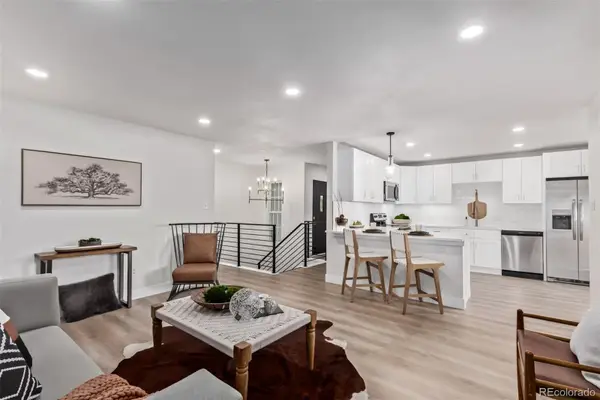 $740,000Active4 beds 3 baths2,280 sq. ft.
$740,000Active4 beds 3 baths2,280 sq. ft.5543 S Datura Street, Littleton, CO 80120
MLS# 9034558Listed by: YOUR CASTLE REAL ESTATE INC - New
 $715,000Active5 beds 4 baths2,180 sq. ft.
$715,000Active5 beds 4 baths2,180 sq. ft.1600 W Sheri Lane, Littleton, CO 80120
MLS# 5514205Listed by: ADDISON & MAXWELL - New
 $500,000Active3 beds 4 baths2,129 sq. ft.
$500,000Active3 beds 4 baths2,129 sq. ft.2995 W Long Court #B, Littleton, CO 80120
MLS# 6870971Listed by: ORCHARD BROKERAGE LLC - Open Sun, 10am to 1:30pmNew
 $690,000Active5 beds 4 baths2,286 sq. ft.
$690,000Active5 beds 4 baths2,286 sq. ft.8274 S Ogden Circle, Littleton, CO 80122
MLS# 2245279Listed by: RESIDENT REALTY NORTH METRO LLC - Open Fri, 5:30 to 6:30pmNew
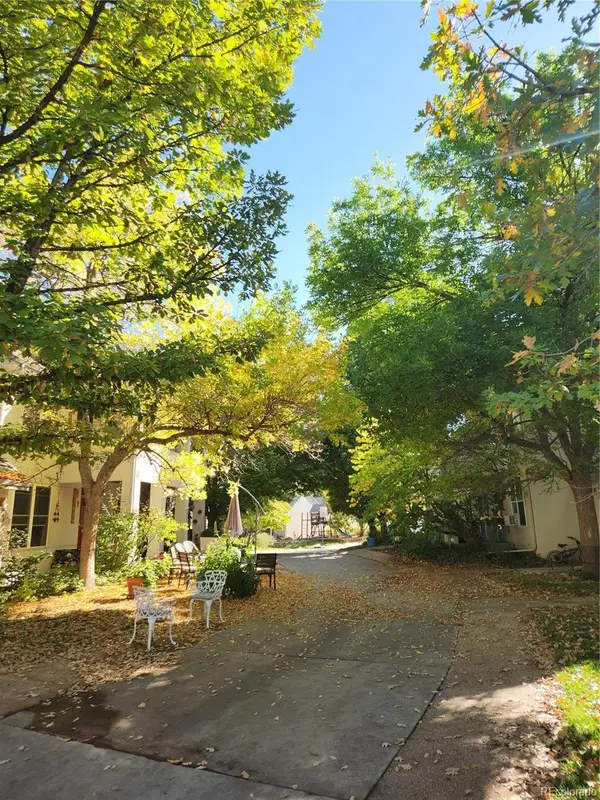 $550,000Active-- beds -- baths2,188 sq. ft.
$550,000Active-- beds -- baths2,188 sq. ft.1613 W Canal Court, Littleton, CO 80120
MLS# 4690808Listed by: KELLER WILLIAMS PARTNERS REALTY - New
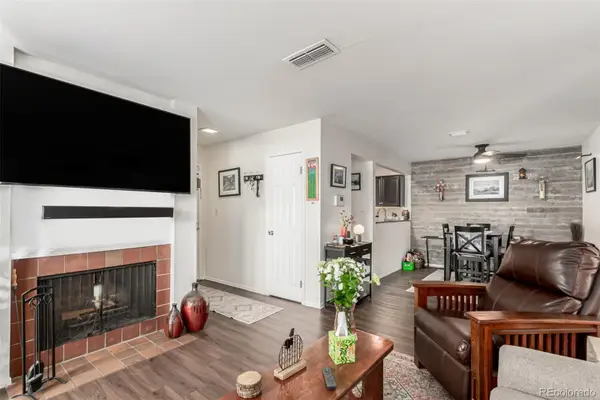 $330,000Active2 beds 2 baths1,039 sq. ft.
$330,000Active2 beds 2 baths1,039 sq. ft.2330 E Fremont Avenue #D19, Littleton, CO 80122
MLS# 4896107Listed by: MADISON & COMPANY PROPERTIES - New
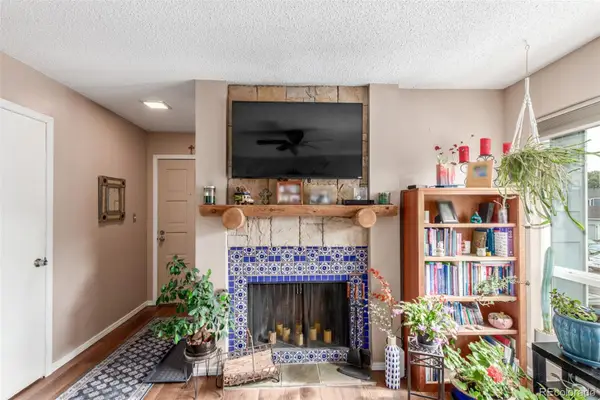 $315,000Active2 beds 2 baths1,039 sq. ft.
$315,000Active2 beds 2 baths1,039 sq. ft.2330 E Fremont Avenue #B19, Littleton, CO 80122
MLS# 8521898Listed by: MADISON & COMPANY PROPERTIES - Coming SoonOpen Sat, 10am to 1pm
 $625,000Coming Soon5 beds 2 baths
$625,000Coming Soon5 beds 2 baths3553 W Bowles Avenue, Littleton, CO 80123
MLS# 9901923Listed by: FATHOM REALTY COLORADO LLC - New
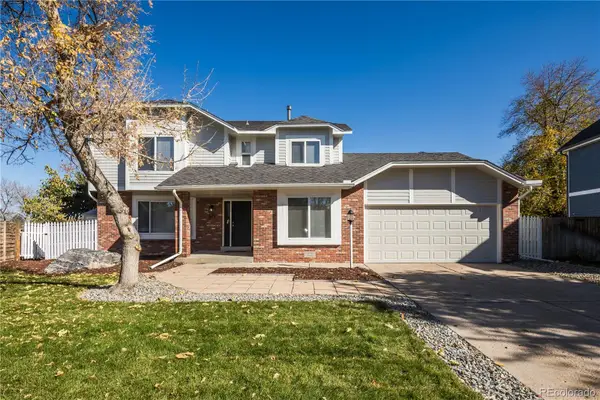 $774,973Active4 beds 4 baths3,380 sq. ft.
$774,973Active4 beds 4 baths3,380 sq. ft.891 W Kettle Avenue, Littleton, CO 80120
MLS# 7313711Listed by: BUY-OUT COMPANY REALTY, LLC - New
 $400,000Active2 beds 2 baths1,119 sq. ft.
$400,000Active2 beds 2 baths1,119 sq. ft.2896 W Riverwalk Circle #A304, Littleton, CO 80123
MLS# 8004093Listed by: RE/MAX PROFESSIONALS
