5980 Rain Dance Trail, Littleton, CO 80125
Local realty services provided by:LUX Real Estate Company ERA Powered
5980 Rain Dance Trail,Littleton, CO 80125
$1,750,000
- 5 Beds
- 4 Baths
- 5,180 sq. ft.
- Single family
- Active
Listed by: degrande groupKimdegrande@remax.net,303-908-7566
Office: re/max synergy
MLS#:2845160
Source:ML
Price summary
- Price:$1,750,000
- Price per sq. ft.:$337.84
- Monthly HOA dues:$240.67
About this home
Located on the prestigious Arrowhead Golf Course, this stunning home offers breathtaking views! Step into the oversized great room featuring a cozy gas log fireplace, hand-scraped engineered hardwood floors, built-in shelving, and expansive windows that perfectly frame the scenic golf course and red rock vistas. The updated kitchen is a chef’s dream, equipped with premium Thermador appliances, slab granite countertops, and a tile backsplash. Just off the kitchen, a new expanded composite deck—positioned on the east side of the home—offers a peaceful evening retreat overlooking the fairway. Entertain in style in the formal dining room, which includes a built-in sideboard with a slab granite top and elegant glass-front cabinetry. The study is outfitted with custom built-in bookshelves and large windows that fill the space with natural light. The expansive primary suite is a true sanctuary, showcasing stunning views, gas fireplace, dual walk-in closets, and a newly remodeled spa-like bathroom complete with a freestanding tub, frameless glass shower, and a heated towel bar. A newly updated guest bathroom with a quartz-topped vanity serves the main floor, along with a secondary bedroom located on the opposite side of the home—perfect for privacy—featuring its own brand-new ¾ bath. The spacious main floor laundry room includes built-in cabinetry, a utility sink, and washer/dryer. Downstairs, the walkout level is designed for entertaining. The family/recreation room features a fully equipped wet bar with a large wine refrigerator, granite countertops, tile backsplash, and even includes the pool table and theater seating! A secondary bedroom on this level offers a great option for a home office, while a large workout/flex space provides endless possibilities. Two additional bedrooms share a beautifully remodeled full bath. There is a flagstone patio with a dry under system for those rainy days. The oversized 3-car garage provides ample space for vehicles, gear, and toys.
Contact an agent
Home facts
- Year built:1999
- Listing ID #:2845160
Rooms and interior
- Bedrooms:5
- Total bathrooms:4
- Full bathrooms:2
- Half bathrooms:1
- Living area:5,180 sq. ft.
Heating and cooling
- Cooling:Central Air
- Heating:Forced Air, Natural Gas
Structure and exterior
- Roof:Concrete
- Year built:1999
- Building area:5,180 sq. ft.
- Lot area:0.35 Acres
Schools
- High school:Thunderridge
- Middle school:Ranch View
- Elementary school:Roxborough
Utilities
- Water:Public
- Sewer:Public Sewer
Finances and disclosures
- Price:$1,750,000
- Price per sq. ft.:$337.84
- Tax amount:$8,363 (2025)
New listings near 5980 Rain Dance Trail
- Coming Soon
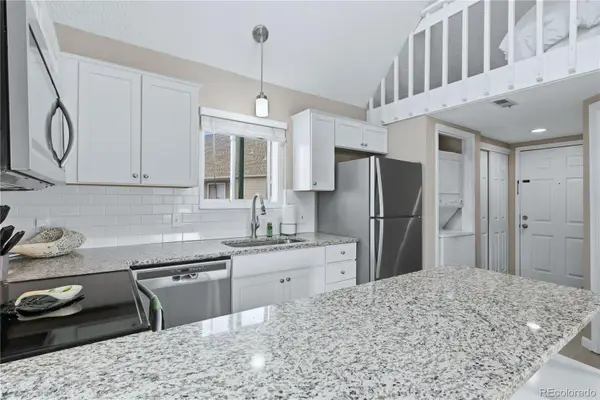 $249,000Coming Soon1 beds 1 baths
$249,000Coming Soon1 beds 1 baths5250 S Huron Way #1-307, Littleton, CO 80120
MLS# 2987840Listed by: BLUE PEBBLE HOMES - New
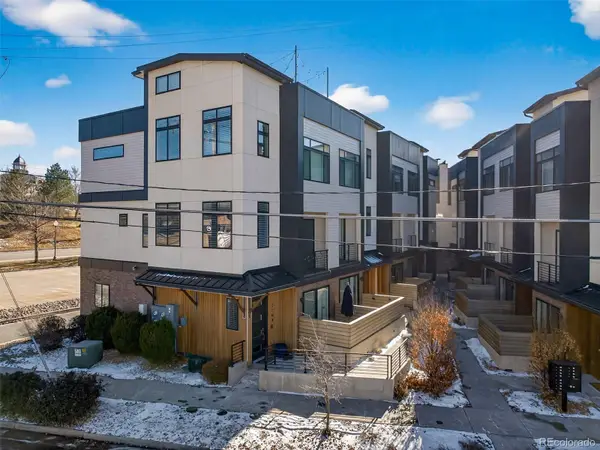 $690,000Active2 beds 4 baths1,621 sq. ft.
$690,000Active2 beds 4 baths1,621 sq. ft.2214 W Powers Avenue, Littleton, CO 80120
MLS# 3805267Listed by: KELLER WILLIAMS DTC - New
 $525,000Active3 beds 2 baths1,972 sq. ft.
$525,000Active3 beds 2 baths1,972 sq. ft.5810 S Greenwood Street, Littleton, CO 80120
MLS# 7257627Listed by: ROCKY MOUNTAIN REAL ESTATE INC - Coming Soon
 $650,000Coming Soon4 beds 2 baths
$650,000Coming Soon4 beds 2 baths5830 S Delaware Street, Littleton, CO 80120
MLS# 9425296Listed by: REAL BROKER, LLC DBA REAL - New
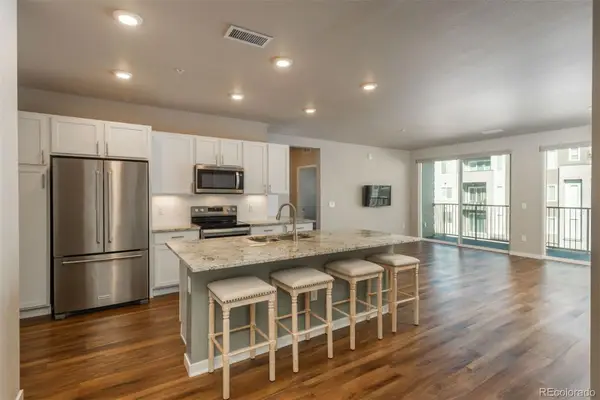 $400,000Active2 beds 2 baths1,408 sq. ft.
$400,000Active2 beds 2 baths1,408 sq. ft.460 E Fremont Place #309, Centennial, CO 80122
MLS# 8672774Listed by: LIV SOTHEBY'S INTERNATIONAL REALTY - New
 $650,000Active2 beds 3 baths1,599 sq. ft.
$650,000Active2 beds 3 baths1,599 sq. ft.3445 W Elmhurst Place, Littleton, CO 80120
MLS# 2666963Listed by: COLDWELL BANKER REALTY 56 - New
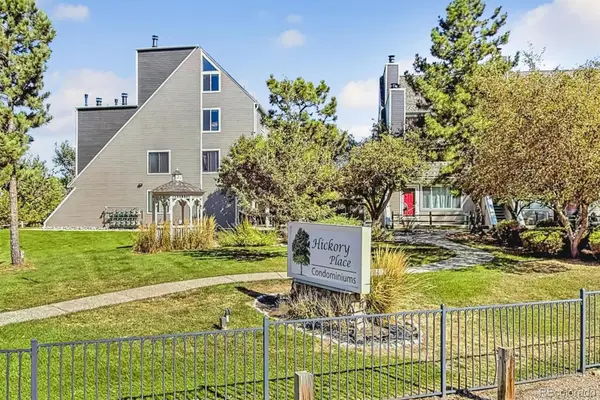 $287,500Active1 beds 1 baths877 sq. ft.
$287,500Active1 beds 1 baths877 sq. ft.5250 S Huron Way #2-310, Littleton, CO 80120
MLS# 5446945Listed by: LEGACY 100 REAL ESTATE PARTNERS LLC - New
 $865,000Active3 beds 3 baths2,516 sq. ft.
$865,000Active3 beds 3 baths2,516 sq. ft.7712 S Irving Street, Littleton, CO 80120
MLS# 8297207Listed by: COLDWELL BANKER REALTY 56 - New
 $529,900Active3 beds 3 baths1,600 sq. ft.
$529,900Active3 beds 3 baths1,600 sq. ft.560 E Dry Creek Place, Littleton, CO 80122
MLS# 9874059Listed by: SILVERWOOD REAL ESTATE SERVICES LLC 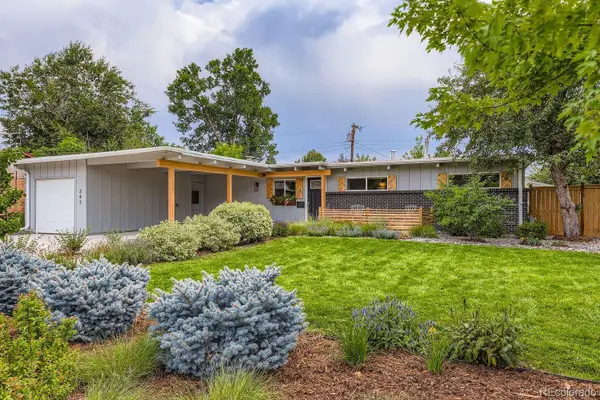 $820,000Pending4 beds 3 baths2,700 sq. ft.
$820,000Pending4 beds 3 baths2,700 sq. ft.342 W Caley Avenue, Littleton, CO 80120
MLS# 1812131Listed by: COMPASS - DENVER

