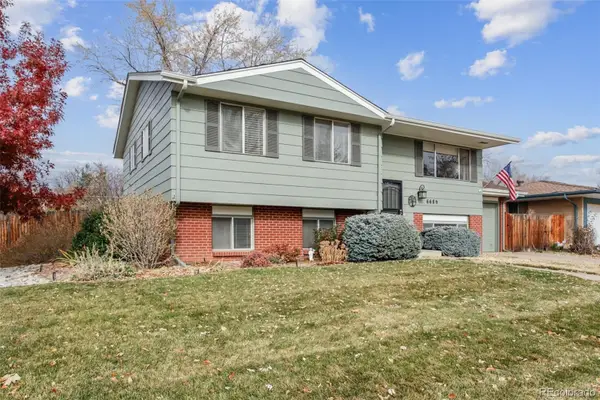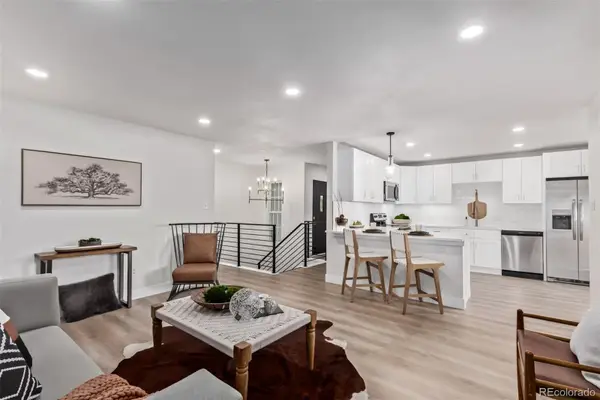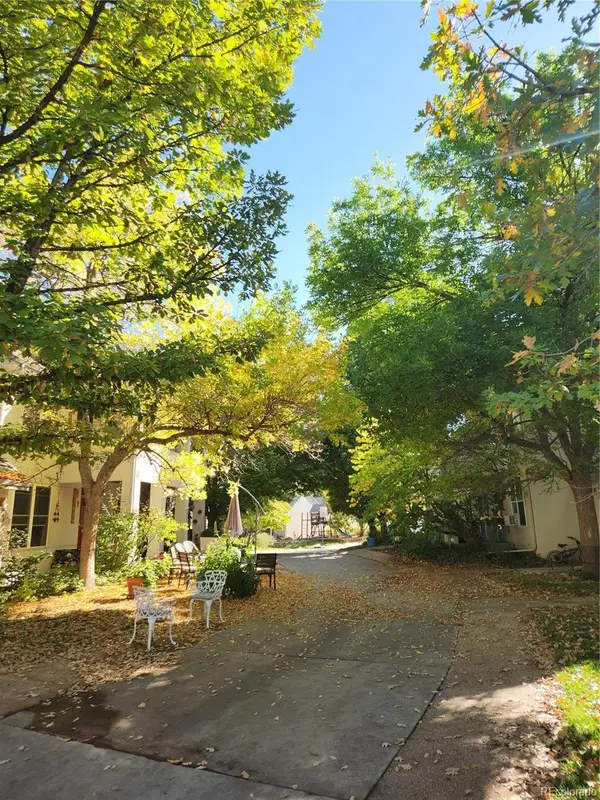6039 W Fair Drive, Littleton, CO 80123
Local realty services provided by:ERA Teamwork Realty
Listed by: aimee fletcher719-425-5020
Office: exp realty, llc.
MLS#:2138095
Source:ML
Price summary
- Price:$815,000
- Price per sq. ft.:$374.37
About this home
In the coveted Leawood community, this home packs a punch with more features than you can imagine. Pulling up in the driveway, you’ll be floored by the precision to detail and luxury this incredible home has. From the new Nichiha siding and full metal roof, this home pops from the curb. As you walk inside, you’ll be blown away by the new wood floors, custom railing, Alderwood trim, and so much more. Upstairs is where the party starts with a gourmet chef’s kitchen with gorgeous custom cabinetry, granite countertops surrounding top-of-the-line appliances, including a 6-burner Z-Line gas stove with a hood. The primary bedroom is spacious, but the showstopper is in the primary bathroom. Italian tile everywhere with a stand-alone soaking tub, a rain shower with side jets, and beautiful cabinetry. Downstairs has two bedrooms and a full bath. The new custom deck has an enclosed area for relaxing, no matter what the weather is like. The backyard has great landscaping with big mature trees. Located minutes from Weaver Park, downtown Littleton, Columbine High School, and multiple golf courses. Come experience the finest that Leawood has to offer!
Contact an agent
Home facts
- Year built:1971
- Listing ID #:2138095
Rooms and interior
- Bedrooms:3
- Total bathrooms:3
- Full bathrooms:2
- Half bathrooms:1
- Living area:2,177 sq. ft.
Heating and cooling
- Cooling:Evaporative Cooling
- Heating:Baseboard, Natural Gas
Structure and exterior
- Roof:Metal
- Year built:1971
- Building area:2,177 sq. ft.
- Lot area:0.23 Acres
Schools
- High school:Columbine
- Middle school:Ken Caryl
- Elementary school:Leawood
Utilities
- Water:Public
- Sewer:Public Sewer
Finances and disclosures
- Price:$815,000
- Price per sq. ft.:$374.37
- Tax amount:$3,188 (2024)
New listings near 6039 W Fair Drive
- New
 $639,900Active4 beds 2 baths2,041 sq. ft.
$639,900Active4 beds 2 baths2,041 sq. ft.6689 S Delaware Street, Littleton, CO 80120
MLS# 6925869Listed by: LOKATION REAL ESTATE - New
 $474,973Active2 beds 3 baths1,880 sq. ft.
$474,973Active2 beds 3 baths1,880 sq. ft.2906 W Long Circle #B, Littleton, CO 80120
MLS# 8437215Listed by: BUY-OUT COMPANY REALTY, LLC - New
 $415,000Active2 beds 2 baths1,408 sq. ft.
$415,000Active2 beds 2 baths1,408 sq. ft.460 E Fremont Place #210, Centennial, CO 80122
MLS# 6673656Listed by: MB BARNARD REALTY LLC - New
 $600,000Active5 beds 2 baths2,528 sq. ft.
$600,000Active5 beds 2 baths2,528 sq. ft.5136 S Washington Street, Littleton, CO 80121
MLS# 6399892Listed by: REAL BROKER, LLC DBA REAL - New
 $425,000Active3 beds 3 baths2,142 sq. ft.
$425,000Active3 beds 3 baths2,142 sq. ft.5514 S Lowell Boulevard, Littleton, CO 80123
MLS# 9458216Listed by: RE/MAX PROFESSIONALS - New
 $740,000Active4 beds 3 baths2,280 sq. ft.
$740,000Active4 beds 3 baths2,280 sq. ft.5543 S Datura Street, Littleton, CO 80120
MLS# 9034558Listed by: YOUR CASTLE REAL ESTATE INC - New
 $715,000Active5 beds 4 baths2,180 sq. ft.
$715,000Active5 beds 4 baths2,180 sq. ft.1600 W Sheri Lane, Littleton, CO 80120
MLS# 5514205Listed by: ADDISON & MAXWELL - New
 $500,000Active3 beds 4 baths2,129 sq. ft.
$500,000Active3 beds 4 baths2,129 sq. ft.2995 W Long Court #B, Littleton, CO 80120
MLS# 6870971Listed by: ORCHARD BROKERAGE LLC - Open Sun, 10am to 1:30pmNew
 $690,000Active5 beds 4 baths2,286 sq. ft.
$690,000Active5 beds 4 baths2,286 sq. ft.8274 S Ogden Circle, Littleton, CO 80122
MLS# 2245279Listed by: RESIDENT REALTY NORTH METRO LLC - New
 $550,000Active3 beds 4 baths2,188 sq. ft.
$550,000Active3 beds 4 baths2,188 sq. ft.1613 W Canal Court, Littleton, CO 80120
MLS# 4690808Listed by: KELLER WILLIAMS PARTNERS REALTY
