6316 S Kline Street, Littleton, CO 80127
Local realty services provided by:ERA Shields Real Estate
Listed by: ingrid hall, travis hall720-319-9228
Office: real broker, llc. dba real
MLS#:5443908
Source:ML
Price summary
- Price:$549,000
- Price per sq. ft.:$277.27
About this home
A perfectly located home in a quiet Littleton neighborhood with no HOA and BRAND NEW CARPET THROUGHOUT! Step inside to a bright, open main living area—perfect for relaxing or gathering with friends and family. The kitchen offers ample cabinetry and flows seamlessly into the dining area for easy everyday living. Upstairs, the primary suite is a true retreat with its own private balcony and walk-in closet. A second bedroom and full bath complete the upper level. Downstairs, two more bedrooms and a ¾ bath provide flexible options for guests, a home office, or whatever fits your lifestyle best. Outside, you’ll love the spacious backyard with mature trees, a large deck for entertaining, and brand-new front landscaping that boosts curb appeal. Recent upgrades like a new French drain, HVAC (2022), and roof (2023) offer peace of mind, while the extra parking pad is perfect for a boat or RV—rare to find in this area. This versatile, thoughtfully updated home is move-in ready yet still full of potential to make it your own. With a prime location near parks, schools, and conveniences—you won’t want to miss this one!
Contact an agent
Home facts
- Year built:1975
- Listing ID #:5443908
Rooms and interior
- Bedrooms:4
- Total bathrooms:2
- Full bathrooms:1
- Living area:1,980 sq. ft.
Heating and cooling
- Cooling:Central Air, Evaporative Cooling
- Heating:Forced Air
Structure and exterior
- Roof:Composition
- Year built:1975
- Building area:1,980 sq. ft.
- Lot area:0.23 Acres
Schools
- High school:Chatfield
- Middle school:Deer Creek
- Elementary school:Stony Creek
Utilities
- Water:Public
- Sewer:Public Sewer
Finances and disclosures
- Price:$549,000
- Price per sq. ft.:$277.27
- Tax amount:$3,561 (2024)
New listings near 6316 S Kline Street
- New
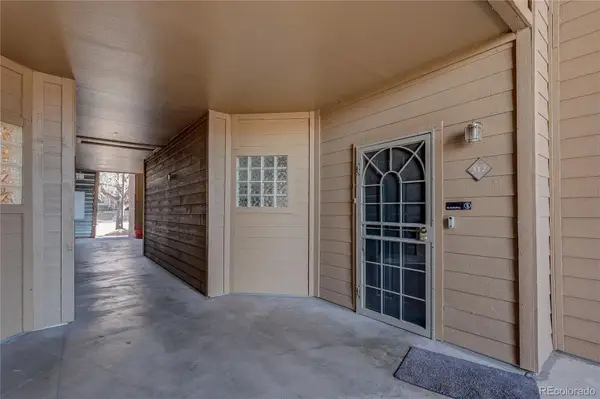 $375,000Active3 beds 2 baths1,195 sq. ft.
$375,000Active3 beds 2 baths1,195 sq. ft.1661 W Canal Circle #312, Littleton, CO 80120
MLS# 3003050Listed by: RE/MAX PROFESSIONALS - New
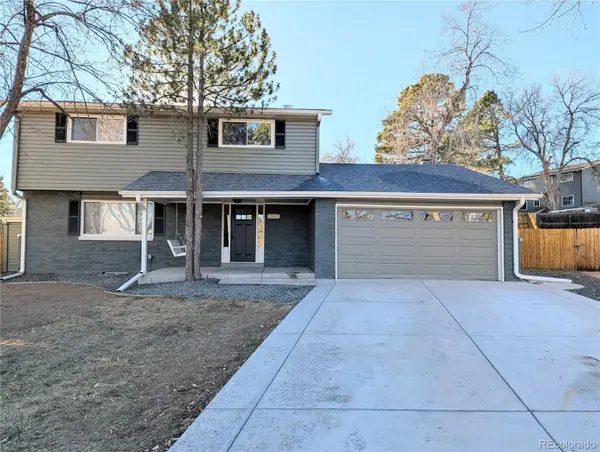 $674,973Active5 beds 4 baths2,814 sq. ft.
$674,973Active5 beds 4 baths2,814 sq. ft.13617 Leo Court, Littleton, CO 80124
MLS# 6592188Listed by: BUY-OUT COMPANY REALTY, LLC - Coming Soon
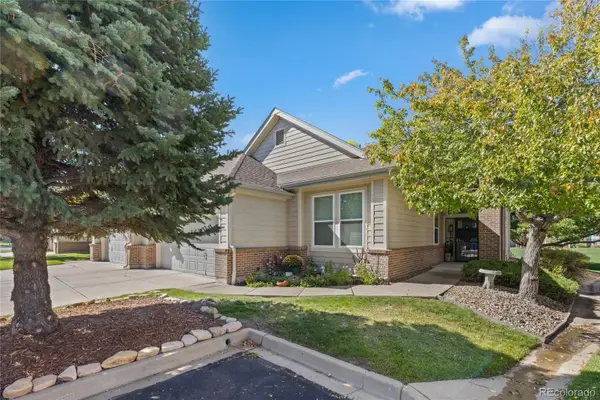 $700,000Coming Soon2 beds 2 baths
$700,000Coming Soon2 beds 2 baths2868 W Riverwalk Circle #D, Littleton, CO 80123
MLS# 6070747Listed by: EXP REALTY, LLC - New
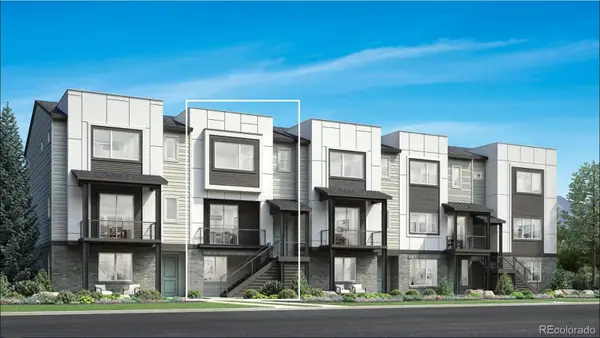 $760,000Active3 beds 4 baths2,017 sq. ft.
$760,000Active3 beds 4 baths2,017 sq. ft.3442 W Elmhurst Place, Littleton, CO 80120
MLS# 6849324Listed by: COLDWELL BANKER REALTY 56 - New
 $910,000Active3 beds 3 baths2,516 sq. ft.
$910,000Active3 beds 3 baths2,516 sq. ft.7708 S Irving Street, Littleton, CO 80120
MLS# 1674432Listed by: COLDWELL BANKER REALTY 56 - New
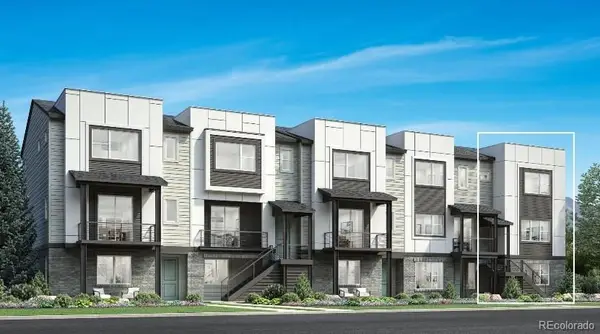 $865,000Active3 beds 4 baths2,383 sq. ft.
$865,000Active3 beds 4 baths2,383 sq. ft.3434 W Elmhurst Place, Littleton, CO 80120
MLS# 3335060Listed by: COLDWELL BANKER REALTY 56  $1,295,000Active5 beds 5 baths4,041 sq. ft.
$1,295,000Active5 beds 5 baths4,041 sq. ft.930 W Dry Creek Road, Littleton, CO 80120
MLS# 2675201Listed by: THE STELLER GROUP, INC $440,000Pending2 beds 2 baths1,300 sq. ft.
$440,000Pending2 beds 2 baths1,300 sq. ft.2916 W Long Circle W #D, Littleton, CO 80120
MLS# 3960892Listed by: HOMESMART $435,000Active2 beds 2 baths1,572 sq. ft.
$435,000Active2 beds 2 baths1,572 sq. ft.6991 S Bryant Street, Littleton, CO 80120
MLS# 1794665Listed by: REDFIN CORPORATION $925,000Pending2 beds 4 baths4,280 sq. ft.
$925,000Pending2 beds 4 baths4,280 sq. ft.8292 S Peninsula Drive, Littleton, CO 80120
MLS# 3503054Listed by: MB HAUSCHILD &CO
