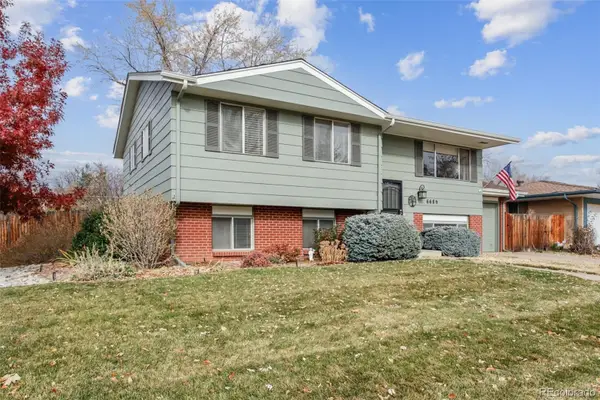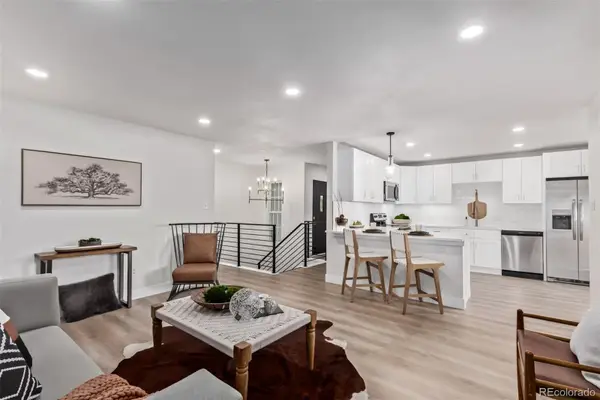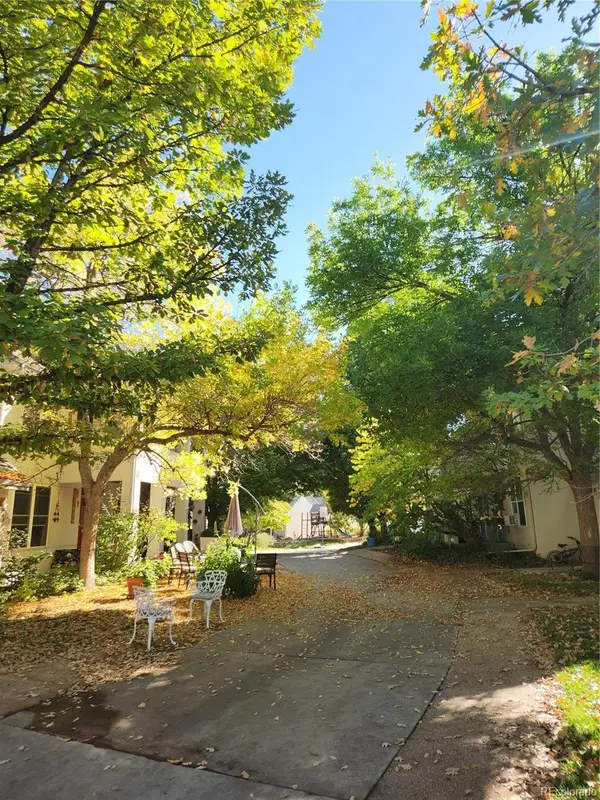6324 Willow Broom Trail, Littleton, CO 80125
Local realty services provided by:ERA Teamwork Realty
6324 Willow Broom Trail,Littleton, CO 80125
$1,390,000
- 3 Beds
- 4 Baths
- 4,883 sq. ft.
- Single family
- Active
Listed by: steven izzisteven.izzi@redfin.com,720-840-1118
Office: redfin corporation
MLS#:7429605
Source:ML
Price summary
- Price:$1,390,000
- Price per sq. ft.:$284.66
- Monthly HOA dues:$207
About this home
Set on one of Roxborough Park’s most extraordinary lots, this home captivates with sweeping panoramic views of dramatic red rock formations, the Arrowhead Golf Course, Chatfield Lake, city lights, and the Pike National Forest. A brick paver driveway leads to a hickory-floored interior that flows seamlessly throughout the main level, creating a warm, elegant atmosphere. The heart of the home is a chef’s kitchen with slab granite countertops, newer appliances including an oversized Thermador refrigerator, gas cooktop, and wine cooler, plus a generous prep island that opens to a sun-filled sunroom and expansive living area with vaulted ceilings and pristine views of a signature red rock formation. Perched for ultimate privacy, the primary suite occupies the entire upper level, serving as a serene retreat with dual walk-in closets, separate vanity areas, a spa-inspired five-piece bath, and a private rooftop deck beneath a custom pergola where the twinkle of downtown Denver’s skyline meets the stillness of the surrounding red rocks. The walk-out lower level is designed for recreation and productivity, featuring an expansive additional office, a large exercise room, a fireplace, wet bar, pool table, two bedrooms, and a full bath, all opening to a backyard brick paver patio. Outdoor living is exceptional with multiple spaces to gather and relax including a covered patio, paver courtyard, rooftop deck, and lush landscaped yard with sprinklers front and back, all designed to maximize the sweeping vistas and natural beauty of the setting. Additional highlights include all hickory kitchen and bath cabinets, remodeled bathrooms, new bedroom carpet, window treatments, a whole-house generator, new furnace, AC, and water heater, ensuring every detail has been thoughtfully updated. This home is a rare opportunity to experience a lifestyle defined by luxury, tranquility, and Colorado’s most iconic scenery.
Contact an agent
Home facts
- Year built:2000
- Listing ID #:7429605
Rooms and interior
- Bedrooms:3
- Total bathrooms:4
- Full bathrooms:2
- Half bathrooms:1
- Living area:4,883 sq. ft.
Heating and cooling
- Cooling:Central Air
- Heating:Forced Air
Structure and exterior
- Roof:Spanish Tile
- Year built:2000
- Building area:4,883 sq. ft.
- Lot area:0.34 Acres
Schools
- High school:Thunderridge
- Middle school:Ranch View
- Elementary school:Roxborough
Utilities
- Water:Public
- Sewer:Public Sewer
Finances and disclosures
- Price:$1,390,000
- Price per sq. ft.:$284.66
- Tax amount:$7,897 (2024)
New listings near 6324 Willow Broom Trail
- New
 $639,900Active4 beds 2 baths2,041 sq. ft.
$639,900Active4 beds 2 baths2,041 sq. ft.6689 S Delaware Street, Littleton, CO 80120
MLS# 6925869Listed by: LOKATION REAL ESTATE - New
 $474,973Active2 beds 3 baths1,880 sq. ft.
$474,973Active2 beds 3 baths1,880 sq. ft.2906 W Long Circle #B, Littleton, CO 80120
MLS# 8437215Listed by: BUY-OUT COMPANY REALTY, LLC - New
 $415,000Active2 beds 2 baths1,408 sq. ft.
$415,000Active2 beds 2 baths1,408 sq. ft.460 E Fremont Place #210, Centennial, CO 80122
MLS# 6673656Listed by: MB BARNARD REALTY LLC - New
 $600,000Active5 beds 2 baths2,528 sq. ft.
$600,000Active5 beds 2 baths2,528 sq. ft.5136 S Washington Street, Littleton, CO 80121
MLS# 6399892Listed by: REAL BROKER, LLC DBA REAL - New
 $425,000Active3 beds 3 baths2,142 sq. ft.
$425,000Active3 beds 3 baths2,142 sq. ft.5514 S Lowell Boulevard, Littleton, CO 80123
MLS# 9458216Listed by: RE/MAX PROFESSIONALS - New
 $740,000Active4 beds 3 baths2,280 sq. ft.
$740,000Active4 beds 3 baths2,280 sq. ft.5543 S Datura Street, Littleton, CO 80120
MLS# 9034558Listed by: YOUR CASTLE REAL ESTATE INC - New
 $715,000Active5 beds 4 baths2,180 sq. ft.
$715,000Active5 beds 4 baths2,180 sq. ft.1600 W Sheri Lane, Littleton, CO 80120
MLS# 5514205Listed by: ADDISON & MAXWELL - New
 $500,000Active3 beds 4 baths2,129 sq. ft.
$500,000Active3 beds 4 baths2,129 sq. ft.2995 W Long Court #B, Littleton, CO 80120
MLS# 6870971Listed by: ORCHARD BROKERAGE LLC - Open Sun, 10am to 1:30pmNew
 $690,000Active5 beds 4 baths2,286 sq. ft.
$690,000Active5 beds 4 baths2,286 sq. ft.8274 S Ogden Circle, Littleton, CO 80122
MLS# 2245279Listed by: RESIDENT REALTY NORTH METRO LLC - New
 $550,000Active3 beds 4 baths2,188 sq. ft.
$550,000Active3 beds 4 baths2,188 sq. ft.1613 W Canal Court, Littleton, CO 80120
MLS# 4690808Listed by: KELLER WILLIAMS PARTNERS REALTY
