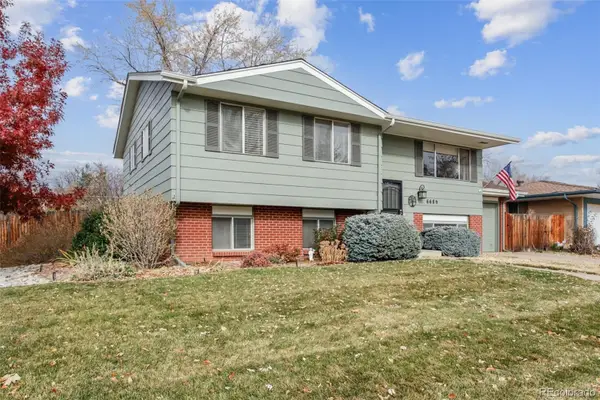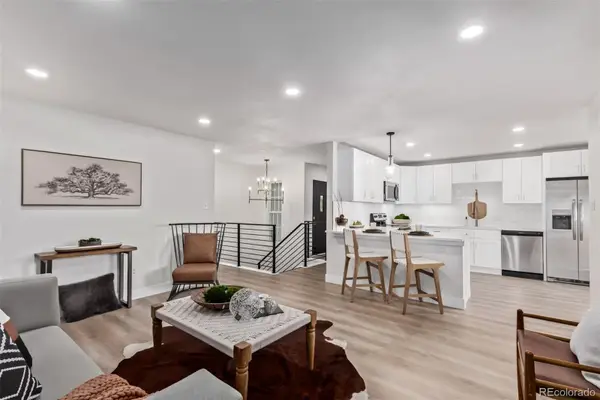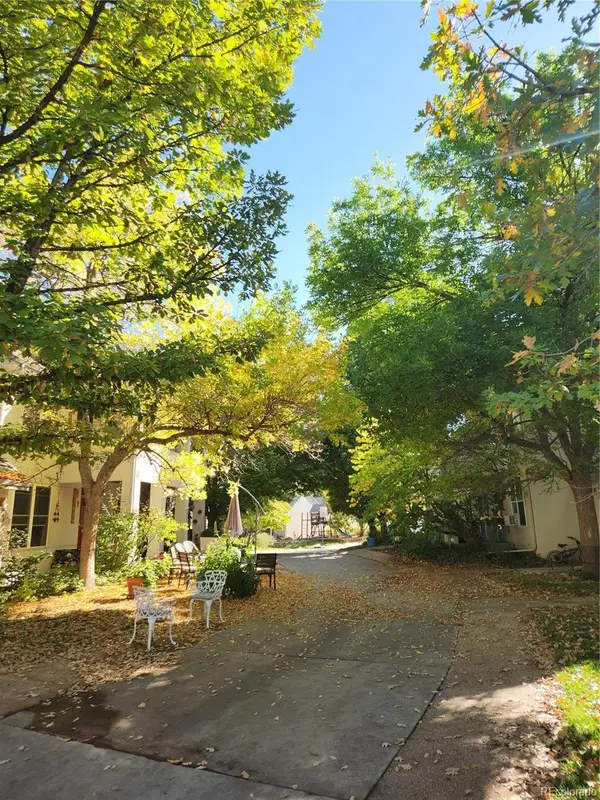6424 S Routt Street, Littleton, CO 80127
Local realty services provided by:ERA New Age
Listed by: deborah swickdebswick@1percentlists.com,303-345-0729
Office: 1 percent lists mile high
MLS#:5479915
Source:ML
Price summary
- Price:$880,000
- Price per sq. ft.:$206.48
- Monthly HOA dues:$39.67
About this home
SELLER OFFERING UP TO $16,000 TOWARD 2-1 RATE BUYDOWN OR BUYER CLOSING COSTS!
This stunningly remodeled home is where timeless elegance meets modern luxury. From the soaring ceilings & abundant natural light to open-concept spaces, this home is designed for entertaining & comfortable living.
The main level features an inviting Living & Dining area w/grand staircase leading to a spacious loft, powder room, & beautifully upgraded kitchen that opens to the Family Room. New cabinets, quartz countertops, large island, breakfast nook, & floor-to-ceiling tile—all centered around a 2-sided fireplace that warms both the kitchen & family rm.
Retreat to the luxurious main-floor Primary Suite w/vaulted ceilings, walk-in closet, & remodeled ensuite bath w/standalone soaking tub, glass-enclosed shower, dual vanities, & second 2-sided fireplace.
Upstairs, you'll find a spacious loft, two oversized bedrooms & remodeled bathroom/dressing room.
The full unfinished basement w/rough-in plumbing offers endless possibilities to expand.
NOTABLE INTERIOR/EXTERIOR UPGRADES INCLUDE
•All-new interior & exterior paint
•Laminate & tile flooring throughout
•Upgraded lighting & ceiling fans
•Quartz counters, floor-to-ceiling tile, sinks, fixtures & new cabinetry in kitchen, bathrooms, & laundry
•Standalone tub in primary bath
•Glass-enclosed showers
•Stylish new stair railings
•Outdoor light fixtures
MAJOR SYSTEMS REPLACED
•New Roof-2024
•New Windows-2024
•New Furnace-2025
•New Water Heater-2025
•New AC Unit-2022
ADDITIONAL IMPROVEMENTS:
•French drain & second sump pump added-2022
•New basement floor joists-2022
EXTERIOR FEATURES
•Oversized 3-car garage w/EV charger, side yard access, & mudroom entry
•Covered front porch
•Fenced backyard w/concrete patio
•Blackstone griddle & Weber grill included
This home is move-in ready w/high-end finishes & thoughtful upgrades throughout. Located in a highly sought-after neighborhood—don’t miss your chance to call this one home!
Contact an agent
Home facts
- Year built:1998
- Listing ID #:5479915
Rooms and interior
- Bedrooms:3
- Total bathrooms:3
- Full bathrooms:2
- Living area:4,262 sq. ft.
Heating and cooling
- Cooling:Central Air
- Heating:Forced Air
Structure and exterior
- Roof:Composition
- Year built:1998
- Building area:4,262 sq. ft.
- Lot area:0.17 Acres
Schools
- High school:Dakota Ridge
- Middle school:Summit Ridge
- Elementary school:Powderhorn
Utilities
- Water:Public
- Sewer:Public Sewer
Finances and disclosures
- Price:$880,000
- Price per sq. ft.:$206.48
- Tax amount:$4,525 (2024)
New listings near 6424 S Routt Street
- New
 $639,900Active4 beds 2 baths2,041 sq. ft.
$639,900Active4 beds 2 baths2,041 sq. ft.6689 S Delaware Street, Littleton, CO 80120
MLS# 6925869Listed by: LOKATION REAL ESTATE - New
 $474,973Active2 beds 3 baths1,880 sq. ft.
$474,973Active2 beds 3 baths1,880 sq. ft.2906 W Long Circle #B, Littleton, CO 80120
MLS# 8437215Listed by: BUY-OUT COMPANY REALTY, LLC - New
 $415,000Active2 beds 2 baths1,408 sq. ft.
$415,000Active2 beds 2 baths1,408 sq. ft.460 E Fremont Place #210, Centennial, CO 80122
MLS# 6673656Listed by: MB BARNARD REALTY LLC - New
 $600,000Active5 beds 2 baths2,528 sq. ft.
$600,000Active5 beds 2 baths2,528 sq. ft.5136 S Washington Street, Littleton, CO 80121
MLS# 6399892Listed by: REAL BROKER, LLC DBA REAL - New
 $425,000Active3 beds 3 baths2,142 sq. ft.
$425,000Active3 beds 3 baths2,142 sq. ft.5514 S Lowell Boulevard, Littleton, CO 80123
MLS# 9458216Listed by: RE/MAX PROFESSIONALS - New
 $740,000Active4 beds 3 baths2,280 sq. ft.
$740,000Active4 beds 3 baths2,280 sq. ft.5543 S Datura Street, Littleton, CO 80120
MLS# 9034558Listed by: YOUR CASTLE REAL ESTATE INC - New
 $715,000Active5 beds 4 baths2,180 sq. ft.
$715,000Active5 beds 4 baths2,180 sq. ft.1600 W Sheri Lane, Littleton, CO 80120
MLS# 5514205Listed by: ADDISON & MAXWELL - New
 $500,000Active3 beds 4 baths2,129 sq. ft.
$500,000Active3 beds 4 baths2,129 sq. ft.2995 W Long Court #B, Littleton, CO 80120
MLS# 6870971Listed by: ORCHARD BROKERAGE LLC - Open Sun, 10am to 1:30pmNew
 $690,000Active5 beds 4 baths2,286 sq. ft.
$690,000Active5 beds 4 baths2,286 sq. ft.8274 S Ogden Circle, Littleton, CO 80122
MLS# 2245279Listed by: RESIDENT REALTY NORTH METRO LLC - New
 $550,000Active3 beds 4 baths2,188 sq. ft.
$550,000Active3 beds 4 baths2,188 sq. ft.1613 W Canal Court, Littleton, CO 80120
MLS# 4690808Listed by: KELLER WILLIAMS PARTNERS REALTY
