6437 S Estes Street, Littleton, CO 80123
Local realty services provided by:ERA Teamwork Realty
6437 S Estes Street,Littleton, CO 80123
$590,000
- 4 Beds
- 2 Baths
- 2,058 sq. ft.
- Single family
- Pending
Listed by: trista fischer-boykin, dane robinsontrista.fischer@engelvoelkers.com,719-648-5331
Office: engel & voelkers castle pines
MLS#:6169852
Source:ML
Price summary
- Price:$590,000
- Price per sq. ft.:$286.69
About this home
Welcome to this well-maintained home offering a warm and updated feel throughout. The main level features an open layout with great natural light and modern paint tones that complement the home’s clean style. The kitchen flows into the dining and living areas, creating an ideal space for everyday living and entertaining.
The lower level includes newer carpet and a versatile room that can function as a nonconforming bedroom, office, fitness area, or hobby room. The basement is currently being used as a second primary bedroom but can easily serve as a guest suite, media room, or flexible retreat.
Major systems have been updated, including a newer furnace, water heater, and roof, providing added peace of mind. This home offers comfort, flexibility, and a well-cared-for setting ready for its next owner.
Contact an agent
Home facts
- Year built:1974
- Listing ID #:6169852
Rooms and interior
- Bedrooms:4
- Total bathrooms:2
- Full bathrooms:1
- Living area:2,058 sq. ft.
Heating and cooling
- Cooling:Evaporative Cooling
- Heating:Forced Air
Structure and exterior
- Roof:Composition
- Year built:1974
- Building area:2,058 sq. ft.
- Lot area:0.18 Acres
Schools
- High school:Dakota Ridge
- Middle school:Summit Ridge
- Elementary school:Powderhorn
Utilities
- Sewer:Public Sewer
Finances and disclosures
- Price:$590,000
- Price per sq. ft.:$286.69
- Tax amount:$3,338 (2024)
New listings near 6437 S Estes Street
- New
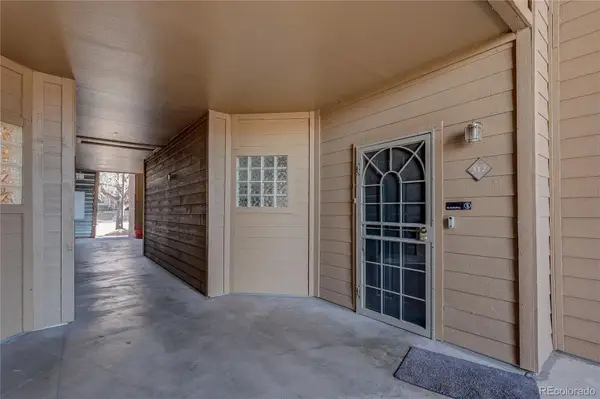 $375,000Active3 beds 2 baths1,195 sq. ft.
$375,000Active3 beds 2 baths1,195 sq. ft.1661 W Canal Circle #312, Littleton, CO 80120
MLS# 3003050Listed by: RE/MAX PROFESSIONALS - New
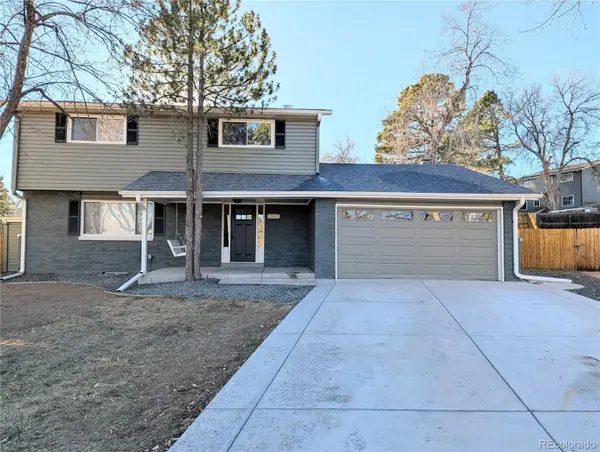 $674,973Active5 beds 4 baths2,814 sq. ft.
$674,973Active5 beds 4 baths2,814 sq. ft.13617 Leo Court, Littleton, CO 80124
MLS# 6592188Listed by: BUY-OUT COMPANY REALTY, LLC - Coming Soon
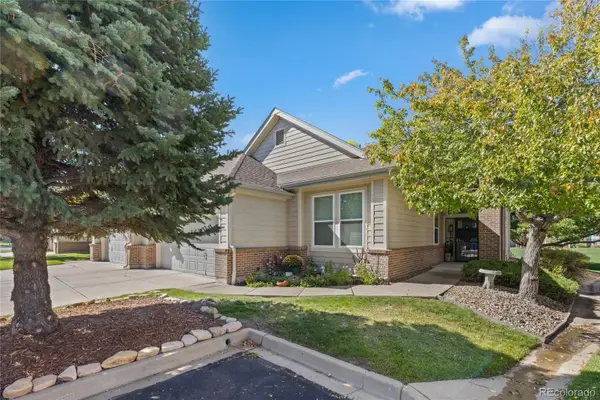 $700,000Coming Soon2 beds 2 baths
$700,000Coming Soon2 beds 2 baths2868 W Riverwalk Circle #D, Littleton, CO 80123
MLS# 6070747Listed by: EXP REALTY, LLC 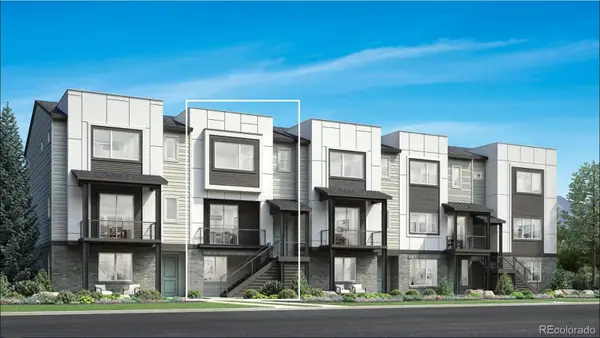 $760,000Active3 beds 4 baths2,017 sq. ft.
$760,000Active3 beds 4 baths2,017 sq. ft.3442 W Elmhurst Place, Littleton, CO 80120
MLS# 6849324Listed by: COLDWELL BANKER REALTY 56 $910,000Active3 beds 3 baths2,516 sq. ft.
$910,000Active3 beds 3 baths2,516 sq. ft.7708 S Irving Street, Littleton, CO 80120
MLS# 1674432Listed by: COLDWELL BANKER REALTY 56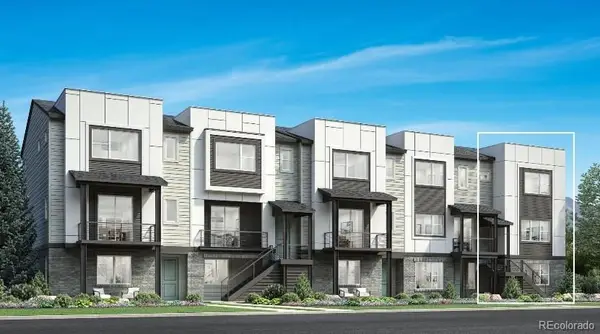 $865,000Active3 beds 4 baths2,383 sq. ft.
$865,000Active3 beds 4 baths2,383 sq. ft.3434 W Elmhurst Place, Littleton, CO 80120
MLS# 3335060Listed by: COLDWELL BANKER REALTY 56 $1,295,000Active5 beds 5 baths4,041 sq. ft.
$1,295,000Active5 beds 5 baths4,041 sq. ft.930 W Dry Creek Road, Littleton, CO 80120
MLS# 2675201Listed by: THE STELLER GROUP, INC $440,000Pending2 beds 2 baths1,300 sq. ft.
$440,000Pending2 beds 2 baths1,300 sq. ft.2916 W Long Circle W #D, Littleton, CO 80120
MLS# 3960892Listed by: HOMESMART $435,000Active2 beds 2 baths1,572 sq. ft.
$435,000Active2 beds 2 baths1,572 sq. ft.6991 S Bryant Street, Littleton, CO 80120
MLS# 1794665Listed by: REDFIN CORPORATION $925,000Pending2 beds 4 baths4,280 sq. ft.
$925,000Pending2 beds 4 baths4,280 sq. ft.8292 S Peninsula Drive, Littleton, CO 80120
MLS# 3503054Listed by: MB HAUSCHILD &CO
