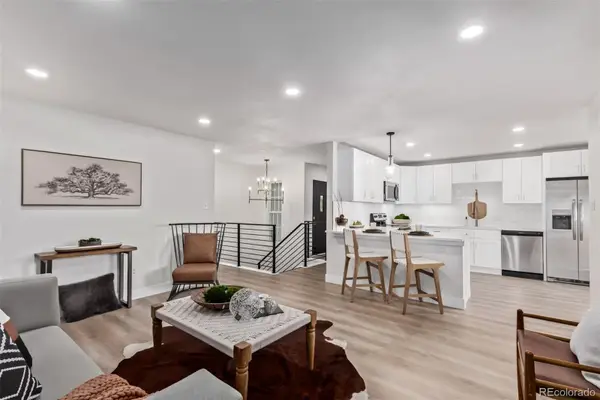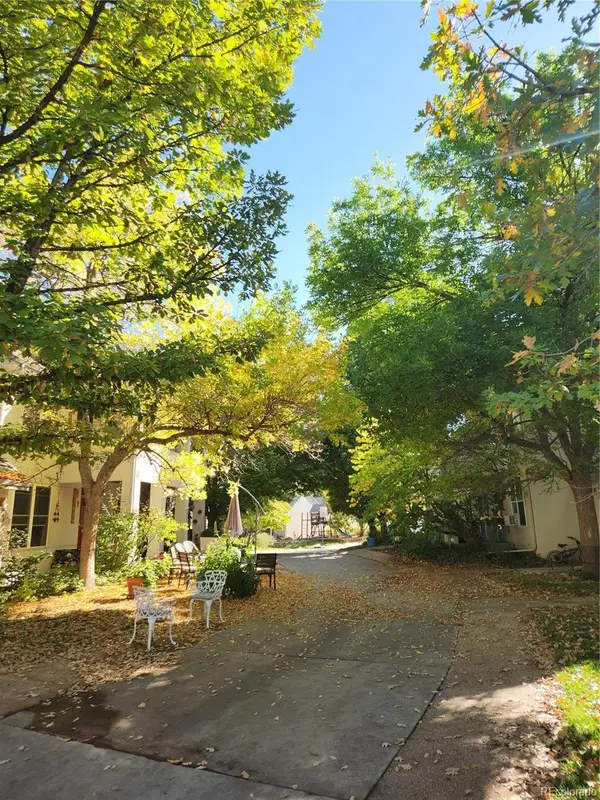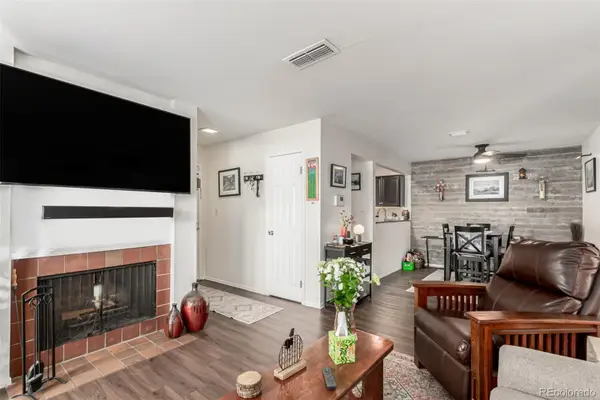6439 W Roxbury Drive, Littleton, CO 80128
Local realty services provided by:ERA Teamwork Realty
6439 W Roxbury Drive,Littleton, CO 80128
$665,000
- 4 Beds
- 2 Baths
- 2,737 sq. ft.
- Single family
- Active
Listed by: hai nguyen, thao nguyenhai.broker1@gmail.com,720-238-2699
Office: homesmart realty
MLS#:8944376
Source:ML
Price summary
- Price:$665,000
- Price per sq. ft.:$242.97
- Monthly HOA dues:$4.17
About this home
Welcome to your future haven, a blend of modern comfort and classic charm! This inviting 4-bedroom, 2-bathroom residence spans a generous 2,737 square feet, offering ample space for relaxation and entertainment. As you step inside, you'll be greeted by freshly painted walls and plush new carpets that create a warm, welcoming atmosphere. The original hardwood floors add a touch of timeless elegance, seamlessly leading you through the open layout.
The home boasts double pane windows, ensuring energy efficiency and a tranquil interior environment. The possibilities are endless with an unfinished basement, ready to be transformed into the space of your dreams—be it a home gym, office, or entertainment hub.
Nestled on an expansive 11,021 square foot lot, the fully fenced backyard offers privacy and is a perfect setting for outdoor gatherings, play, or peaceful solitude amidst mature trees. The property is enhanced with convenient sprinklers in both the front and back yards, making lawn maintenance a breeze. For those with a passion for travel or adventure, the dedicated RV parking is a fantastic perk. Plus, enjoy the freedom offered by a voluntary HOA in the vibrant Columbine Knolls neighborhood.
Nearby attractions include Marker Park, Columbine Knolls Pool and Tennis Courts, and the picturesque Columbine Trail leading to Chatfield State Park. Enjoy shopping and dining options at Southwest Plaza and Aspen Grove, or explore the beauty of Hudson Gardens & Event Center. Don't miss out on making this extraordinary house your new home!
Showings will start on Friday 11/7
Contact an agent
Home facts
- Year built:1972
- Listing ID #:8944376
Rooms and interior
- Bedrooms:4
- Total bathrooms:2
- Full bathrooms:1
- Living area:2,737 sq. ft.
Heating and cooling
- Cooling:Central Air
- Heating:Forced Air
Structure and exterior
- Roof:Shingle
- Year built:1972
- Building area:2,737 sq. ft.
- Lot area:0.25 Acres
Schools
- High school:Columbine
- Middle school:Ken Caryl
- Elementary school:Normandy
Utilities
- Water:Public
- Sewer:Public Sewer
Finances and disclosures
- Price:$665,000
- Price per sq. ft.:$242.97
- Tax amount:$3,052 (2024)
New listings near 6439 W Roxbury Drive
- New
 $474,973Active2 beds 3 baths1,880 sq. ft.
$474,973Active2 beds 3 baths1,880 sq. ft.2906 W Long Circle #B, Littleton, CO 80120
MLS# 8437215Listed by: BUY-OUT COMPANY REALTY, LLC - New
 $415,000Active2 beds 2 baths1,408 sq. ft.
$415,000Active2 beds 2 baths1,408 sq. ft.460 E Fremont Place #210, Centennial, CO 80122
MLS# 6673656Listed by: MB BARNARD REALTY LLC - New
 $600,000Active5 beds 2 baths2,528 sq. ft.
$600,000Active5 beds 2 baths2,528 sq. ft.5136 S Washington Street, Littleton, CO 80121
MLS# 6399892Listed by: REAL BROKER, LLC DBA REAL - New
 $425,000Active3 beds 3 baths2,142 sq. ft.
$425,000Active3 beds 3 baths2,142 sq. ft.5514 S Lowell Boulevard, Littleton, CO 80123
MLS# 9458216Listed by: RE/MAX PROFESSIONALS - New
 $740,000Active4 beds 3 baths2,280 sq. ft.
$740,000Active4 beds 3 baths2,280 sq. ft.5543 S Datura Street, Littleton, CO 80120
MLS# 9034558Listed by: YOUR CASTLE REAL ESTATE INC - New
 $715,000Active5 beds 4 baths2,180 sq. ft.
$715,000Active5 beds 4 baths2,180 sq. ft.1600 W Sheri Lane, Littleton, CO 80120
MLS# 5514205Listed by: ADDISON & MAXWELL - New
 $500,000Active3 beds 4 baths2,129 sq. ft.
$500,000Active3 beds 4 baths2,129 sq. ft.2995 W Long Court #B, Littleton, CO 80120
MLS# 6870971Listed by: ORCHARD BROKERAGE LLC - Open Sun, 10am to 1:30pmNew
 $690,000Active5 beds 4 baths2,286 sq. ft.
$690,000Active5 beds 4 baths2,286 sq. ft.8274 S Ogden Circle, Littleton, CO 80122
MLS# 2245279Listed by: RESIDENT REALTY NORTH METRO LLC - Open Fri, 5:30 to 6:30pmNew
 $550,000Active-- beds -- baths2,188 sq. ft.
$550,000Active-- beds -- baths2,188 sq. ft.1613 W Canal Court, Littleton, CO 80120
MLS# 4690808Listed by: KELLER WILLIAMS PARTNERS REALTY - New
 $330,000Active2 beds 2 baths1,039 sq. ft.
$330,000Active2 beds 2 baths1,039 sq. ft.2330 E Fremont Avenue #D19, Littleton, CO 80122
MLS# 4896107Listed by: MADISON & COMPANY PROPERTIES
