6506 S Robb Way, Littleton, CO 80127
Local realty services provided by:ERA Teamwork Realty
6506 S Robb Way,Littleton, CO 80127
$820,000
- 3 Beds
- 3 Baths
- 3,687 sq. ft.
- Single family
- Pending
Listed by:aimee quaratinoaimeeq@8z.com,303-903-4510
Office:8z real estate
MLS#:1960729
Source:ML
Price summary
- Price:$820,000
- Price per sq. ft.:$222.4
- Monthly HOA dues:$37.5
About this home
*$820,000- LITTLETON GEM PLEASE VIEW : UNIQUE 4 CAR ATTACHED GARAGE AND CORNER LOT!NEW ROOF, NEW SUMP PUMP 4 CAR ATTACHED GARAGE AND CORNER LOT!*
Realtors and buyers: This beauty is back on the market, Previous buyers' Contingency offer fell through no fault of the sellers! Motivated to sell and show off this unique,
The Original Sellers took such amazing care! Fall in love with this captivating two-story home, perfectly nestled on a spacious corner lot in the highly sought-after Panorama Ridge neighborhood of southwest Littleton. With a 4-car attached garage, a New Roof, new Sump pump/pit and an abundance of charm, this residence blends timeless style with practical living. Inside, the home offers a classic, functional layout enhanced by tasteful updates, including rich hardwood floors and plush conditioned carpeting throughout. The sun-filled main level features a west-facing office, formal living & dining rooms, a cozy kitchen with a breakfast nook that opens directly to the backyard patio. The kitchen flows effortlessly into the inviting family room, making it ideal for both everyday living/entertaining. 3 spacious bedrooms an office plus a custom west-facing loft—perfect as a second office, reading nook, or flex space or complete as 4th bedroom—with stunning mountain views/dramatic Colorado sunsets.
The primary suite offers a luxurious 5-piece bathroom, the upper level also includes a full bath. A powder room on the main floor adds convenience. The unfinished basement presents an exciting opportunity to expand/customize. Highlights include main floor laundry, a mudroom off the garage, and professionally landscaped outdoor spaces filled with mature trees, vibrant perennials, serene setting for relaxation or backyard entertaining. Nearby Schools (Jefferson County R-1 District):Powderhorn Elementary (K–5),Summit Ridge Middle School (6–8),Dakota Ridge High School (9–12),Also nearby: Chatfield HS and Columbine HS,Private School Option: Mullen High School,
Contact an agent
Home facts
- Year built:1996
- Listing ID #:1960729
Rooms and interior
- Bedrooms:3
- Total bathrooms:3
- Full bathrooms:2
- Half bathrooms:1
- Living area:3,687 sq. ft.
Heating and cooling
- Cooling:Central Air
- Heating:Forced Air
Structure and exterior
- Roof:Composition
- Year built:1996
- Building area:3,687 sq. ft.
- Lot area:0.21 Acres
Schools
- High school:Dakota Ridge
- Middle school:Summit Ridge
- Elementary school:Powderhorn
Utilities
- Water:Public
- Sewer:Public Sewer
Finances and disclosures
- Price:$820,000
- Price per sq. ft.:$222.4
- Tax amount:$3,937 (2024)
New listings near 6506 S Robb Way
- New
 $625,000Active3 beds 4 baths3,255 sq. ft.
$625,000Active3 beds 4 baths3,255 sq. ft.6483 S Sycamore Street, Littleton, CO 80120
MLS# 5088028Listed by: BEACON HILL REALTY - Open Sun, 12 to 2pmNew
 $525,000Active3 beds 3 baths2,315 sq. ft.
$525,000Active3 beds 3 baths2,315 sq. ft.7707 S Curtice Way #D, Littleton, CO 80120
MLS# 8822237Listed by: REAL BROKER, LLC DBA REAL - New
 $735,000Active4 beds 3 baths2,976 sq. ft.
$735,000Active4 beds 3 baths2,976 sq. ft.646 W Peakview Avenue, Littleton, CO 80120
MLS# 2507349Listed by: COMPASS - DENVER - New
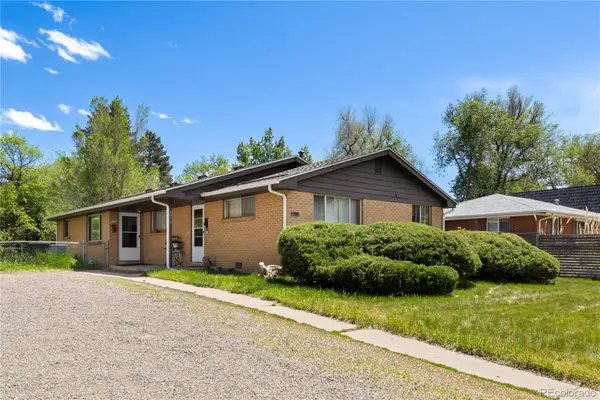 $599,000Active4 beds 2 baths1,610 sq. ft.
$599,000Active4 beds 2 baths1,610 sq. ft.6018 S Prince Street, Littleton, CO 80120
MLS# 4453259Listed by: MODUS REAL ESTATE - New
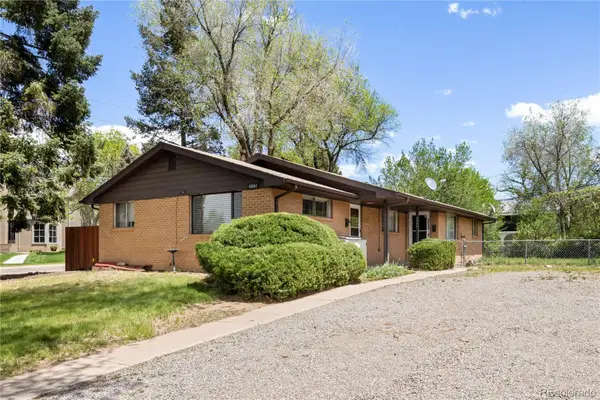 $599,000Active4 beds 2 baths1,610 sq. ft.
$599,000Active4 beds 2 baths1,610 sq. ft.6004 S Prince Street, Littleton, CO 80120
MLS# 6470605Listed by: MODUS REAL ESTATE - New
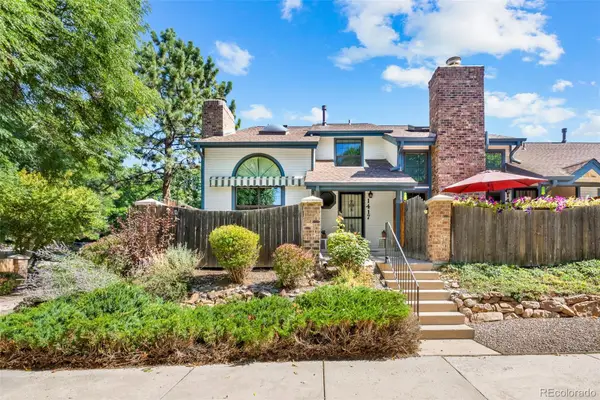 $525,000Active3 beds 4 baths2,188 sq. ft.
$525,000Active3 beds 4 baths2,188 sq. ft.1417 W Lake Court, Littleton, CO 80120
MLS# 9573154Listed by: LSP REAL ESTATE LLC - New
 $719,000Active3 beds 4 baths2,024 sq. ft.
$719,000Active3 beds 4 baths2,024 sq. ft.5015 S Prince Place, Littleton, CO 80123
MLS# 4412776Listed by: WORTH CLARK REALTY - Open Sat, 12 to 3pmNew
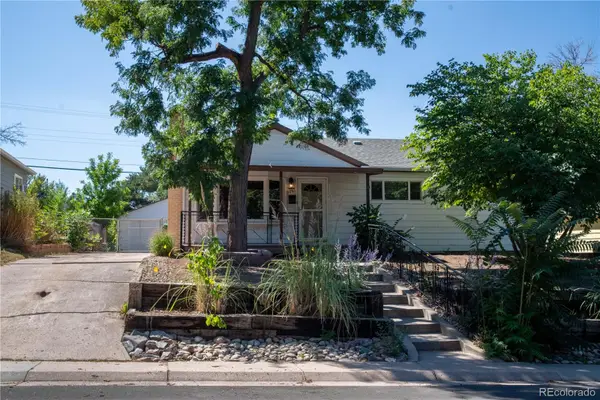 $575,000Active3 beds 2 baths2,498 sq. ft.
$575,000Active3 beds 2 baths2,498 sq. ft.5291 S Sherman Street, Littleton, CO 80121
MLS# 3988822Listed by: KELLER WILLIAMS ADVANTAGE REALTY LLC - New
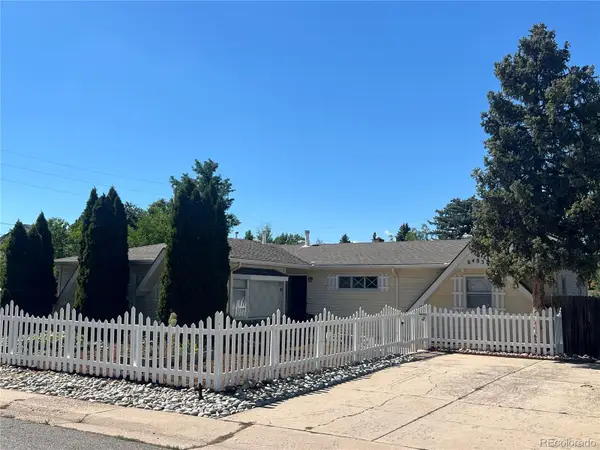 $600,000Active4 beds 2 baths1,835 sq. ft.
$600,000Active4 beds 2 baths1,835 sq. ft.6483 S Elati Street, Littleton, CO 80120
MLS# 3380701Listed by: INVALESCO REAL ESTATE - New
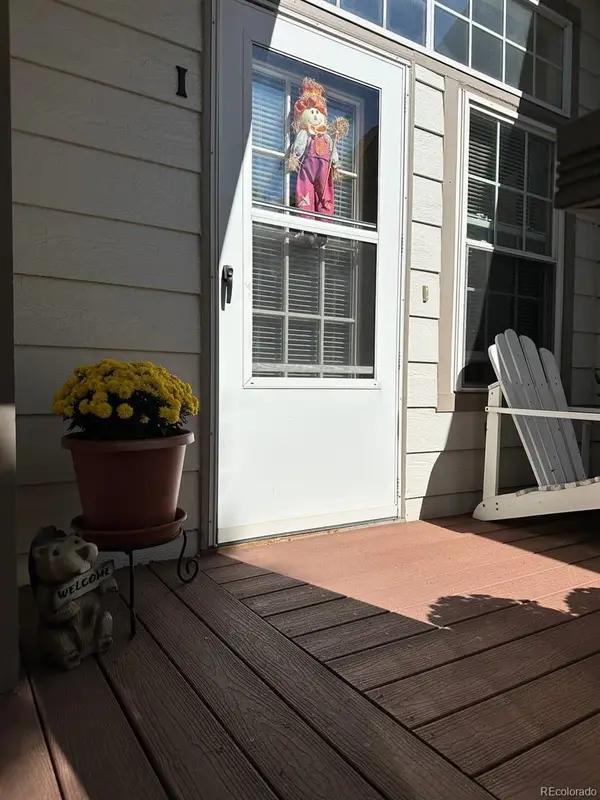 $300,000Active1 beds 1 baths879 sq. ft.
$300,000Active1 beds 1 baths879 sq. ft.3030 W Prentice Avenue #I, Littleton, CO 80123
MLS# 5148694Listed by: EXP REALTY, LLC
