6531 S Harlan Court, Littleton, CO 80123
Local realty services provided by:RONIN Real Estate Professionals ERA Powered
6531 S Harlan Court,Littleton, CO 80123
$2,599,950
- 4 Beds
- 5 Baths
- 4,983 sq. ft.
- Single family
- Pending
Listed by: lance chayetcoloradoexpert@gmail.com,303-399-9000
Office: hanover realty
MLS#:7761268
Source:ML
Price summary
- Price:$2,599,950
- Price per sq. ft.:$521.76
- Monthly HOA dues:$550
About this home
RANCH Floorplan with fully finished walkout basement: NOTE: Five Different Styles and Elevations across the seven unique Homes in the gated Vintage Overlook Community. Go to www.MyOverlookHomes.com for a lot more details. We design homes for the way you want to live comfortably with luxury, convenience, and peace of mind. Our thoughtful plans incorporate details that other builders often overlook (or add as upgrades). We also designed the 3-car garage with openers and keypad with car enthusiasts in mind. Then we choose to fence the perimeter of the community for your privacy. It’s all included. No upcharges! You will also experience the convenience of aging in place with our easy access features, like 36-inch-wide doorways and a walk-in shower with a built-in bench. Because your quality of life is defined by your neighborhood and your home, Overlook Ranch Home Communities does more than plan for the homes. We build with a community concept to encourage friendships. Vintage Overlook at Weaver Park is a community of just seven single-family homes. Those seven families will experience a lifestyle that blends privacy, friendship, and a shared appreciation for living well. Our Built GreenSide process reflects Overlook Ranch Homes Communities commitment to sustainability. This eco-friendly approach embraces every aspect of building a home—from concept to the materials, methods, and systems that allow for an energy-efficient, fully sustainable lifestyle Go to www.MyOverlookHomes.com. PLEASE NOTE INTERIOR PICTURES ARE OF HOMES IN PAST OVERLOOK HOMES PROJECTS.
Contact an agent
Home facts
- Year built:2025
- Listing ID #:7761268
Rooms and interior
- Bedrooms:4
- Total bathrooms:5
- Full bathrooms:2
- Half bathrooms:1
- Living area:4,983 sq. ft.
Heating and cooling
- Cooling:Central Air
- Heating:Forced Air
Structure and exterior
- Roof:Concrete
- Year built:2025
- Building area:4,983 sq. ft.
- Lot area:0.37 Acres
Schools
- High school:Columbine
- Middle school:Ken Caryl
- Elementary school:Leawood
Utilities
- Water:Public
- Sewer:Public Sewer
Finances and disclosures
- Price:$2,599,950
- Price per sq. ft.:$521.76
- Tax amount:$14,629 (2024)
New listings near 6531 S Harlan Court
- Open Sat, 10am to 1pmNew
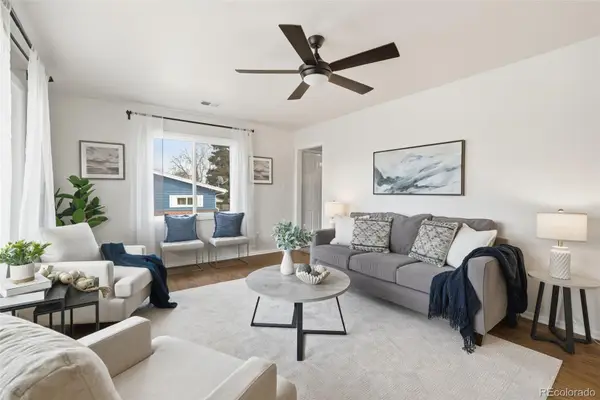 $549,900Active5 beds -- baths2,340 sq. ft.
$549,900Active5 beds -- baths2,340 sq. ft.3370 W Belleview Avenue, Littleton, CO 80123
MLS# 4832660Listed by: EXP REALTY, LLC - New
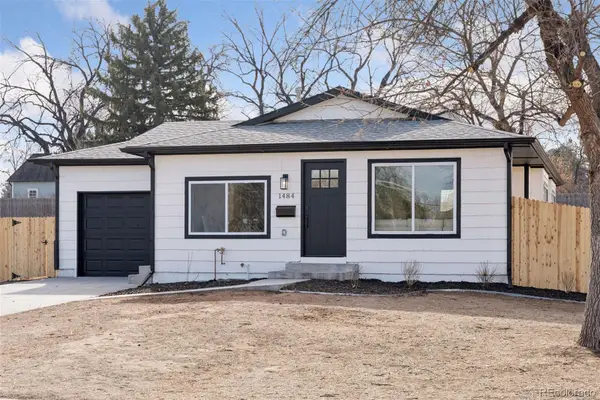 $595,000Active3 beds 1 baths1,010 sq. ft.
$595,000Active3 beds 1 baths1,010 sq. ft.1484 W Lake Avenue, Littleton, CO 80120
MLS# 7739318Listed by: COMPASS - DENVER - New
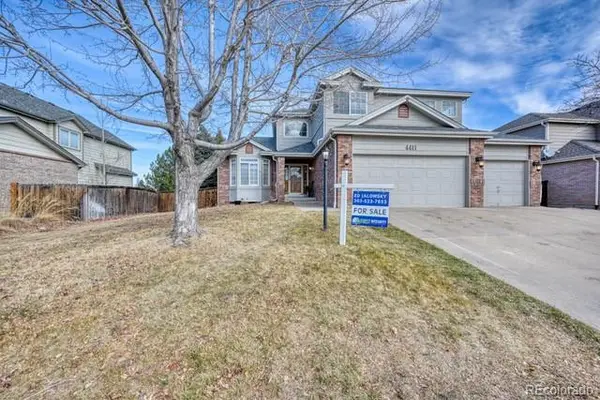 $879,000Active6 beds 4 baths4,223 sq. ft.
$879,000Active6 beds 4 baths4,223 sq. ft.4411 W Jamison Place, Littleton, CO 80128
MLS# 4038646Listed by: FIRST INTEGRITY HOME BUYERS - Coming Soon
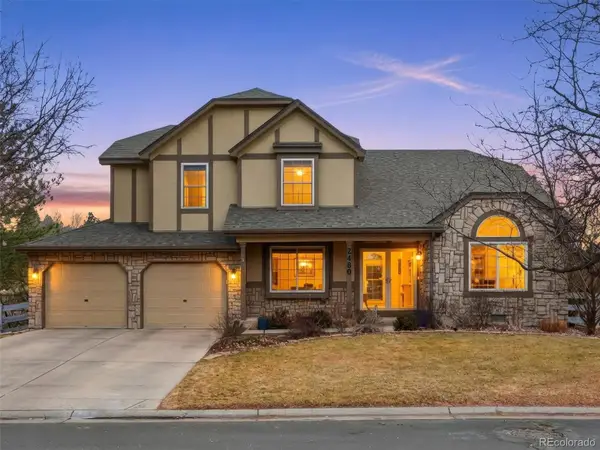 $1,200,000Coming Soon6 beds 4 baths
$1,200,000Coming Soon6 beds 4 baths2480 W Jamison Way, Littleton, CO 80120
MLS# 3973843Listed by: EXP REALTY, LLC - Coming Soon
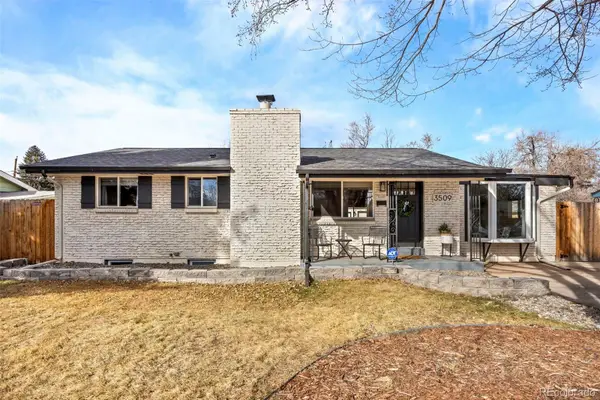 $649,950Coming Soon5 beds 2 baths
$649,950Coming Soon5 beds 2 baths3509 W Alamo Place, Littleton, CO 80123
MLS# 6180148Listed by: RE/MAX PROFESSIONALS - Open Fri, 3 to 5pmNew
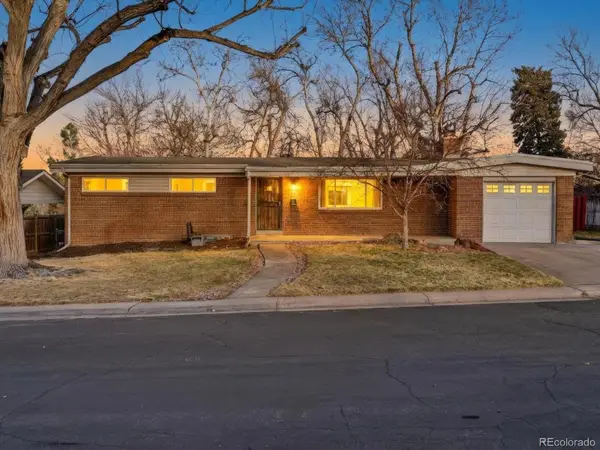 $600,000Active5 beds 3 baths2,592 sq. ft.
$600,000Active5 beds 3 baths2,592 sq. ft.6852 S Greenwood Street, Littleton, CO 80120
MLS# 3567766Listed by: THE AGENCY - DENVER - Coming SoonOpen Sat, 10am to 12pm
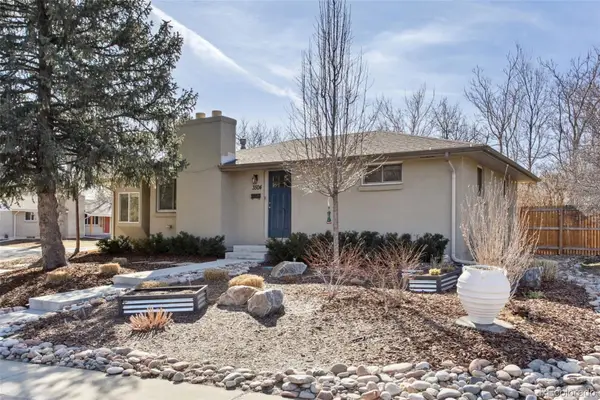 $595,000Coming Soon5 beds 3 baths
$595,000Coming Soon5 beds 3 baths3504 W Alamo Drive, Littleton, CO 80123
MLS# 5948940Listed by: 8Z REAL ESTATE - New
 $319,900Active2 beds 1 baths800 sq. ft.
$319,900Active2 beds 1 baths800 sq. ft.5873 S Prince Street #113C, Littleton, CO 80120
MLS# 7018090Listed by: EXP REALTY, LLC - New
 $450,000Active2 beds 2 baths1,080 sq. ft.
$450,000Active2 beds 2 baths1,080 sq. ft.2896 W Riverwalk Circle #A109, Littleton, CO 80123
MLS# 5938122Listed by: RE/MAX PROFESSIONALS - New
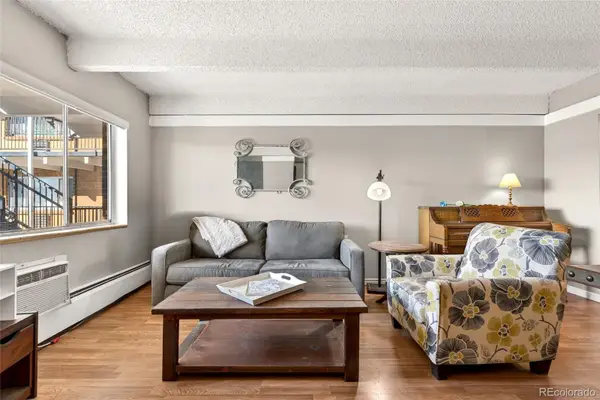 $165,000Active1 beds 1 baths576 sq. ft.
$165,000Active1 beds 1 baths576 sq. ft.800 W Belleview Avenue #411, Englewood, CO 80110
MLS# 9960389Listed by: EXP REALTY, LLC

