6533 W Prentice Avenue, Littleton, CO 80123
Local realty services provided by:ERA Teamwork Realty
6533 W Prentice Avenue,Littleton, CO 80123
$4,350,000
- 6 Beds
- 8 Baths
- 14,355 sq. ft.
- Single family
- Active
Listed by: sam kornicksam.kornick@westandmain.com,720-877-0698
Office: west and main homes inc
MLS#:3443451
Source:ML
Price summary
- Price:$4,350,000
- Price per sq. ft.:$303.03
- Monthly HOA dues:$80
About this home
LUXURY LAKEFRONT LIVING. Nestled on a quiet corner in the prestigious Belvedere at Grant Ranch, 6533 W Prentice Ave is a one-of-a-kind, custom-built estate with views as remarkable as the home itself. Designed for flexible and elevated everyday living, it blends timeless architecture with modern comfort in one of the area’s most desirable communities. Set on a rare DOUBLE LOT with over 12,000 sq ft of living space, this home offers stunning LAKE and MOUNTAIN VIEWS, exceptional privacy, and direct backyard access to Bowles Reservoir—perfect for kayaking, paddle boarding, fishing, or peaceful mornings by the water. A spacious front lawn provides room to roam, while the backyard retreat features a cascading waterfall, hot tub, and brand-new upper deck, ideal for relaxing or entertaining in a true sanctuary setting. Inside, the GRAND LIBRARY makes a lasting first impression with 12-foot bookshelves and one of the home’s NINE FIREPLACES. The open kitchen and living room showcase the natural surroundings, with newly replaced and enlarged windows that frame panoramic views and flood the space with light. The MAIN-FLOOR PRIMARY SUITE includes a fireplace, private deck, spa-like bath and large closets. Upstairs, you’ll find four more bedrooms, a sun-drenched CRAFT ROOM with views stretching to Red Rocks, and a SPEAKEASY-STYLE LOUNGE and BAR with its own private entrance—an unexpected space to unwind or entertain in style. Throughout the home, select bookshelves and mirrors cleverly double as doors, offering a touch of mystery and access to HIDDEN ROOMS and passages. Downstairs, the walk-out basement features a private HOME THEATER, DANCE and FITNESS STUDIO, and flexible rooms for guests or hobbies. Additional highlights include a 4-car garage with EV charging, speaker and intercom systems, and central vacuum. Belvedere residents also enjoy access to a pool, tennis courts, clubhouse, and boat dock. This is more than a home, it’s a lifestyle you won’t find anywhere else.
Contact an agent
Home facts
- Year built:2000
- Listing ID #:3443451
Rooms and interior
- Bedrooms:6
- Total bathrooms:8
- Full bathrooms:5
- Half bathrooms:3
- Living area:14,355 sq. ft.
Heating and cooling
- Cooling:Central Air
- Heating:Forced Air
Structure and exterior
- Roof:Slate
- Year built:2000
- Building area:14,355 sq. ft.
- Lot area:0.91 Acres
Schools
- High school:Dakota Ridge
- Middle school:Summit Ridge
- Elementary school:Blue Heron
Utilities
- Water:Public
- Sewer:Public Sewer
Finances and disclosures
- Price:$4,350,000
- Price per sq. ft.:$303.03
- Tax amount:$26,083 (2024)
New listings near 6533 W Prentice Avenue
- Open Sun, 10am to 1:30pmNew
 $690,000Active5 beds 4 baths2,286 sq. ft.
$690,000Active5 beds 4 baths2,286 sq. ft.8274 S Ogden Circle, Littleton, CO 80122
MLS# 2245279Listed by: RESIDENT REALTY NORTH METRO LLC - Coming SoonOpen Fri, 5:30 to 6:30pm
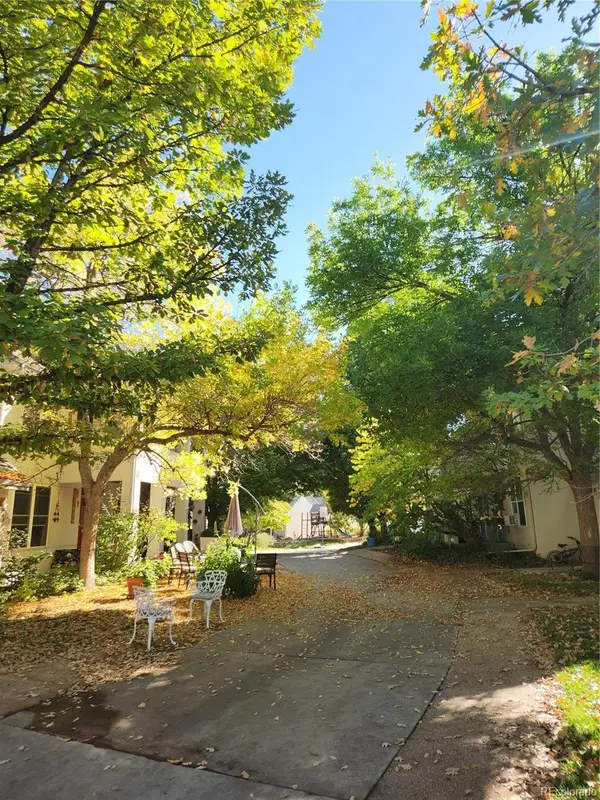 $550,000Coming Soon-- beds -- baths
$550,000Coming Soon-- beds -- baths1613 W Canal Court, Littleton, CO 80120
MLS# 4690808Listed by: KELLER WILLIAMS PARTNERS REALTY - New
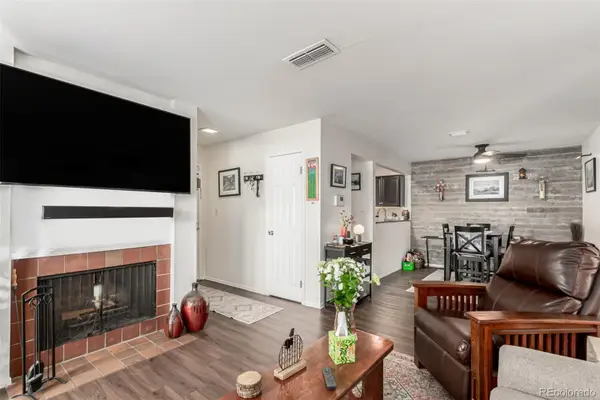 $330,000Active2 beds 2 baths1,039 sq. ft.
$330,000Active2 beds 2 baths1,039 sq. ft.2330 E Fremont Avenue #D19, Littleton, CO 80122
MLS# 4896107Listed by: MADISON & COMPANY PROPERTIES - New
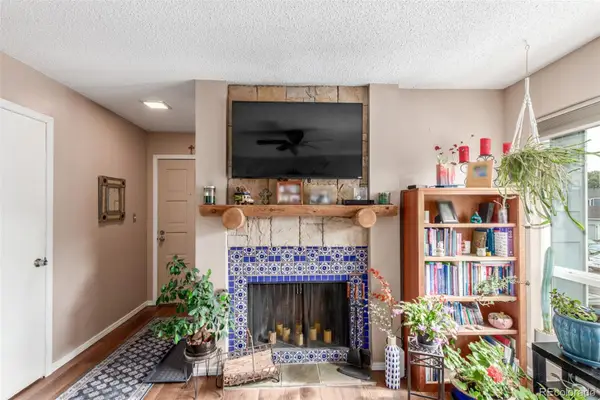 $315,000Active2 beds 2 baths1,039 sq. ft.
$315,000Active2 beds 2 baths1,039 sq. ft.2330 E Fremont Avenue #B19, Littleton, CO 80122
MLS# 8521898Listed by: MADISON & COMPANY PROPERTIES - Coming SoonOpen Sat, 10am to 1pm
 $625,000Coming Soon5 beds 2 baths
$625,000Coming Soon5 beds 2 baths3553 W Bowles Avenue, Littleton, CO 80123
MLS# 9901923Listed by: FATHOM REALTY COLORADO LLC - New
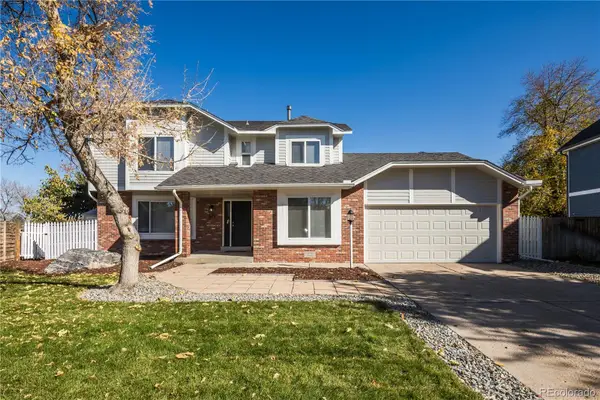 $774,973Active4 beds 4 baths3,380 sq. ft.
$774,973Active4 beds 4 baths3,380 sq. ft.891 W Kettle Avenue, Littleton, CO 80120
MLS# 7313711Listed by: BUY-OUT COMPANY REALTY, LLC - New
 $400,000Active2 beds 2 baths1,119 sq. ft.
$400,000Active2 beds 2 baths1,119 sq. ft.2896 W Riverwalk Circle #A304, Littleton, CO 80123
MLS# 8004093Listed by: RE/MAX PROFESSIONALS - New
 $650,000Active2 beds 2 baths2,030 sq. ft.
$650,000Active2 beds 2 baths2,030 sq. ft.2730 W Riverwalk Circle #C, Littleton, CO 80123
MLS# 6103242Listed by: SCOTT EDWARD MARINE - New
 $580,000Active4 beds 1 baths1,938 sq. ft.
$580,000Active4 beds 1 baths1,938 sq. ft.6310 S Greenwood Street, Littleton, CO 80120
MLS# 1664001Listed by: COLDWELL BANKER REALTY 24 - Coming Soon
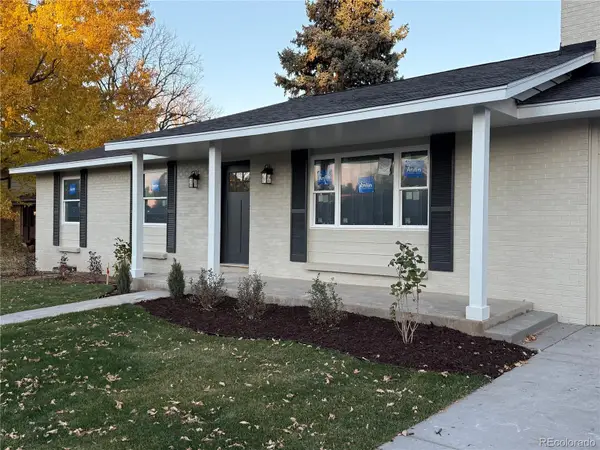 $795,000Coming Soon5 beds 3 baths
$795,000Coming Soon5 beds 3 baths7652 S Gallup Court, Littleton, CO 80120
MLS# 7463220Listed by: IDEAL RESIDENTIAL GROUP
