6554 Willow Broom Trail, Littleton, CO 80125
Local realty services provided by:LUX Real Estate Company ERA Powered
6554 Willow Broom Trail,Littleton, CO 80125
$1,150,000
- 3 Beds
- 3 Baths
- 3,905 sq. ft.
- Single family
- Active
Listed by: degrande realty teamKimdegrande@remax.net,303-908-7566
Office: re/max edge
MLS#:7269843
Source:ML
Price summary
- Price:$1,150,000
- Price per sq. ft.:$294.49
- Monthly HOA dues:$240.67
About this home
This updated ranch home backs to Arrowhead Golf Course in highly sought-after Roxborough Park, offering sweeping foothill views and exceptional privacy. The light-filled main level showcases natural hickory hardwoods, plantation shutters, and thoughtfully updated kitchen and baths. Upon entry, a stylish study sits to the right, featuring an imported antique fireplace surround from England, custom built-ins, glass French doors, and a closet-allowing flexible use as a bedroom. The elegant formal dining room impresses with raised-panel wainscoting, a coffered ceiling, and a recessed hutch niche for added architectural charm. The inviting great room offers a two-sided fireplace shared with the kitchen, custom built-ins, hardwoods, and tranquil golf course views. The gourmet kitchen is outfitted with slab granite, a center island, stainless appliances, a walk-in pantry, and a sunny breakfast nook. The primary suite is a true retreat, complete with a brand-new 5-piece bath featuring a freestanding soaking tub, frameless glass shower, dual vanities with quartz countertops, and separate walk-in closets. A functional laundry room with sink, hanging space, storage cabinetry, and mudroom, completes the main level. The walk-out lower level offers endless possibilities with a spacious recreation room anchored by a gas fireplace, plus a bonus room ideal as a guest suite or media room (or open the wall to create one expansive entertainment space). Two additional bedrooms, a beautifully updated full bath, and a storage/workshop area round out the lower level. Additional highlights include a 3-car garage with extra-deep bay, a level usable lot, and unparalleled golf course and foothill views from a peaceful cul-de-sac setting. Enjoy the perks of golf-course living—without stray golf ball concerns. Outdoor adventurers will love the miles of nearby trails and unmatched proximity to Roxborough State Park, Waterton Canyon, Chatfield State Park, and access into Pike National Forest.
Contact an agent
Home facts
- Year built:1994
- Listing ID #:7269843
Rooms and interior
- Bedrooms:3
- Total bathrooms:3
- Full bathrooms:2
- Half bathrooms:1
- Living area:3,905 sq. ft.
Heating and cooling
- Cooling:Central Air
- Heating:Forced Air
Structure and exterior
- Roof:Concrete
- Year built:1994
- Building area:3,905 sq. ft.
- Lot area:0.34 Acres
Schools
- High school:Thunderridge
- Middle school:Ranch View
- Elementary school:Roxborough
Utilities
- Water:Public
- Sewer:Public Sewer
Finances and disclosures
- Price:$1,150,000
- Price per sq. ft.:$294.49
- Tax amount:$5,327 (2024)
New listings near 6554 Willow Broom Trail
- New
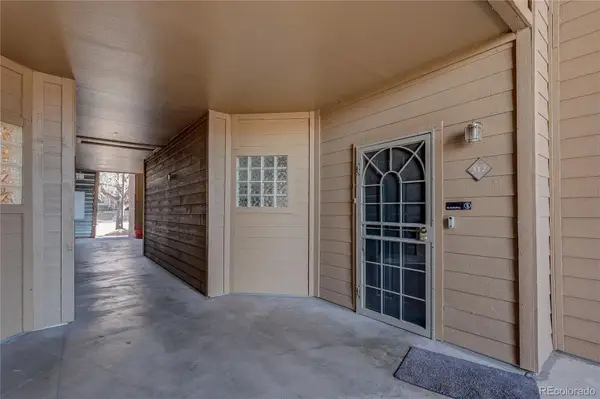 $375,000Active3 beds 2 baths1,195 sq. ft.
$375,000Active3 beds 2 baths1,195 sq. ft.1661 W Canal Circle #312, Littleton, CO 80120
MLS# 3003050Listed by: RE/MAX PROFESSIONALS - New
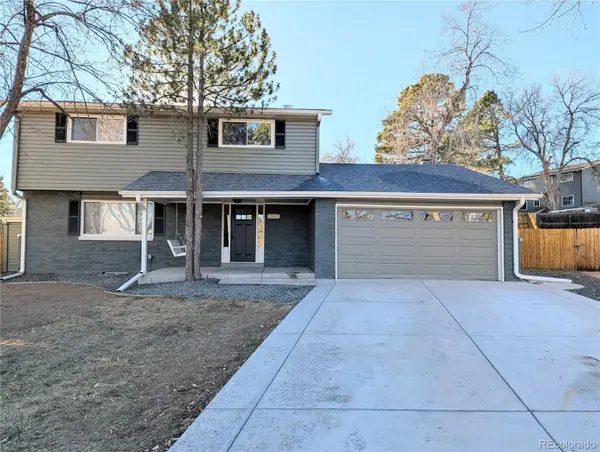 $674,973Active5 beds 4 baths2,814 sq. ft.
$674,973Active5 beds 4 baths2,814 sq. ft.13617 Leo Court, Littleton, CO 80124
MLS# 6592188Listed by: BUY-OUT COMPANY REALTY, LLC - Coming Soon
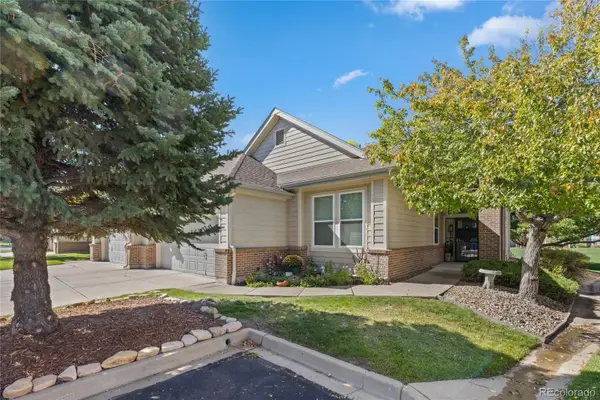 $700,000Coming Soon2 beds 2 baths
$700,000Coming Soon2 beds 2 baths2868 W Riverwalk Circle #D, Littleton, CO 80123
MLS# 6070747Listed by: EXP REALTY, LLC - New
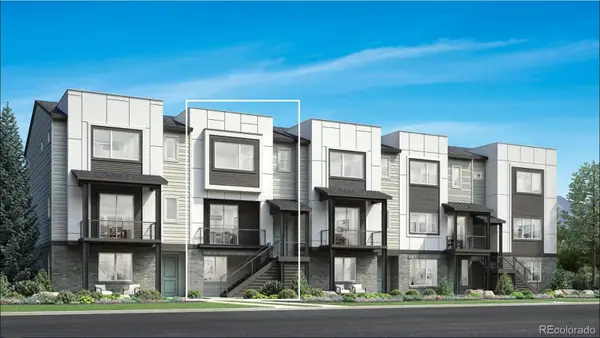 $760,000Active3 beds 4 baths2,017 sq. ft.
$760,000Active3 beds 4 baths2,017 sq. ft.3442 W Elmhurst Place, Littleton, CO 80120
MLS# 6849324Listed by: COLDWELL BANKER REALTY 56 - New
 $910,000Active3 beds 3 baths2,516 sq. ft.
$910,000Active3 beds 3 baths2,516 sq. ft.7708 S Irving Street, Littleton, CO 80120
MLS# 1674432Listed by: COLDWELL BANKER REALTY 56 - New
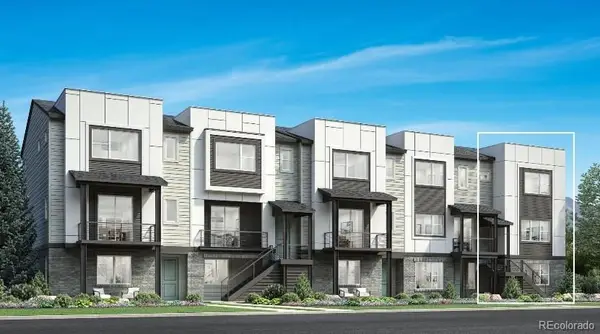 $865,000Active3 beds 4 baths2,383 sq. ft.
$865,000Active3 beds 4 baths2,383 sq. ft.3434 W Elmhurst Place, Littleton, CO 80120
MLS# 3335060Listed by: COLDWELL BANKER REALTY 56  $1,295,000Active5 beds 5 baths4,041 sq. ft.
$1,295,000Active5 beds 5 baths4,041 sq. ft.930 W Dry Creek Road, Littleton, CO 80120
MLS# 2675201Listed by: THE STELLER GROUP, INC $440,000Pending2 beds 2 baths1,300 sq. ft.
$440,000Pending2 beds 2 baths1,300 sq. ft.2916 W Long Circle W #D, Littleton, CO 80120
MLS# 3960892Listed by: HOMESMART $435,000Active2 beds 2 baths1,572 sq. ft.
$435,000Active2 beds 2 baths1,572 sq. ft.6991 S Bryant Street, Littleton, CO 80120
MLS# 1794665Listed by: REDFIN CORPORATION $925,000Pending2 beds 4 baths4,280 sq. ft.
$925,000Pending2 beds 4 baths4,280 sq. ft.8292 S Peninsula Drive, Littleton, CO 80120
MLS# 3503054Listed by: MB HAUSCHILD &CO
