6583 W Gould Drive, Littleton, CO 80123
Local realty services provided by:ERA Shields Real Estate
Listed by: the alan smith team, corbin smithalanjsmith@remax.net,303-932-3306
Office: re/max professionals
MLS#:3658990
Source:ML
Price summary
- Price:$899,950
- Price per sq. ft.:$216.75
- Monthly HOA dues:$80
About this home
Deal of the Year in Grant Ranch!
Don’t miss this rare opportunity—the best value in one of Littleton’s most desirable neighborhoods. With over 4,100 finished square feet, this 5-bedroom, 4-bath home checks all the boxes. The main floor offers formal living and dining rooms, a private office, cozy family room, and a full bath. The updated kitchen features stainless steel appliances, a central island, and abundant storage. Upstairs, the spacious primary suite is a true retreat with its own balcony, walk-in closet, and spa-like bath. The finished basement adds even more living space with a large rec room, additional bedroom, full bath, and flexible areas for a gym, playroom, or studio.
Grant Ranch is more than a neighborhood—it’s a lifestyle, with a clubhouse, pool, tennis and pickleball courts, parks, playgrounds, and private lake access for paddleboarding and kayaking. Add in close proximity to shopping, dining, Marston Lake, downtown Denver, the mountains, and top-rated Jeffco schools, and you’ll see why this home is truly the deal of the year.
Contact an agent
Home facts
- Year built:2000
- Listing ID #:3658990
Rooms and interior
- Bedrooms:5
- Total bathrooms:4
- Full bathrooms:3
- Living area:4,152 sq. ft.
Heating and cooling
- Cooling:Central Air
- Heating:Forced Air
Structure and exterior
- Roof:Composition
- Year built:2000
- Building area:4,152 sq. ft.
- Lot area:0.18 Acres
Schools
- High school:Dakota Ridge
- Middle school:Summit Ridge
- Elementary school:Blue Heron
Utilities
- Water:Public
- Sewer:Public Sewer
Finances and disclosures
- Price:$899,950
- Price per sq. ft.:$216.75
- Tax amount:$6,496 (2023)
New listings near 6583 W Gould Drive
- New
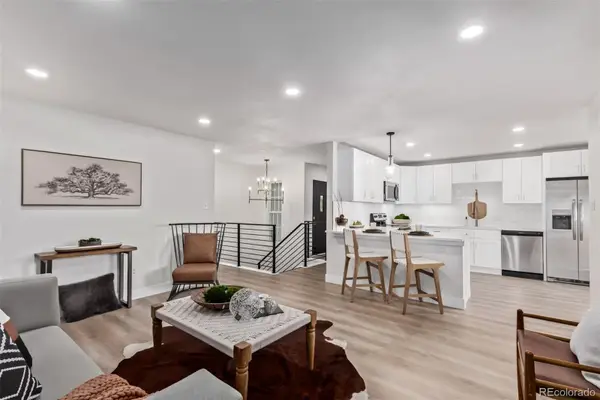 $740,000Active4 beds 3 baths2,280 sq. ft.
$740,000Active4 beds 3 baths2,280 sq. ft.5543 S Datura Street, Littleton, CO 80120
MLS# 9034558Listed by: YOUR CASTLE REAL ESTATE INC - New
 $715,000Active5 beds 4 baths2,180 sq. ft.
$715,000Active5 beds 4 baths2,180 sq. ft.1600 W Sheri Lane, Littleton, CO 80120
MLS# 5514205Listed by: ADDISON & MAXWELL - New
 $500,000Active3 beds 4 baths2,129 sq. ft.
$500,000Active3 beds 4 baths2,129 sq. ft.2995 W Long Court #B, Littleton, CO 80120
MLS# 6870971Listed by: ORCHARD BROKERAGE LLC - Open Sun, 10am to 1:30pmNew
 $690,000Active5 beds 4 baths2,286 sq. ft.
$690,000Active5 beds 4 baths2,286 sq. ft.8274 S Ogden Circle, Littleton, CO 80122
MLS# 2245279Listed by: RESIDENT REALTY NORTH METRO LLC - Open Fri, 5:30 to 6:30pmNew
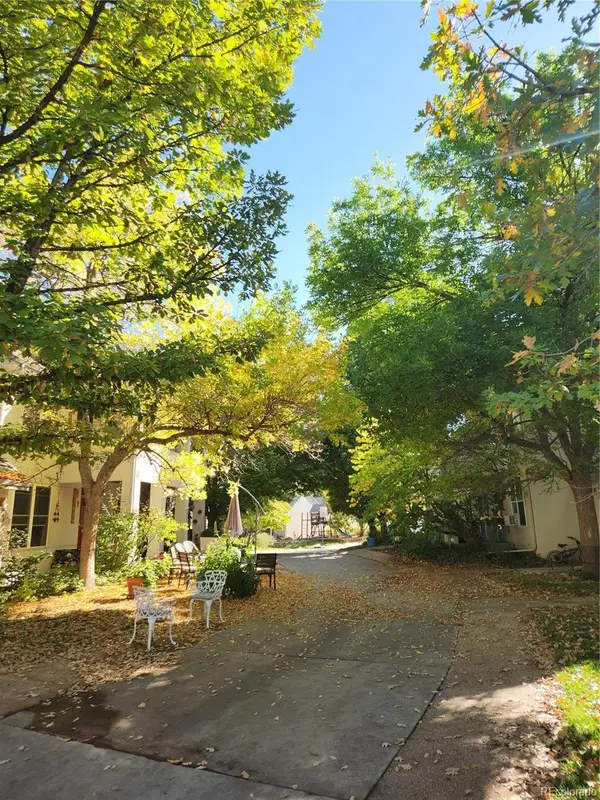 $550,000Active-- beds -- baths2,188 sq. ft.
$550,000Active-- beds -- baths2,188 sq. ft.1613 W Canal Court, Littleton, CO 80120
MLS# 4690808Listed by: KELLER WILLIAMS PARTNERS REALTY - New
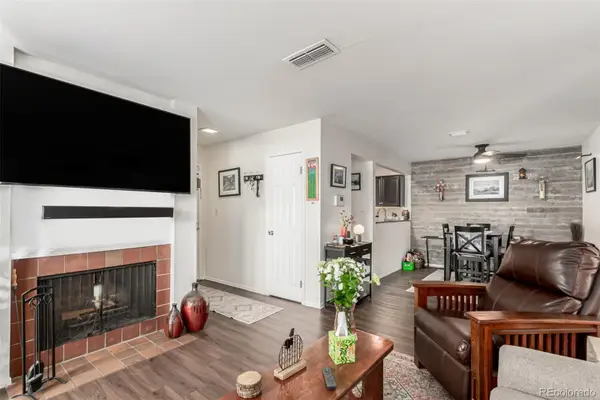 $330,000Active2 beds 2 baths1,039 sq. ft.
$330,000Active2 beds 2 baths1,039 sq. ft.2330 E Fremont Avenue #D19, Littleton, CO 80122
MLS# 4896107Listed by: MADISON & COMPANY PROPERTIES - New
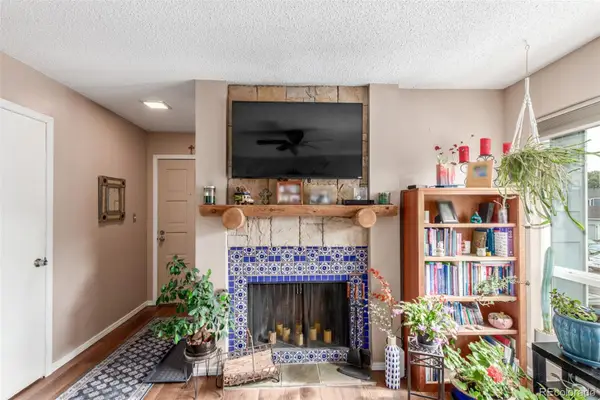 $315,000Active2 beds 2 baths1,039 sq. ft.
$315,000Active2 beds 2 baths1,039 sq. ft.2330 E Fremont Avenue #B19, Littleton, CO 80122
MLS# 8521898Listed by: MADISON & COMPANY PROPERTIES - Coming SoonOpen Sat, 10am to 1pm
 $625,000Coming Soon5 beds 2 baths
$625,000Coming Soon5 beds 2 baths3553 W Bowles Avenue, Littleton, CO 80123
MLS# 9901923Listed by: FATHOM REALTY COLORADO LLC - New
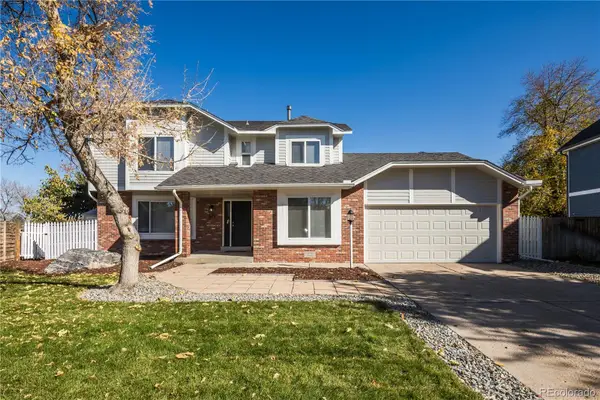 $774,973Active4 beds 4 baths3,380 sq. ft.
$774,973Active4 beds 4 baths3,380 sq. ft.891 W Kettle Avenue, Littleton, CO 80120
MLS# 7313711Listed by: BUY-OUT COMPANY REALTY, LLC - New
 $400,000Active2 beds 2 baths1,119 sq. ft.
$400,000Active2 beds 2 baths1,119 sq. ft.2896 W Riverwalk Circle #A304, Littleton, CO 80123
MLS# 8004093Listed by: RE/MAX PROFESSIONALS
